Location: Ramsar
Client: Mr.Nahavandi
Completed: 2023
Area: 420m²
Design Team: Ramin Poorkeivan - Mehran Hosseinmardi -Hanieh Mohamadi
𝗝𝗼𝗿 Villa
-Villa "Jor" is situated within the picturesque setting of the highlands in Arbe Kaleh village. The project has taken into careful consideration the exceptional panoramic views of the sea, which are magnified by the surrounding topography and natural landscape. The architectural design of this three-story building encompasses a cohesive structure that rests upon a foundation of meticulously laid stone. The middle floor of the villa, akin to a plant gracefully reaching toward the sunlight, stands out as a distinguished element while maintaining the overall integrity of the entire edifice. Furthermore, an important aspect addressed in Villa Jor is the incorporation of the staircase. Starting from the entrance of the site, the staircase elegantly winds its way around the building, culminating at the highest level. Emulating the growth of an ivy plant, the stair element emerges from the ground and ascends upwards, demonstrating its full splendor on the middle floor. Lastly, the deliberate juxtaposition of geometric form and the surrounding natural elements creates a powerful synergy where both harmoniously interact.
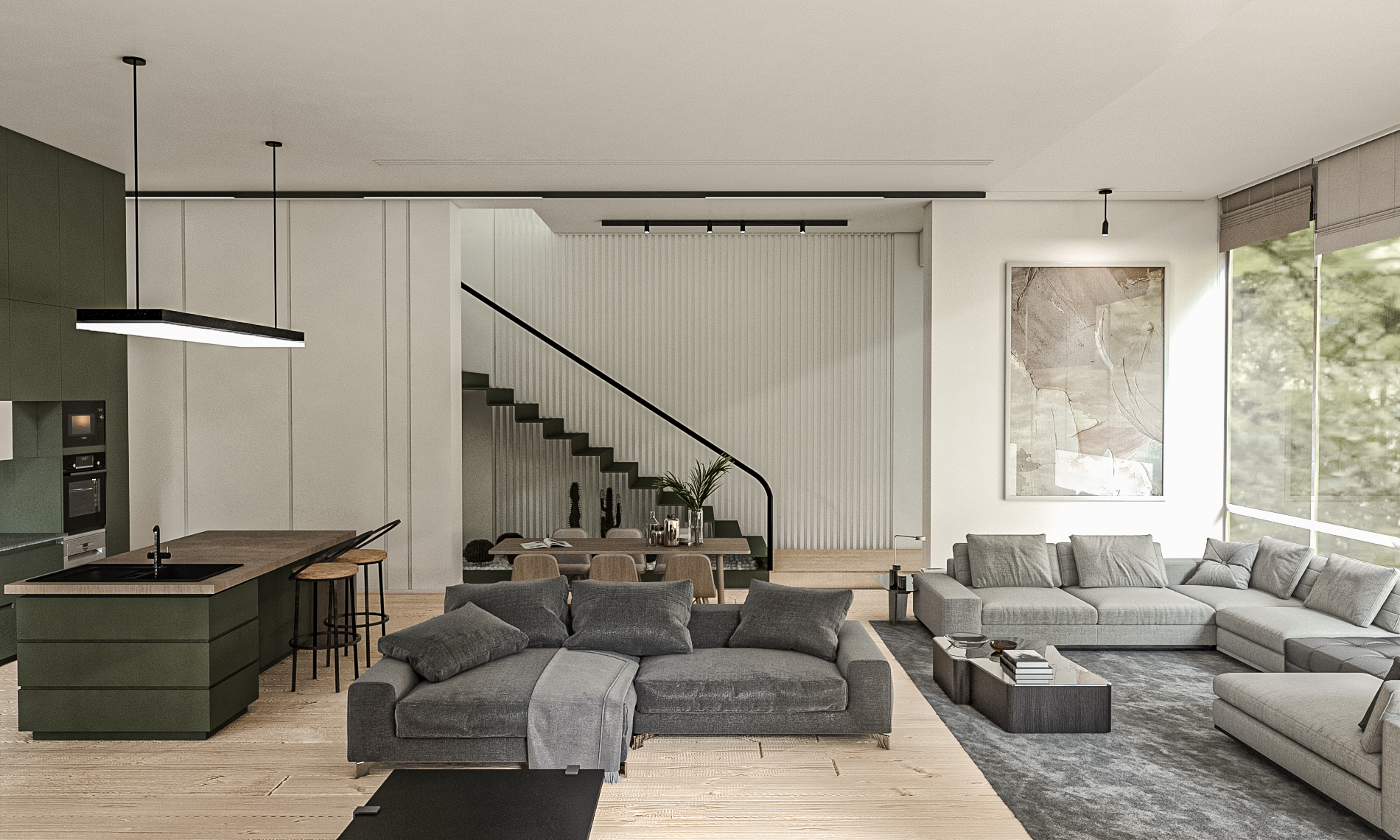
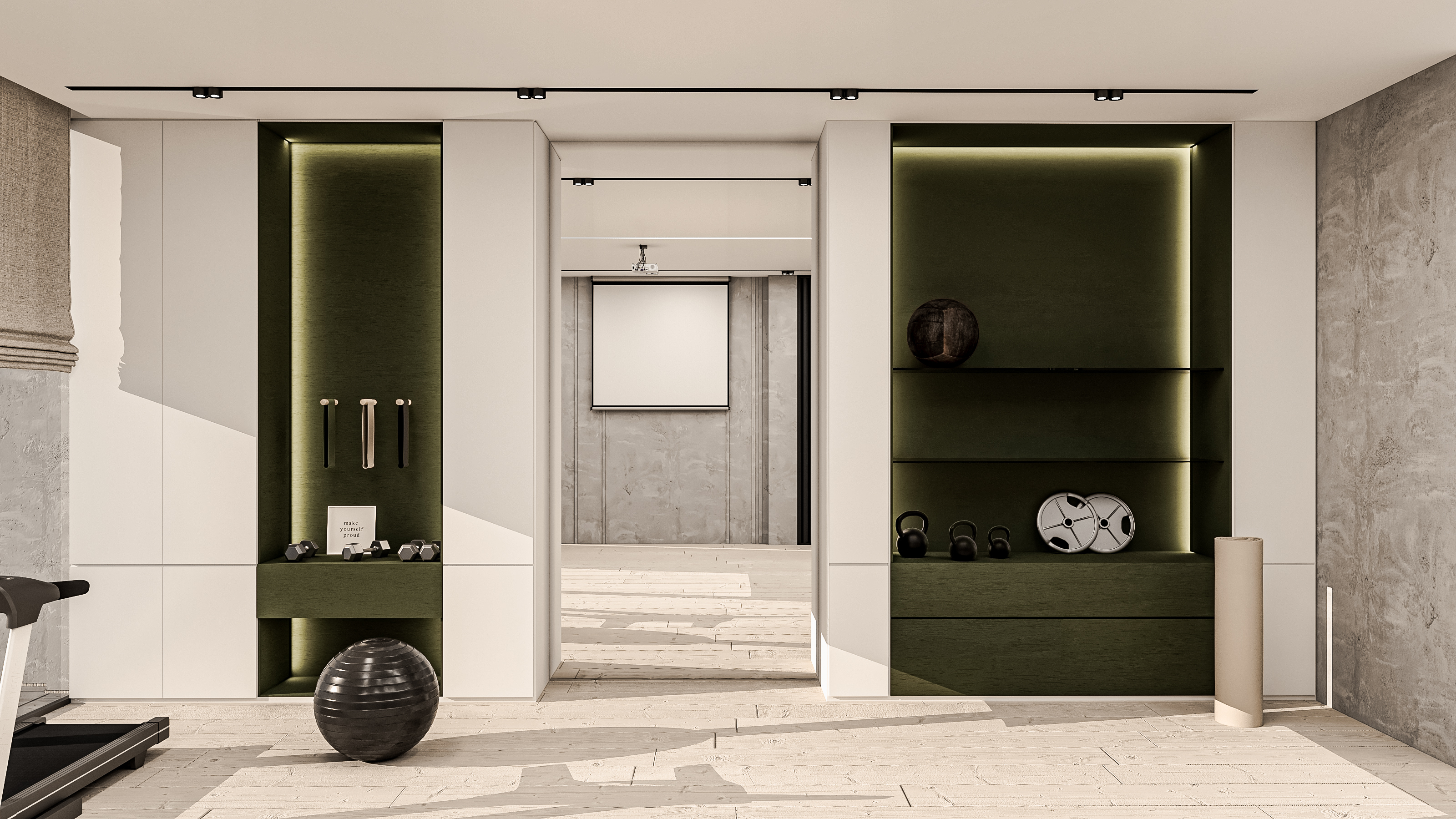 Gym
Gym
 Living room
Living room
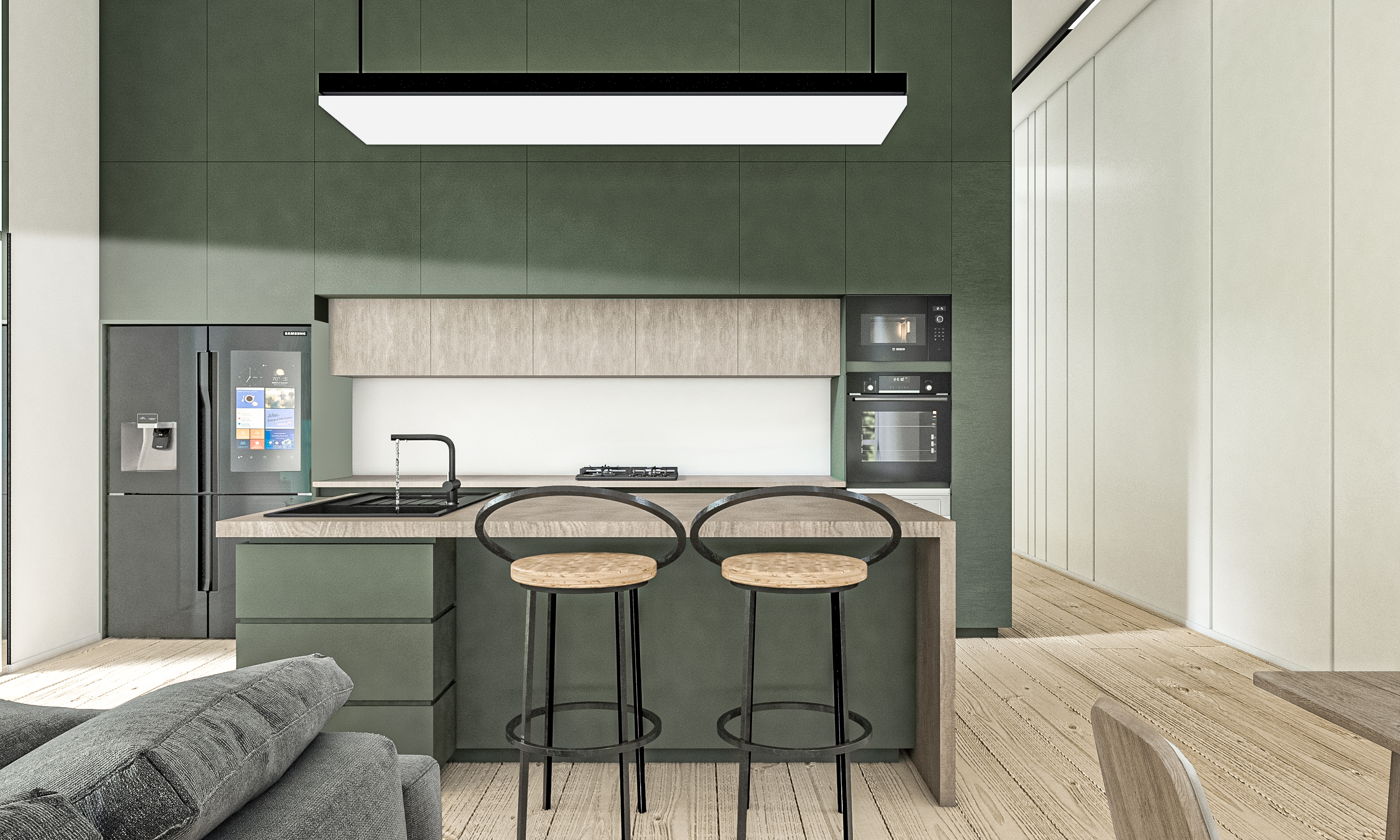 Kitchen
Kitchen
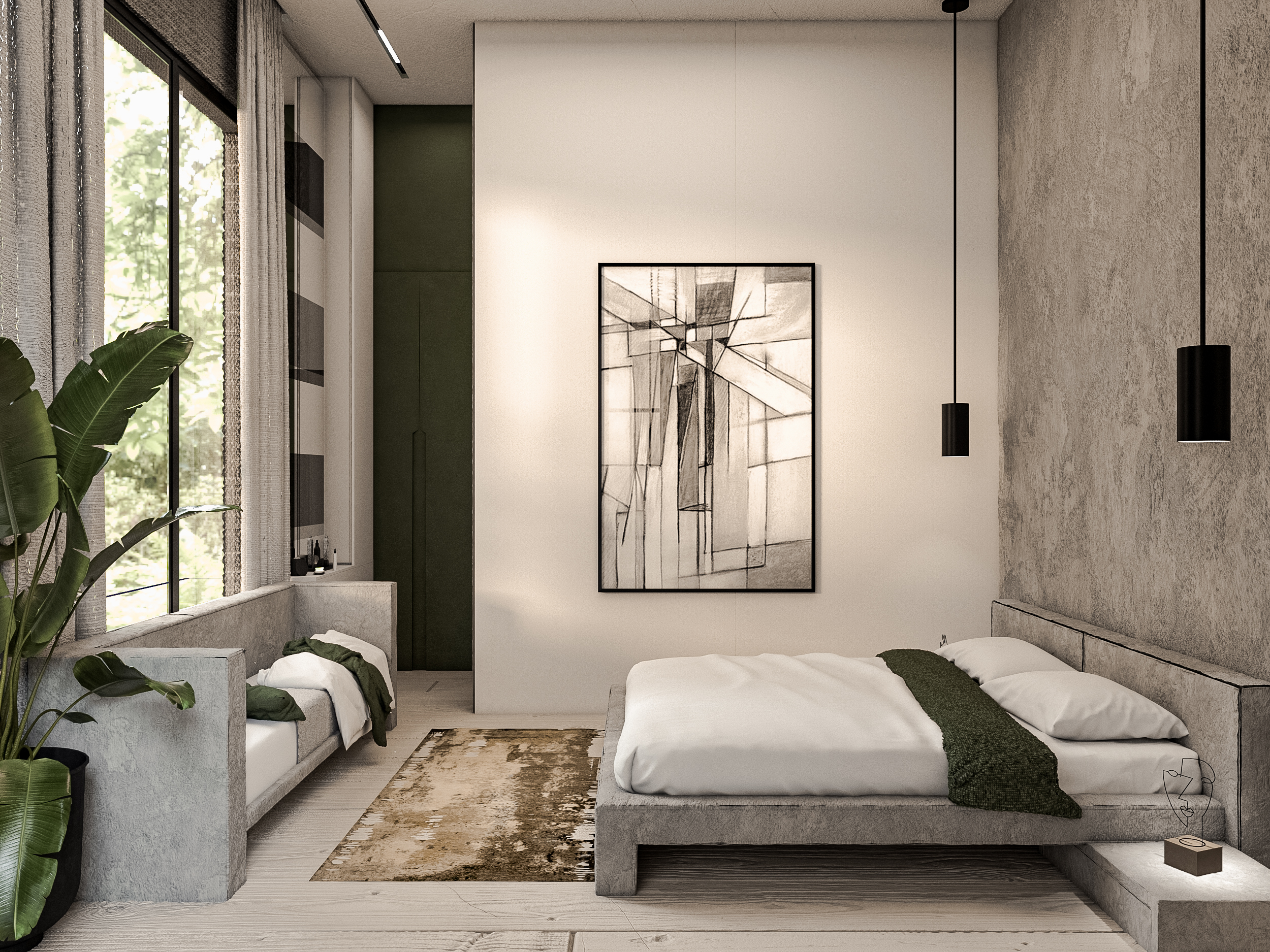 Bedroom
Bedroom
 Gym
Gym
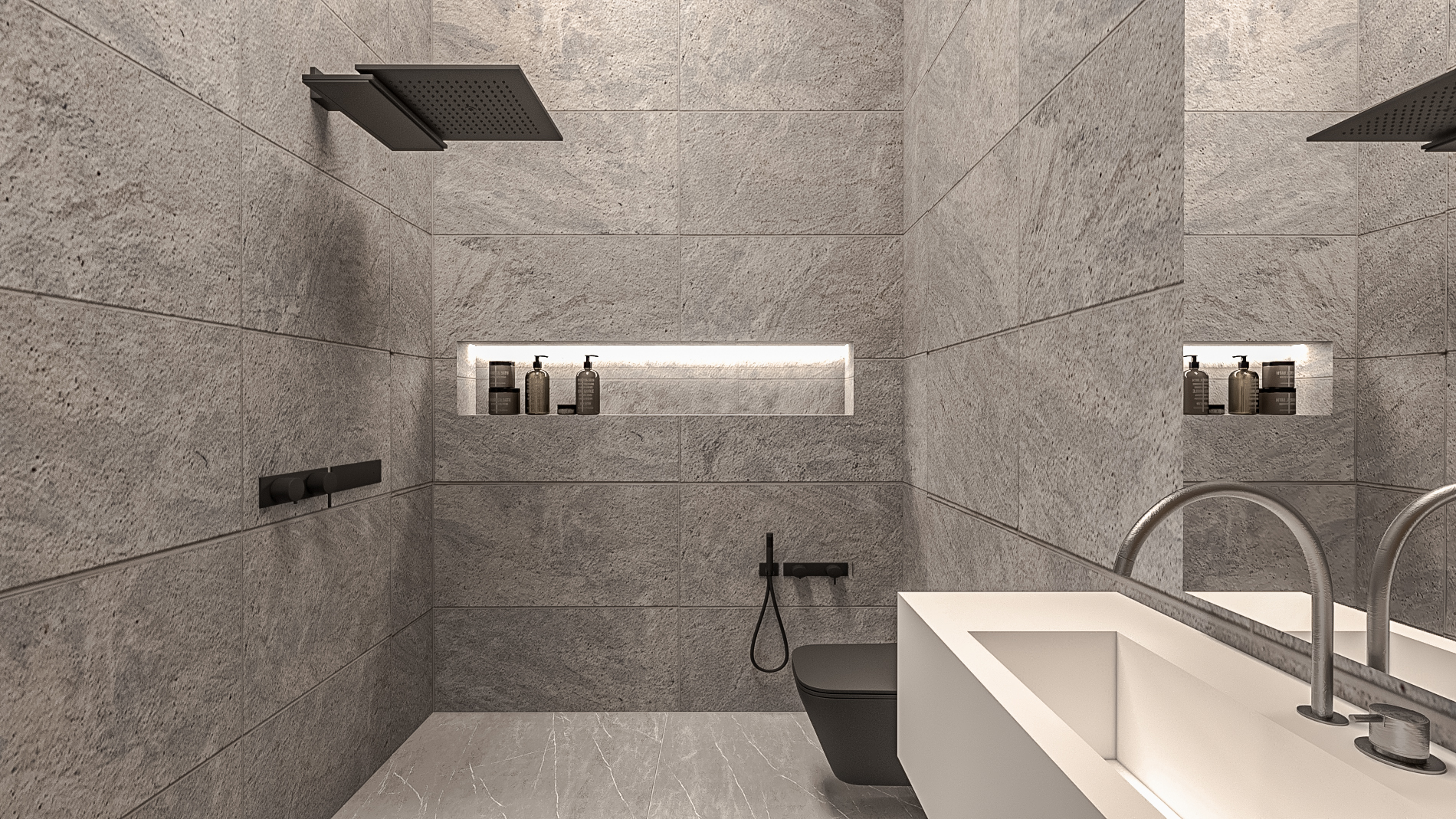 Bathroom
Bathroom
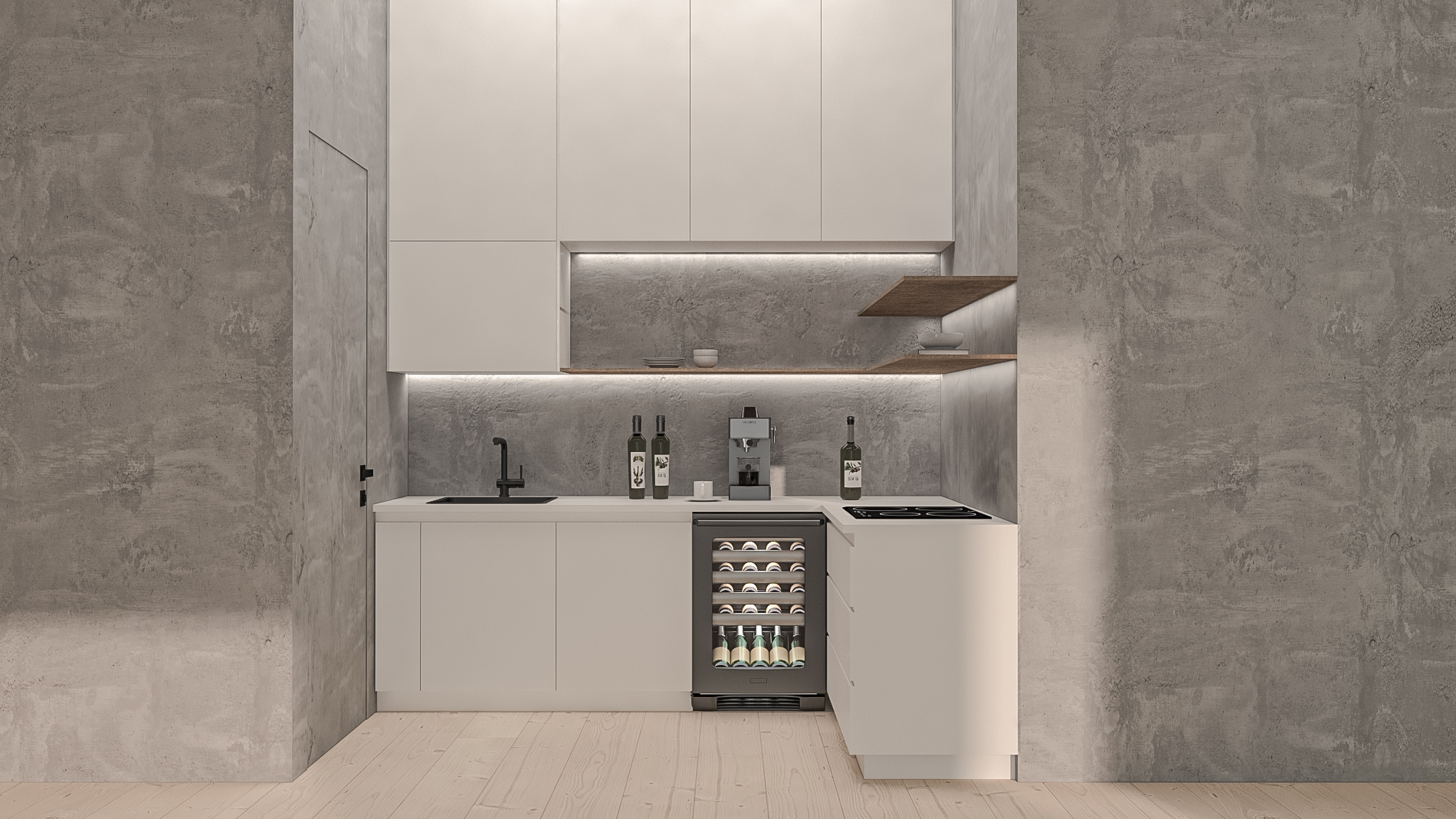 empty
empty
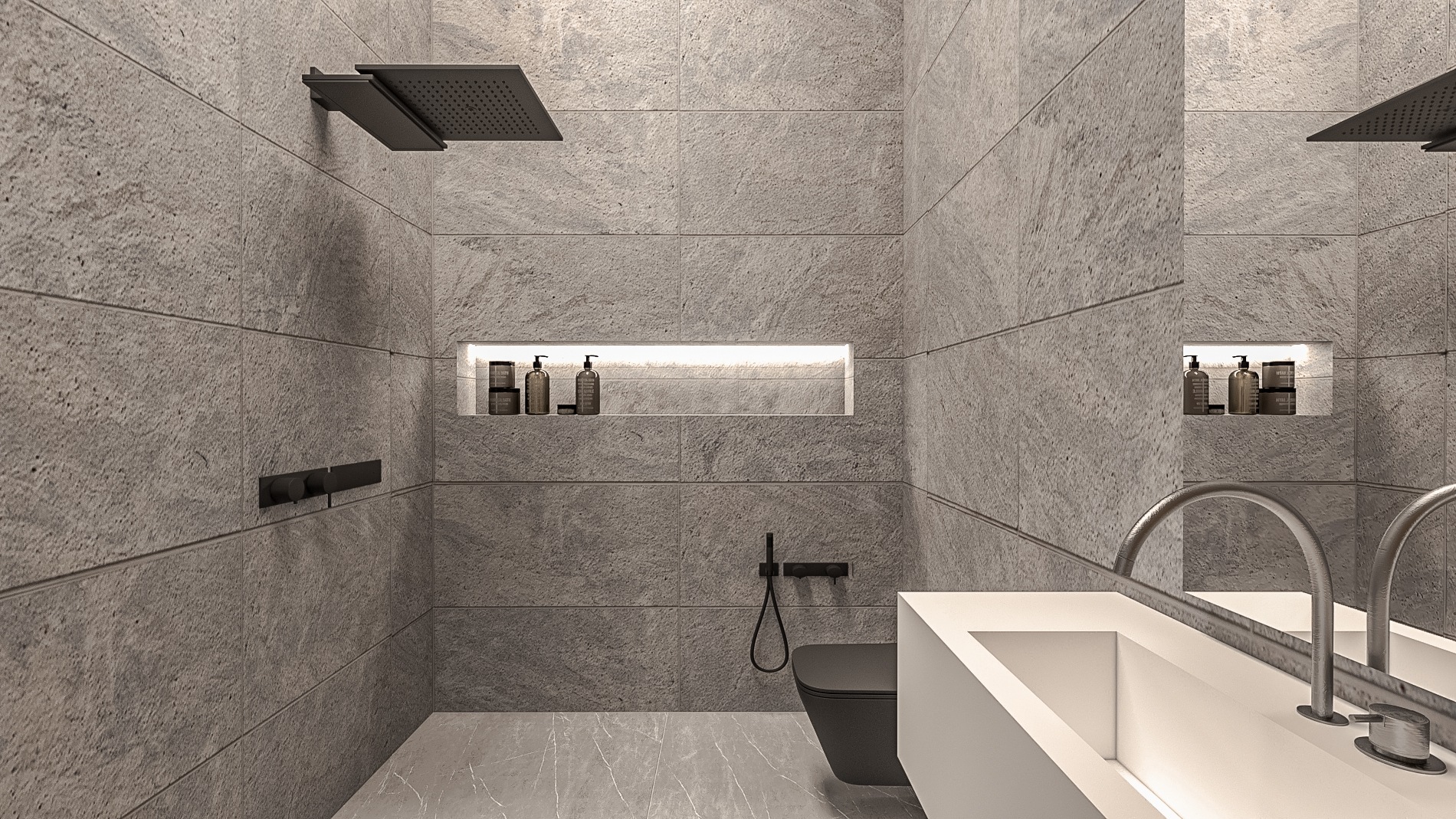 Bathroom
Bathroom
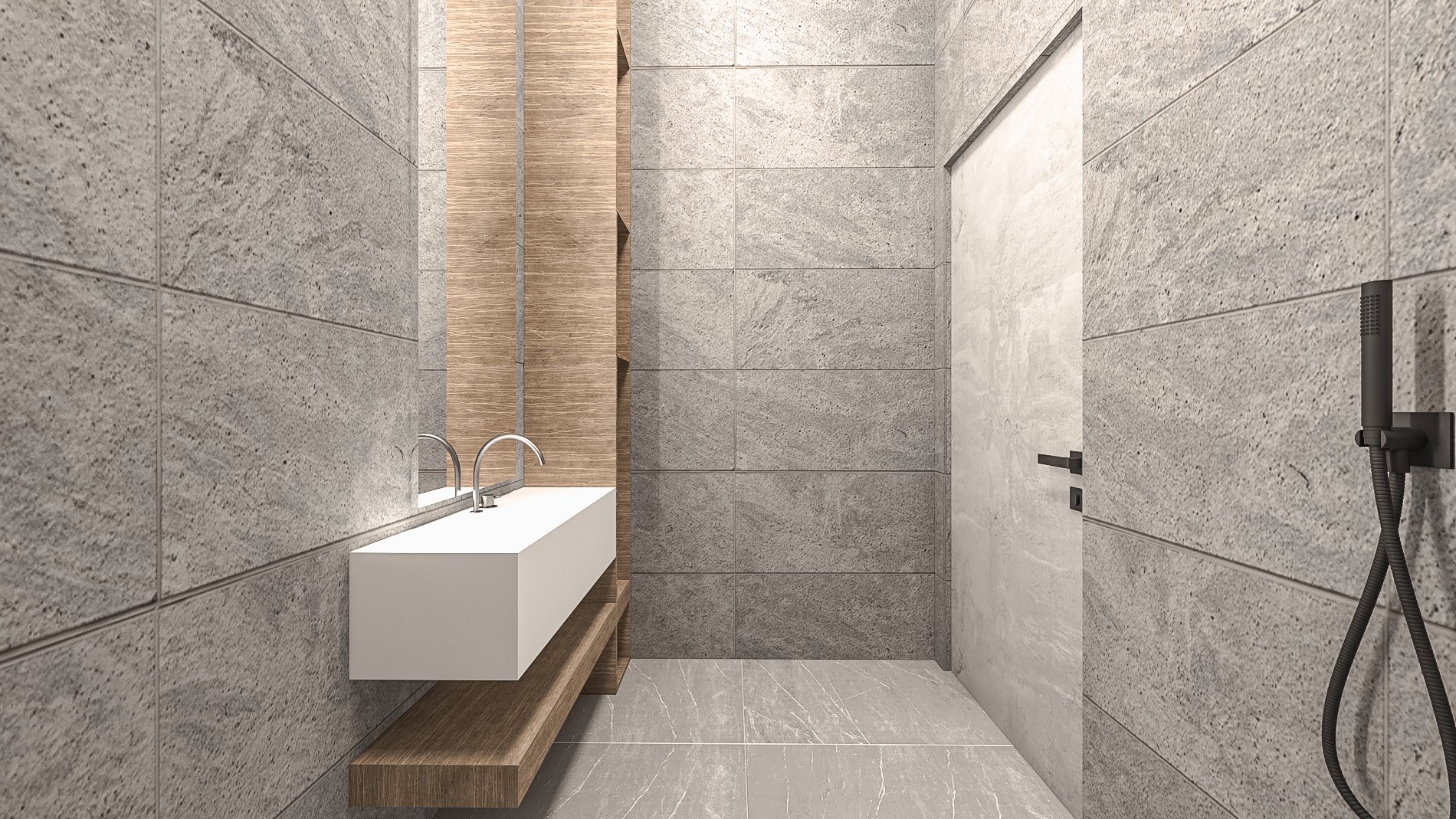 Restroom
Restroom
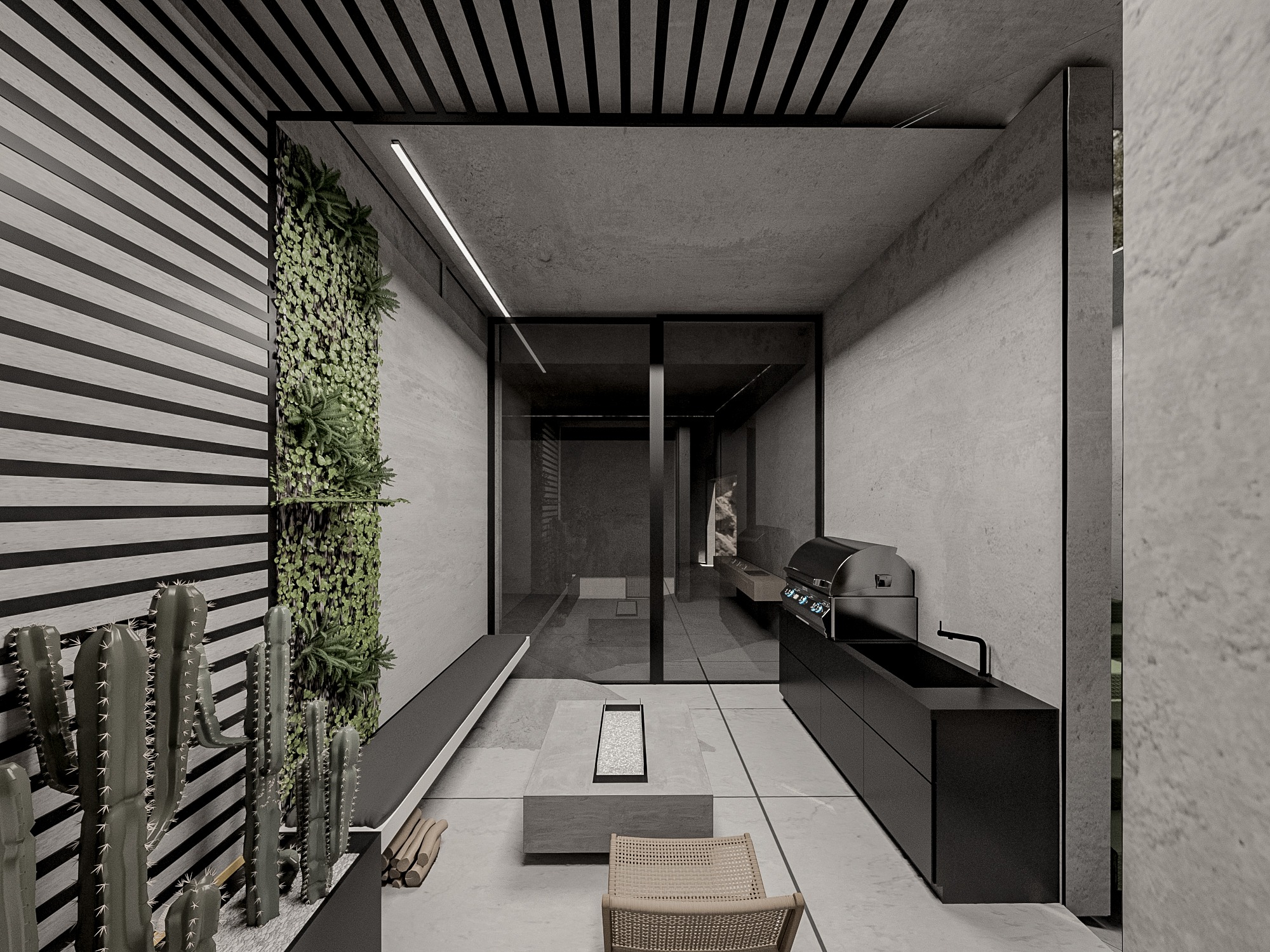 Terrace
Terrace
