Location: Shiraz
Client: Mr.Ranjbar
Completed: 2023
Area: 1500m²
Design Team: Ramin PoorKeivan - Mehran Hosseinmardi
Heaven 8 Apartment
What can be noticeable in the organization of Shiraz residences are mainly spaces with a garden- villa pattern, which are usually built in the form of short-story mansion. Gradually, according to population growth and land Limitation, this typology was changed and apartment life became popular. Therefore, in facing the project, it has been attempted to make the form as a collection of independent and separate houses read by the audience and to be closer to the human scale. In order to create spatial diversity and independence of the houses, three types of plans were considered, which are visible in the external form as well. This process led to the formation of negative spaces in the project.
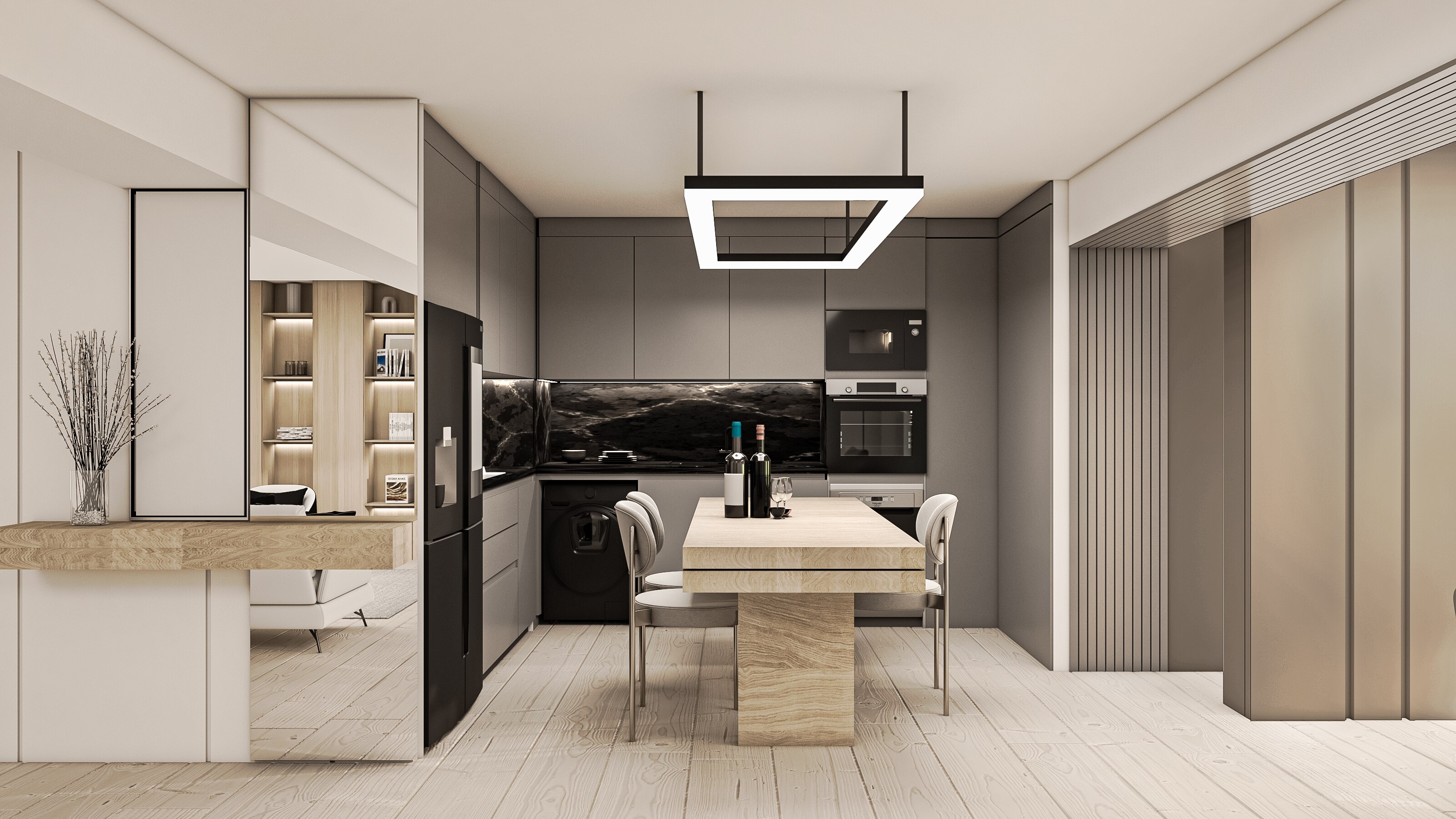
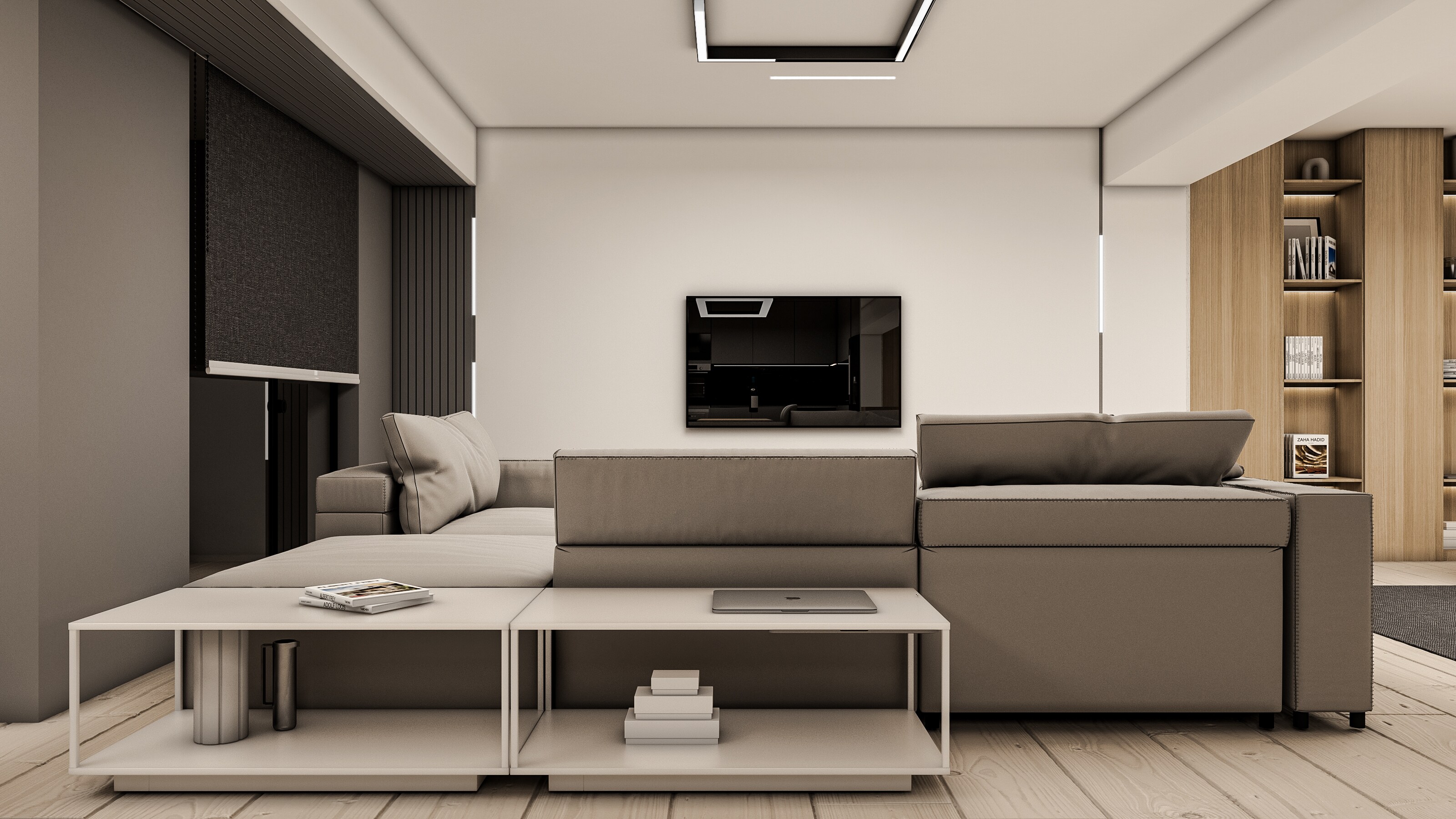 Living room
Living room
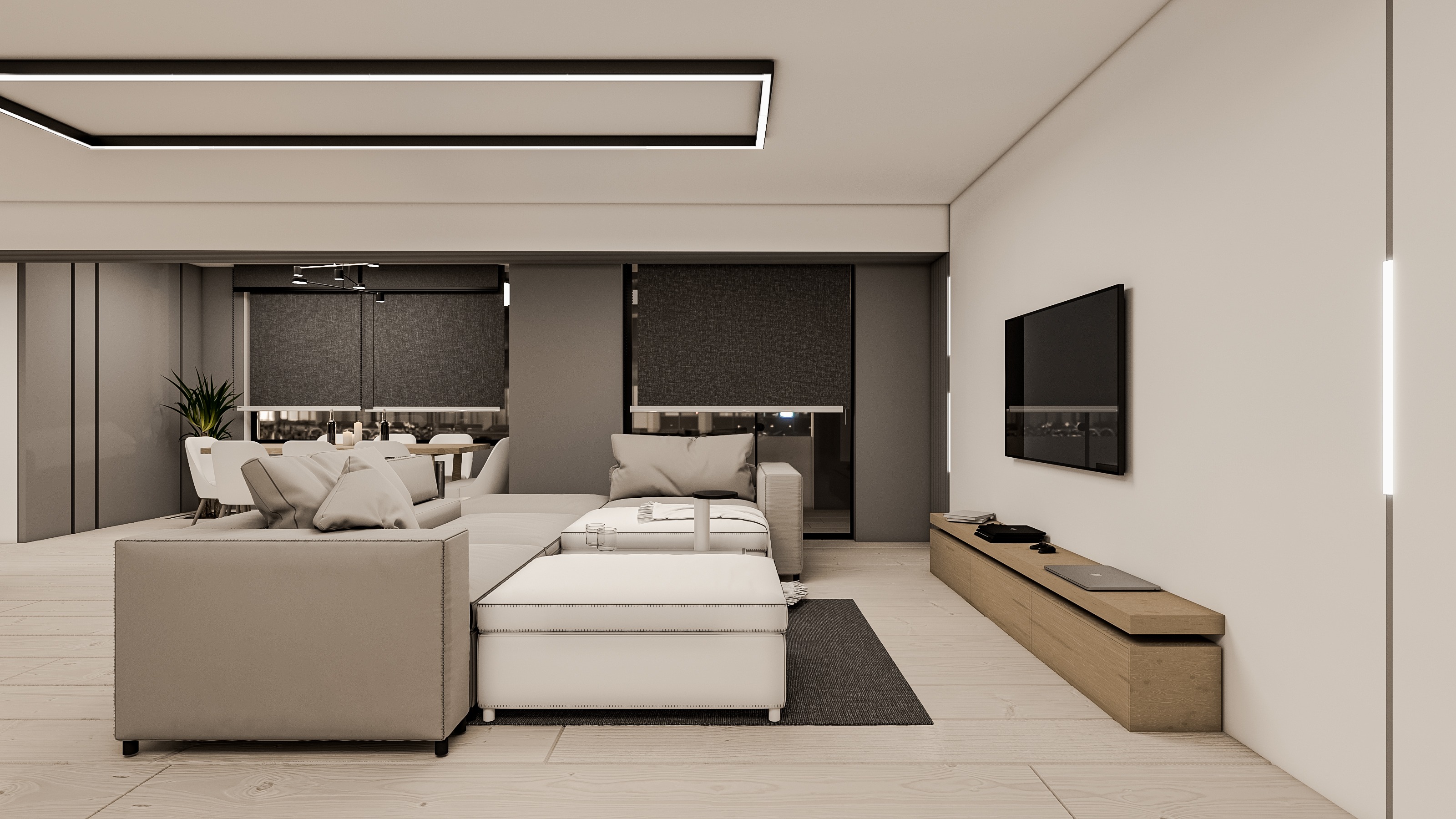 Living room
Living room
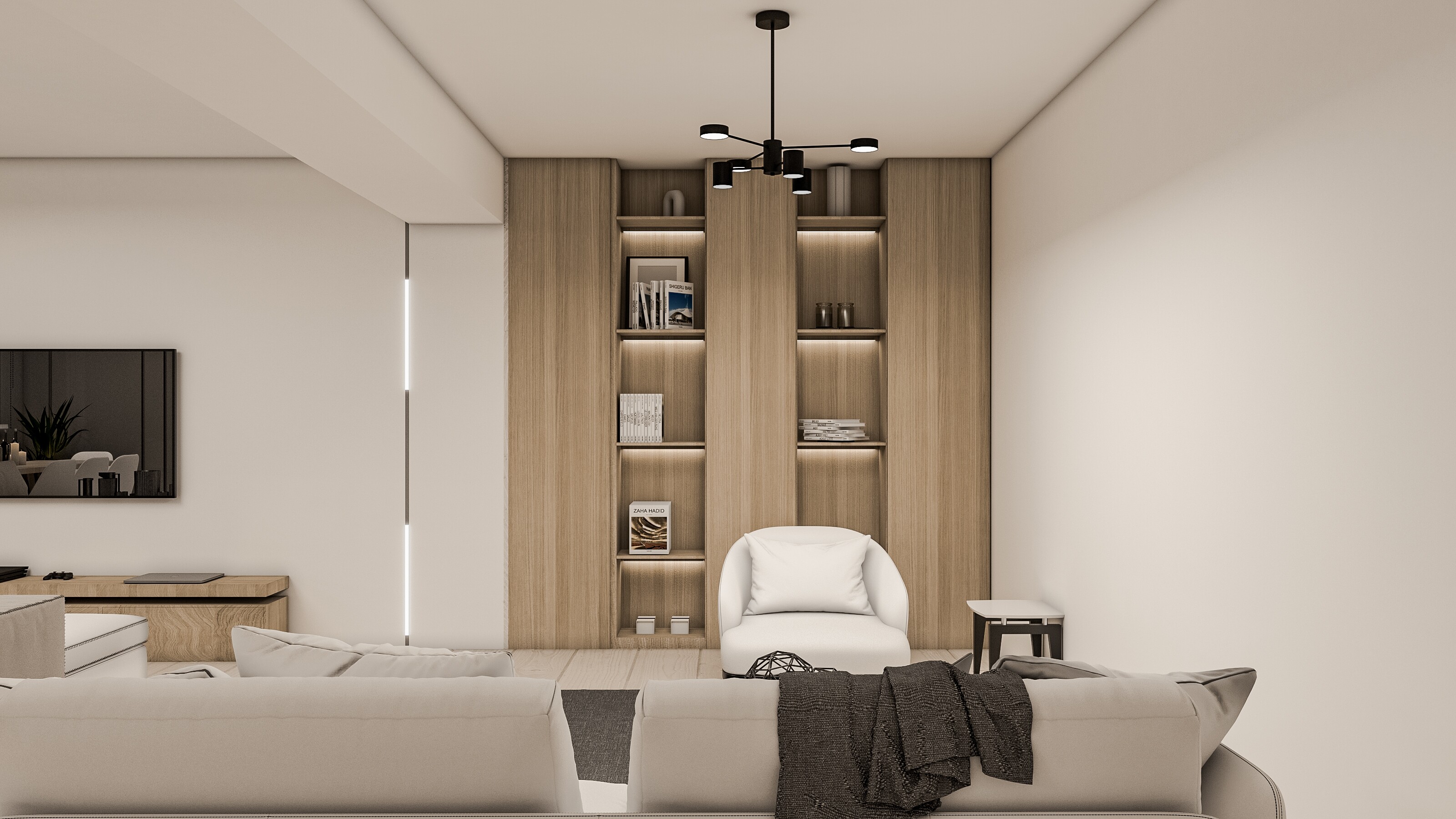 Living room
Living room
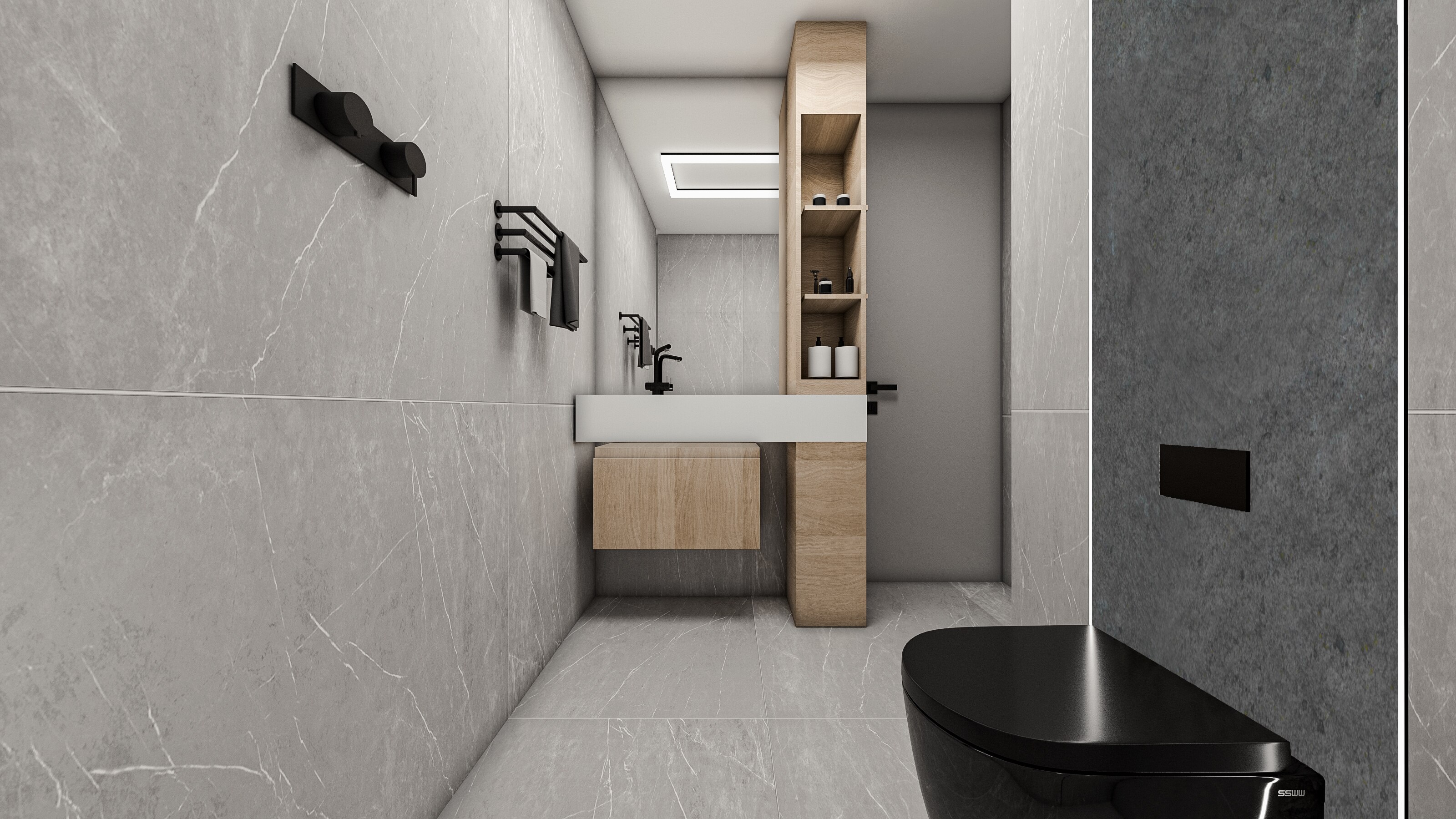 W.C
W.C
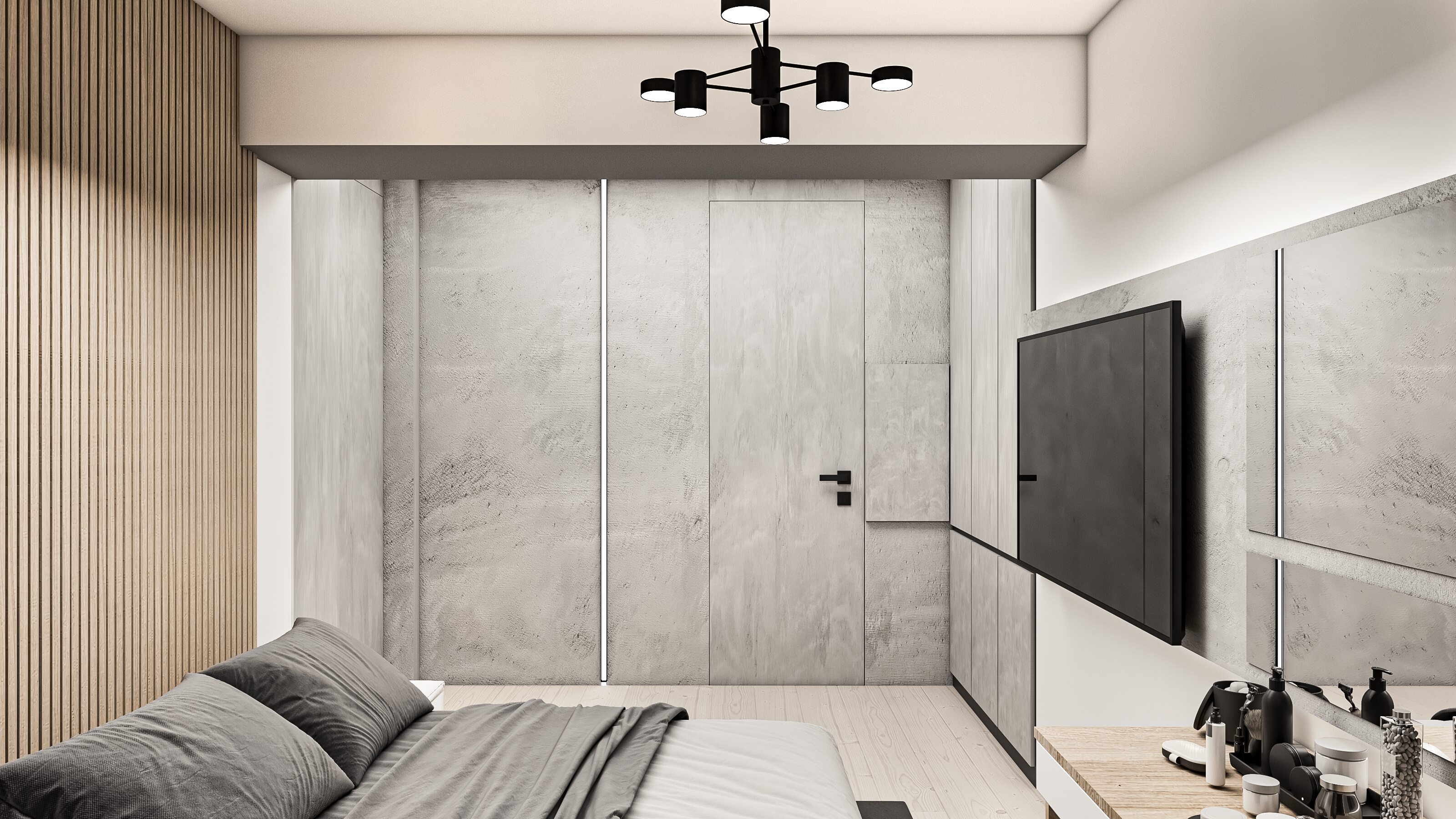 Bed room
Bed room
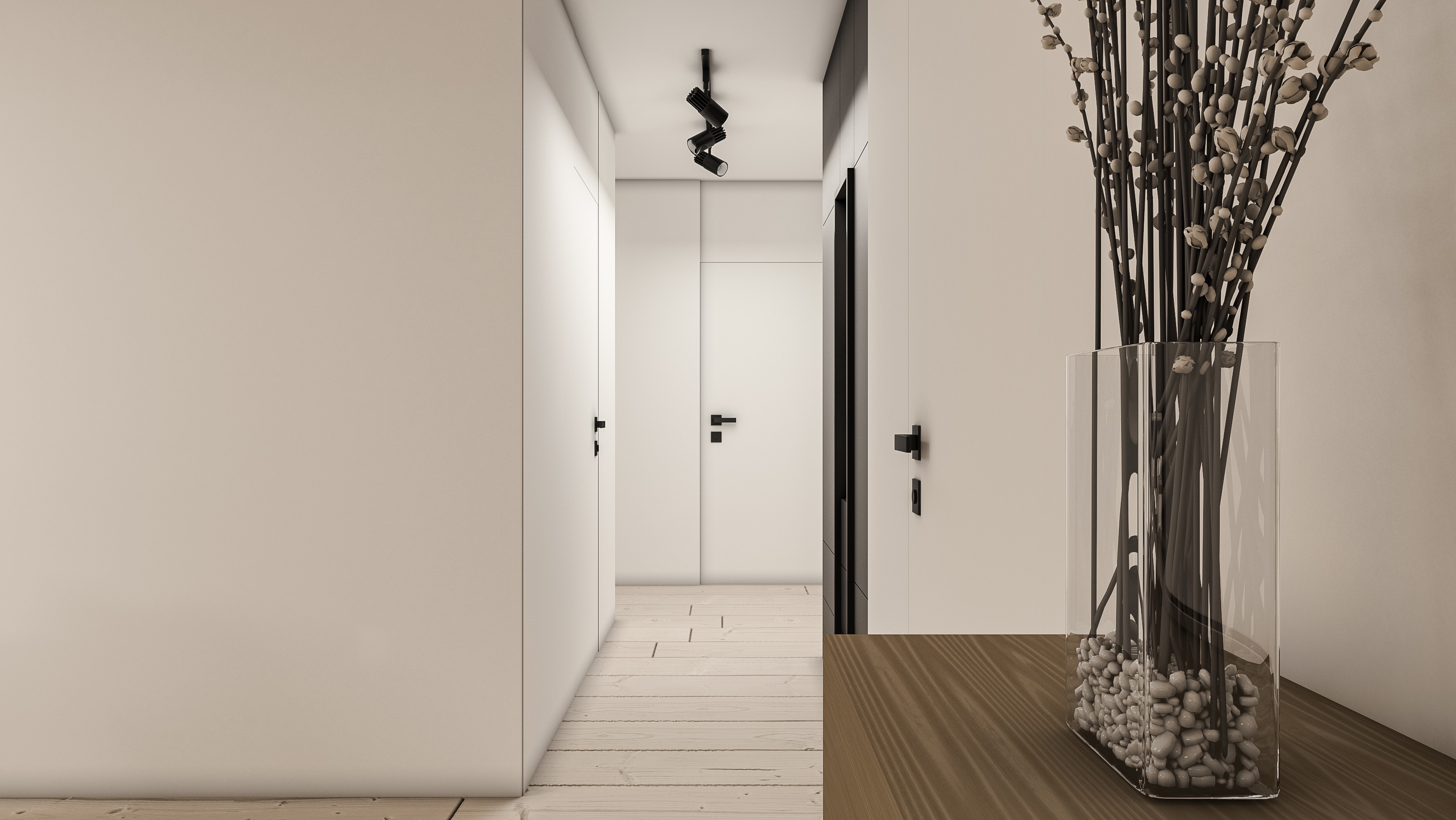 corridor
corridor
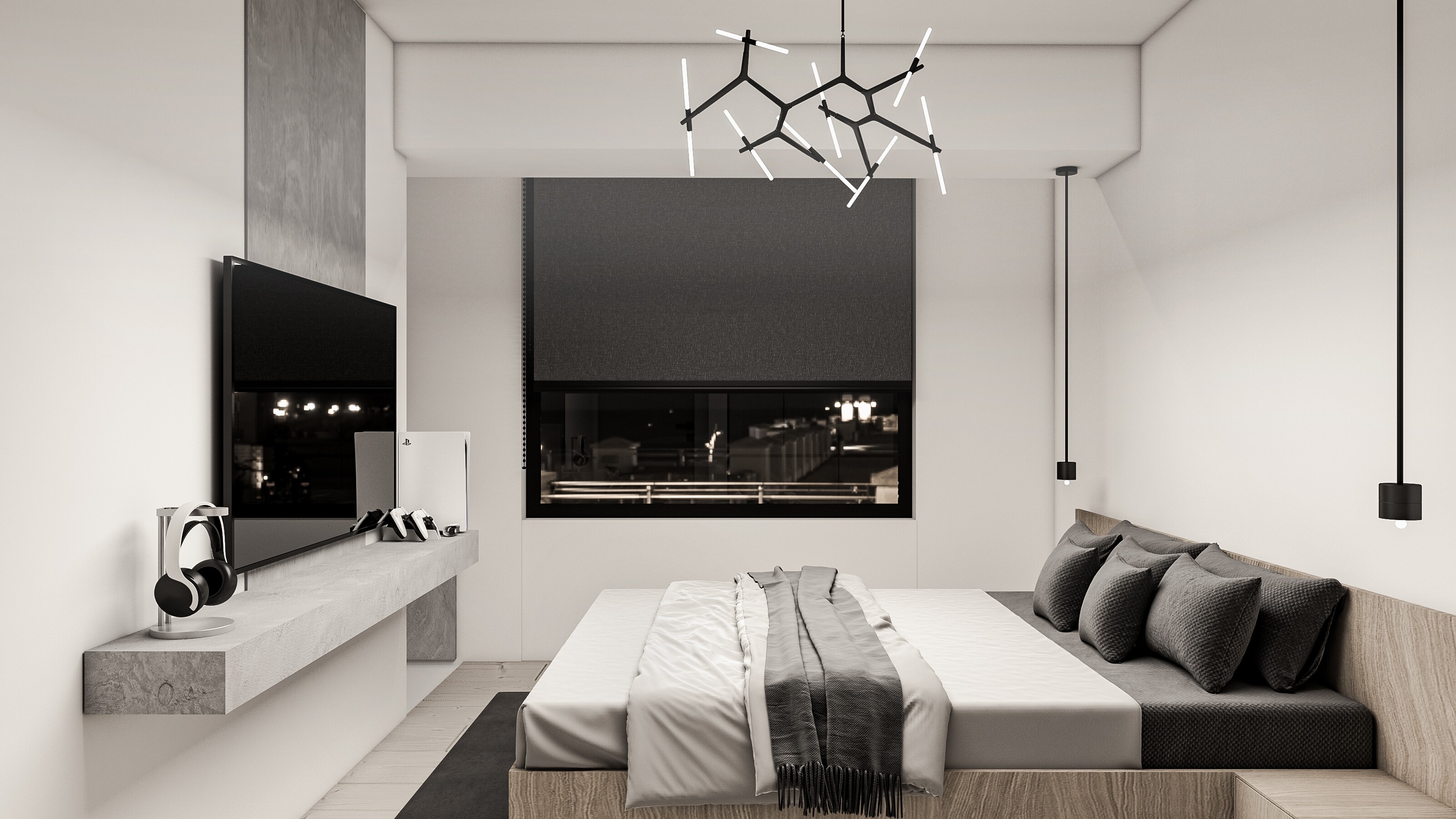 Bed room
Bed room
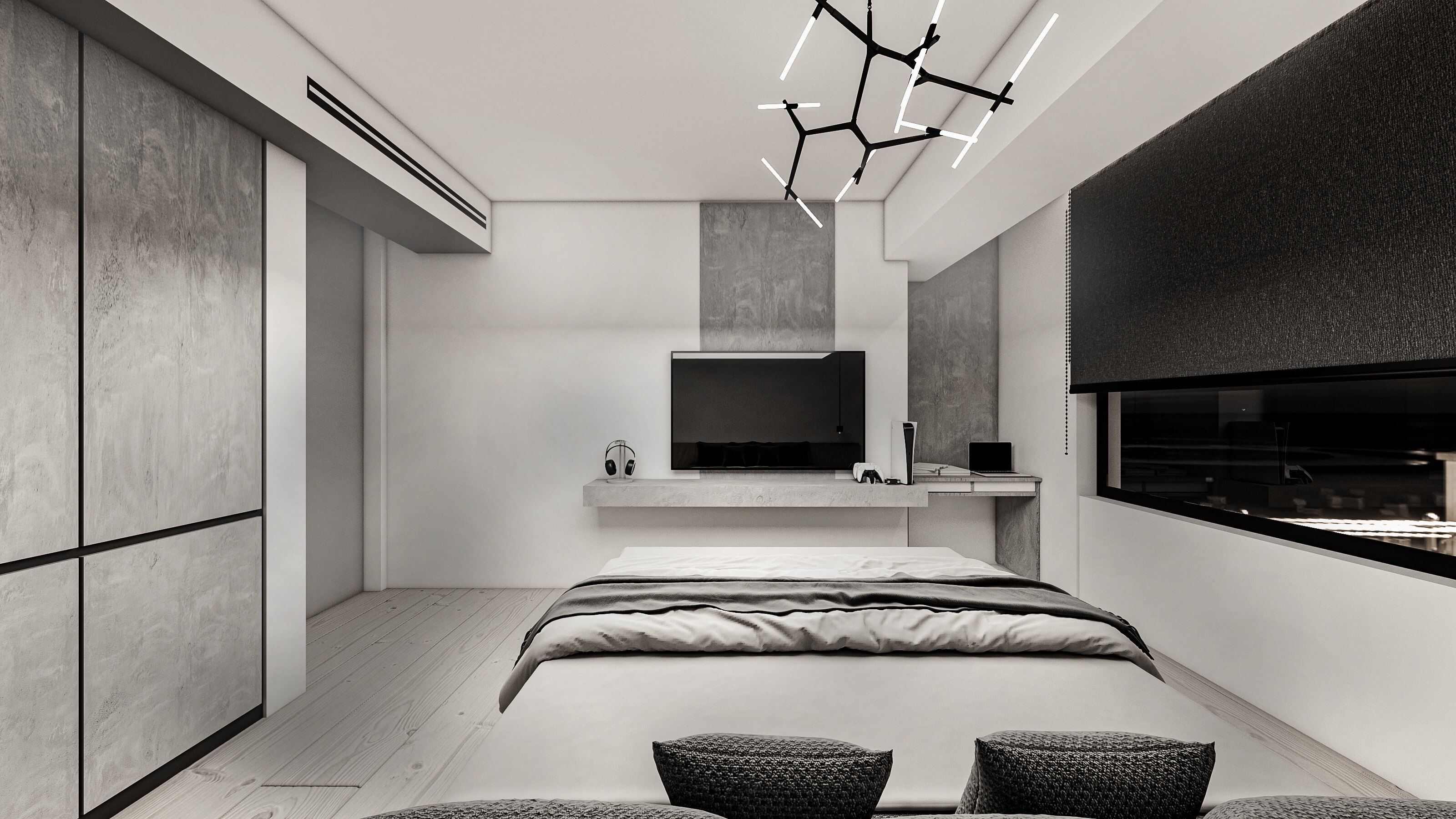 Bed room
Bed room
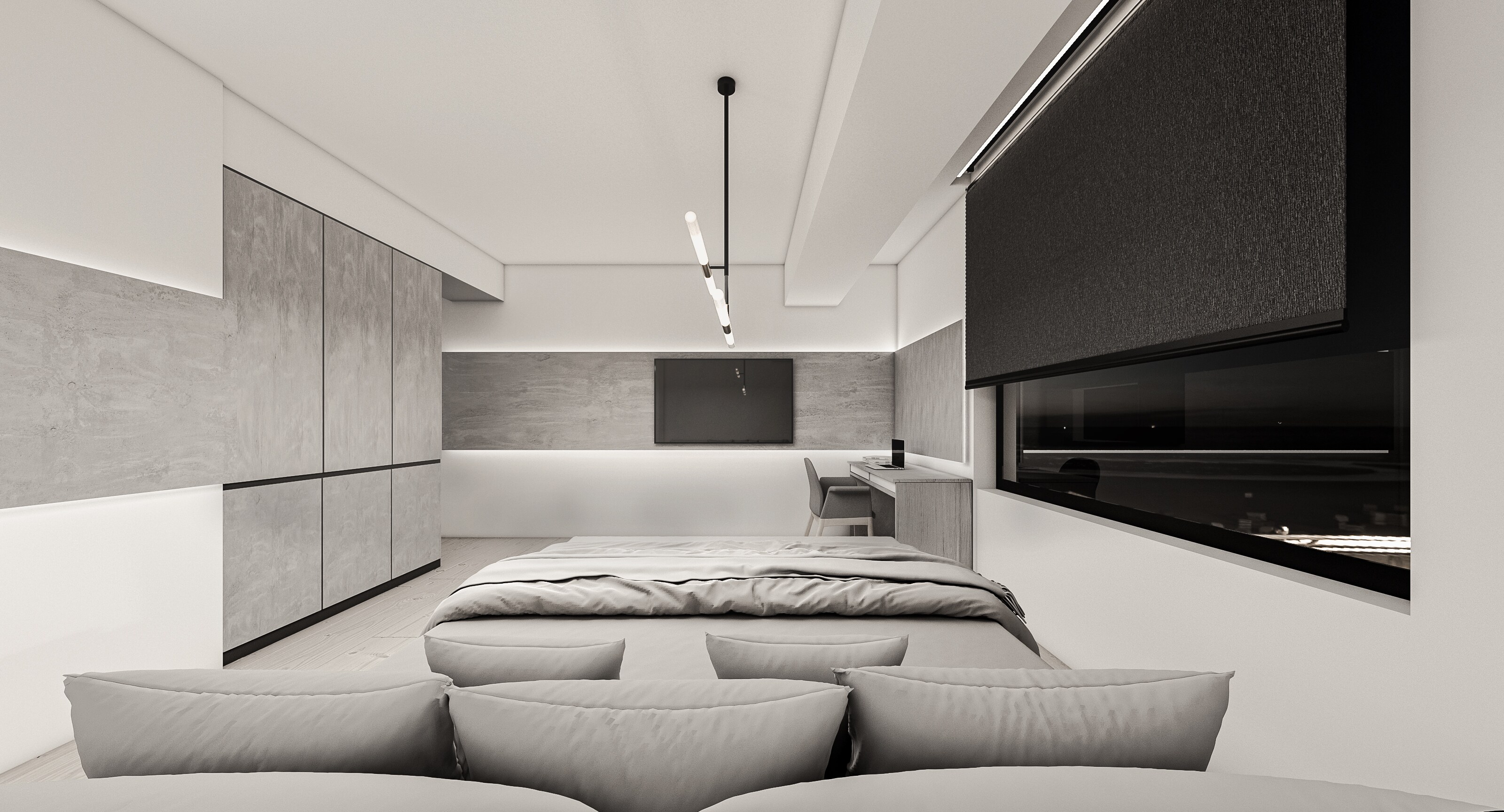 Bed room
Bed room
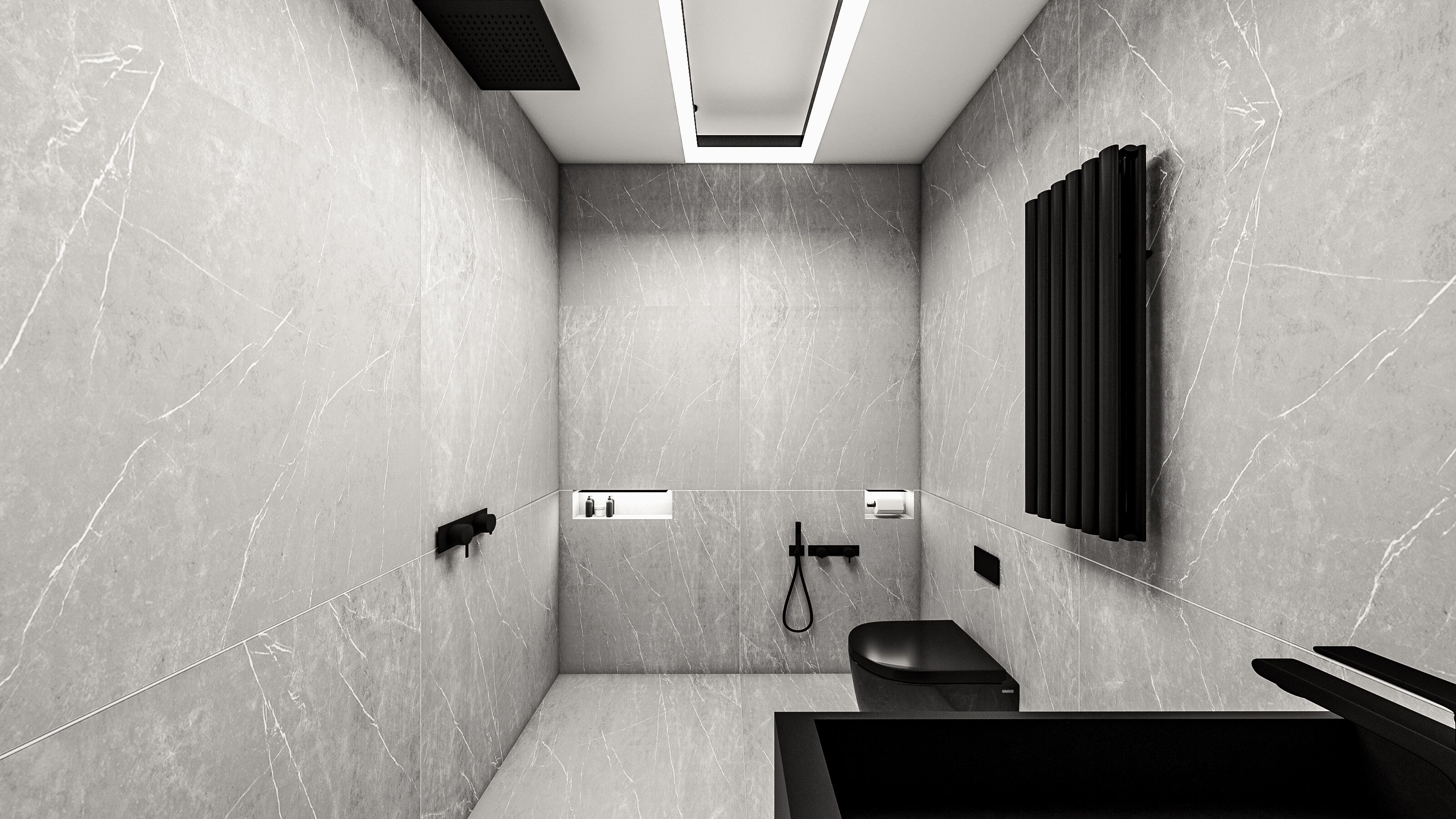 Bath room
Bath room
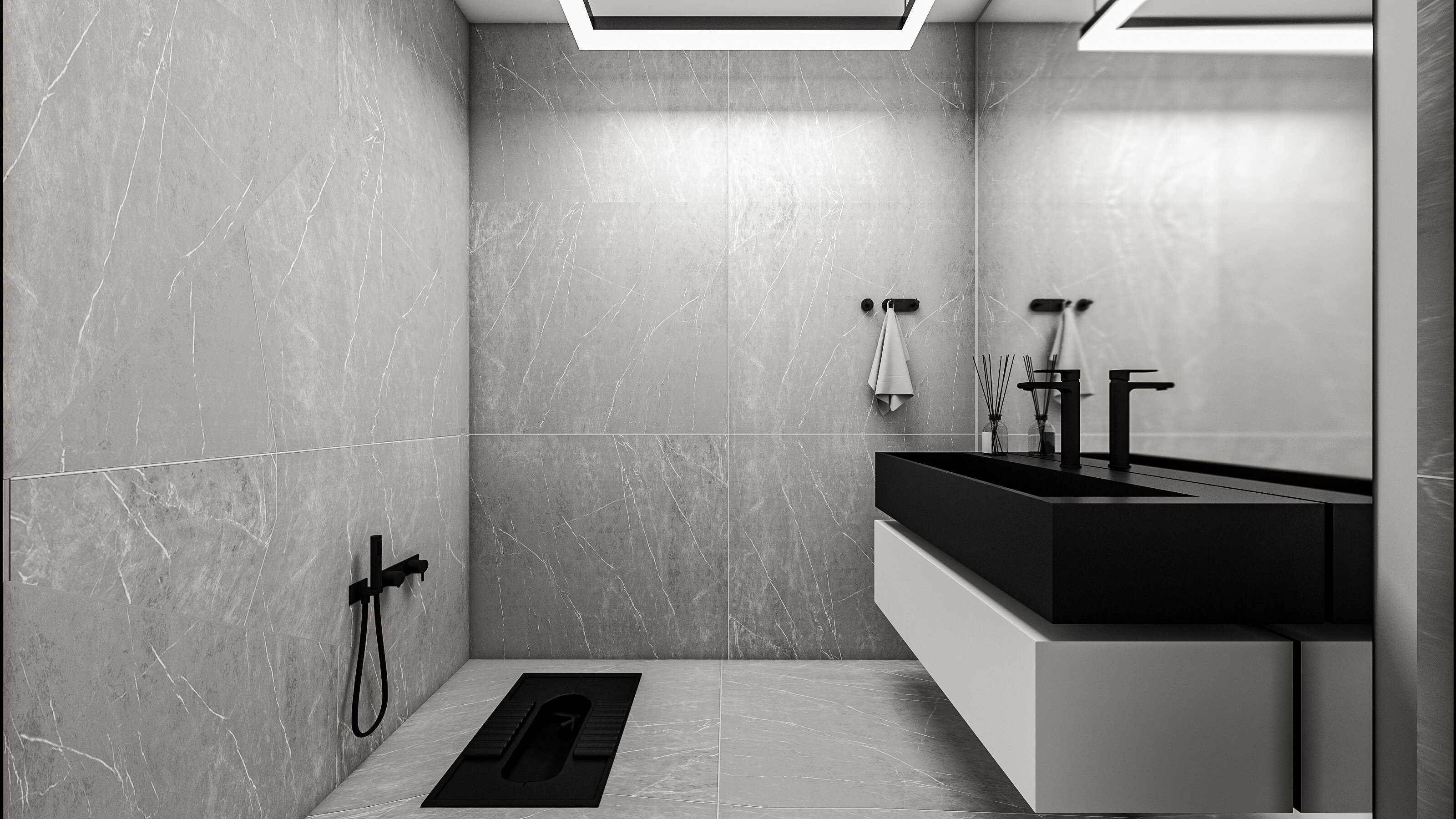 Bath room
Bath room
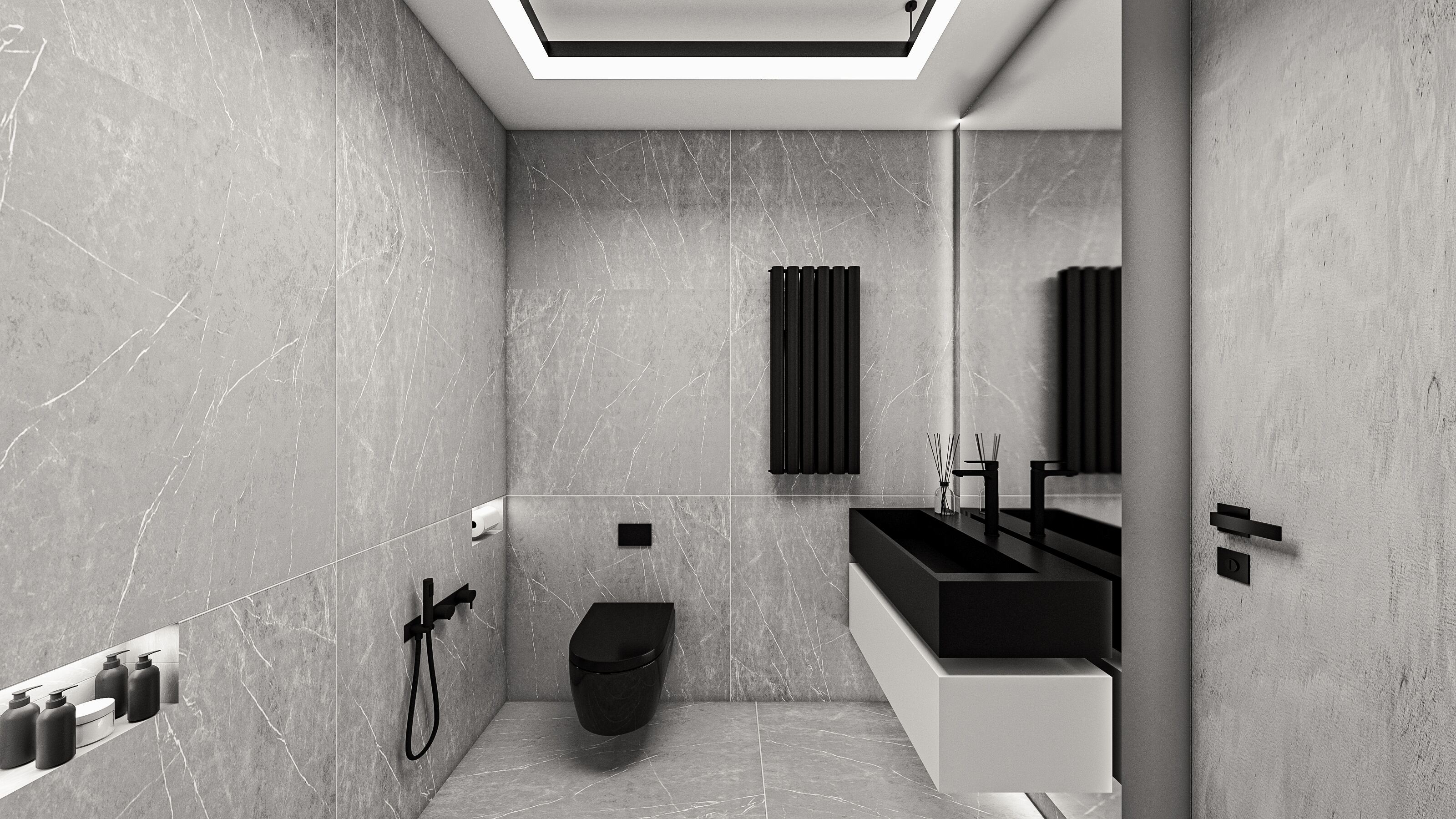 Bath room
Bath room
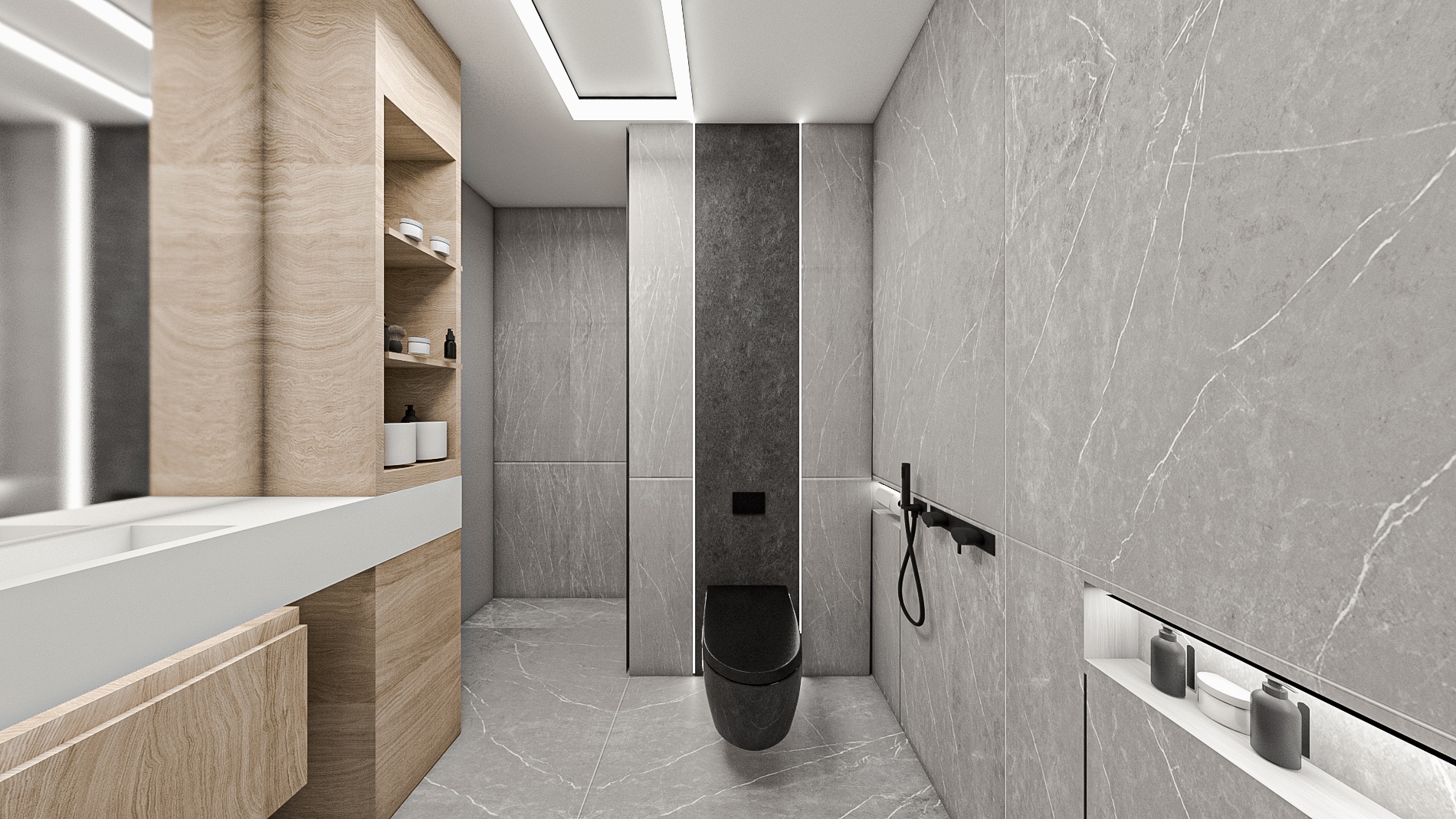 Bath room
Bath room
