Location: Iran,Dizin
Client: Mr.Polkhabi
Completed: 2022
Area: 455
Design Team: Ramin Poorkeivan -Shahin Afarin - Hedieh Boroumand - Marzieh Rezazadeh - Hanieh Mohamadi - Sadaf Rahmani - Sina Alavi
𝗗𝗶𝘇𝗶𝗻 School
Located near Chalus Road, lies a school situated at the entrance of an old village en route to Dizin International Circuit. It has been noted that the school requires reconstruction and redesigning due to dilapidation and inadequate educational space. In addition to serving as an educational institution, it should be viewed as a unifying element for the village community. The school should provide a conducive environment for community members to engage socially and facilitate private spaces for children during classes. Many Iranian villages retain their traditional family-oriented culture and engage in communal cultural and social activities. Therefore, the design of this space must promote social and cultural unity within the community and provide opportunities for the congregation of various segments of the village. Moreover, the school should foster a culturally and socially enriching environment for children.
The school has the potential to function as the epicenter of village progress by assigning specific rooms for children's classrooms and playgrounds, dedicating space for a library exclusively for the boys, and designating a section of the school premises for women who are heads of households to establish small-scale workshops. The school grounds should be transformed into a communal space for villagers to gather and also serve as a facility for families to engage in joint activities during the night.
One of the influential factors is the cold and mountainous climate of the project, characterized by cold and snowy weather for the majority of the year, with the exception of approximately 4 months (June to September). This key factor mandates that the design facilitates a gradual expansion of space from the interior to the exterior, thus creating a volume of compressed proportions. However, the primary concern is providing a child-friendly environment that does not comprise a constricted space. The architecture of the school space represents an additional and significant element of the educational experience. While factors such as teachers, books, teaching methods, educational management, and family are typically considered integral to the learning process and investigated accordingly, the physical space within the school must not be perceived as a dry, soulless environment that does not affect educational outcomes. Rather, it plays a critical role as a vibrant and dynamic factor that shapes the quality of students' educational engagement.
It is not feasible to devise a blueprint for an entirely unenclosed or enclosed zone. This precludes the possibility of having a completely unenclosed children's play area or schoolyard surrounding the institution, or completely surrounded by school walls and centralized. It is necessary to have an intermediary space in this location where individuals may congregate during harsh weather conditions. This space, known as the atrium, is situated on the north side of the edifice at the ingress point, where the interior meets the exterior.
Based on the findings from an analysis of successful case studies worldwide, the proposed architectural design comprises of two parallel stone walls that initially limit the light from the east and west directions. Simultaneously, the walls feature small openings to facilitate the passage of monsoon winds, thereby ensuring adequate ventilation. These openings also act as playful shells, allowing controlled light to filter through, while the empty spaces on the shells evoke a sense of excitement and curiosity among children, transforming the space from rigidity to dynamism. The school also features two screens on its northern and southern sides, offering stunning views of the mountain and the valley. The northern screen showcases various school activities and is visible to the villagers from the street above the school. Moreover, the children's gathering space is located in this area.
Children gain access to the semi-exposed porch from the unrestricted premises of the educational institution, which then guides them towards the school's inner sanctum. The apex of the school's structure is encompassed by a pitch roof, and the whimsical shells previously adorning the walls have since morphed into a roof aperture. It is important to note that education surpasses the boundaries of the conventional classroom. One key aspect in children's holistic growth is engaging in play, which is an indelible facet of their existence.
Engaging in outdoor activities, basking in natural sunlight and breathing in fresh air can promote physical well-being in children, thereby significantly contributing to robust bone development and sturdy immune systems. Thus, the optimal approach to enhance children's comprehension and cognitive abilities is through educational games. Schoolyard games have been created to enable flexible learning in diverse subjects, including geography, mathematics, astronomy and numeracy.
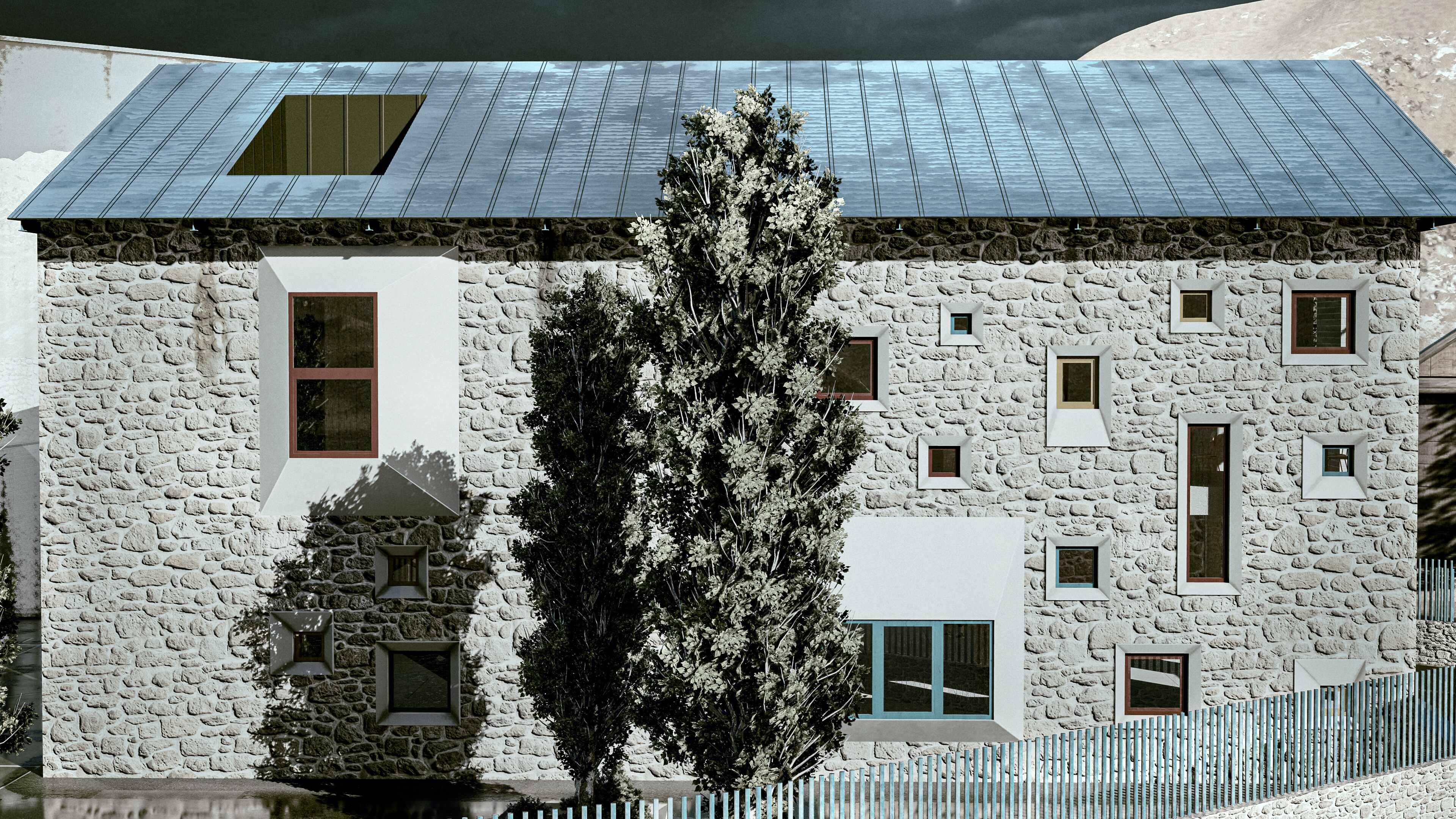
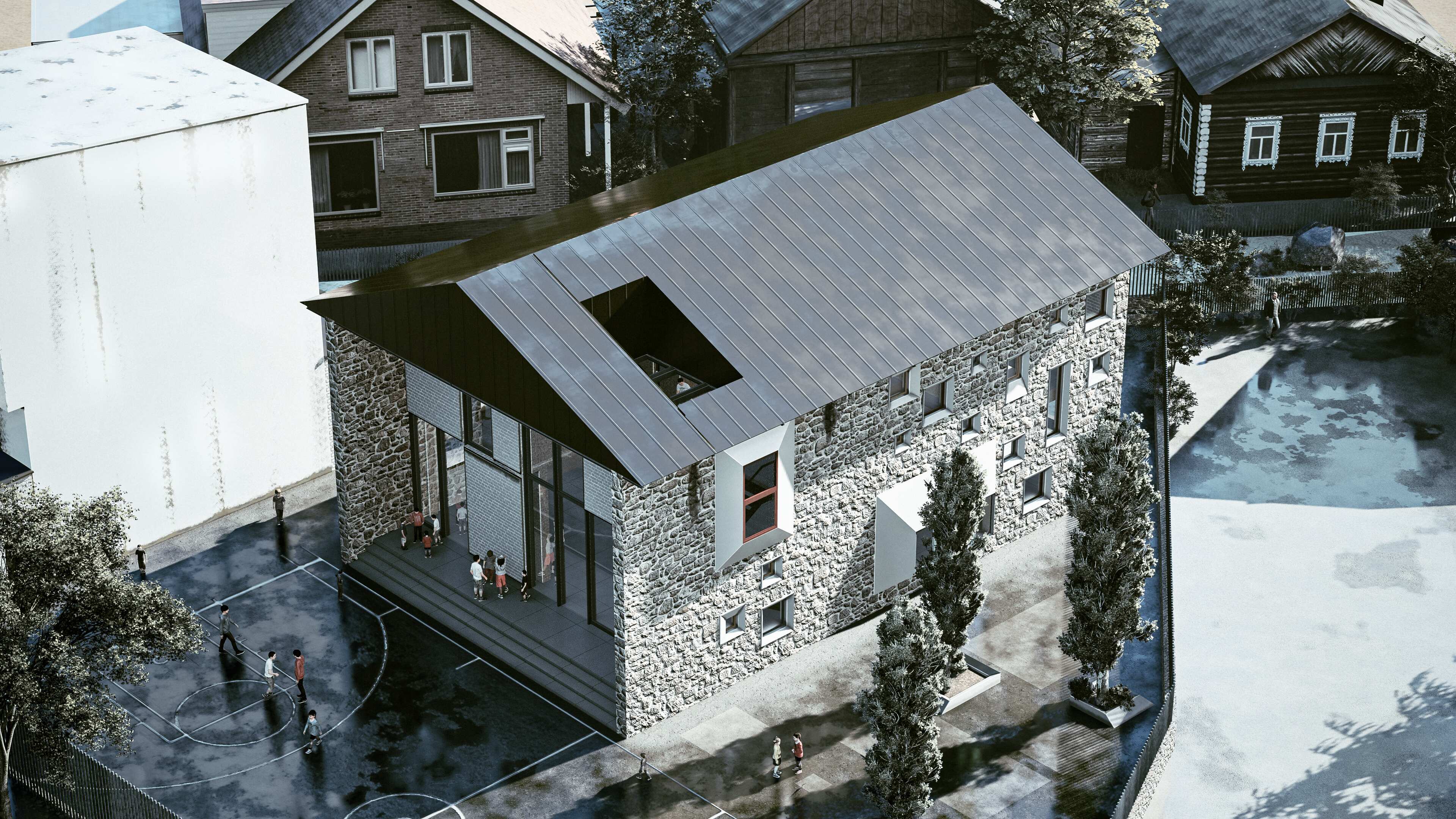 Bird eye view
Bird eye view
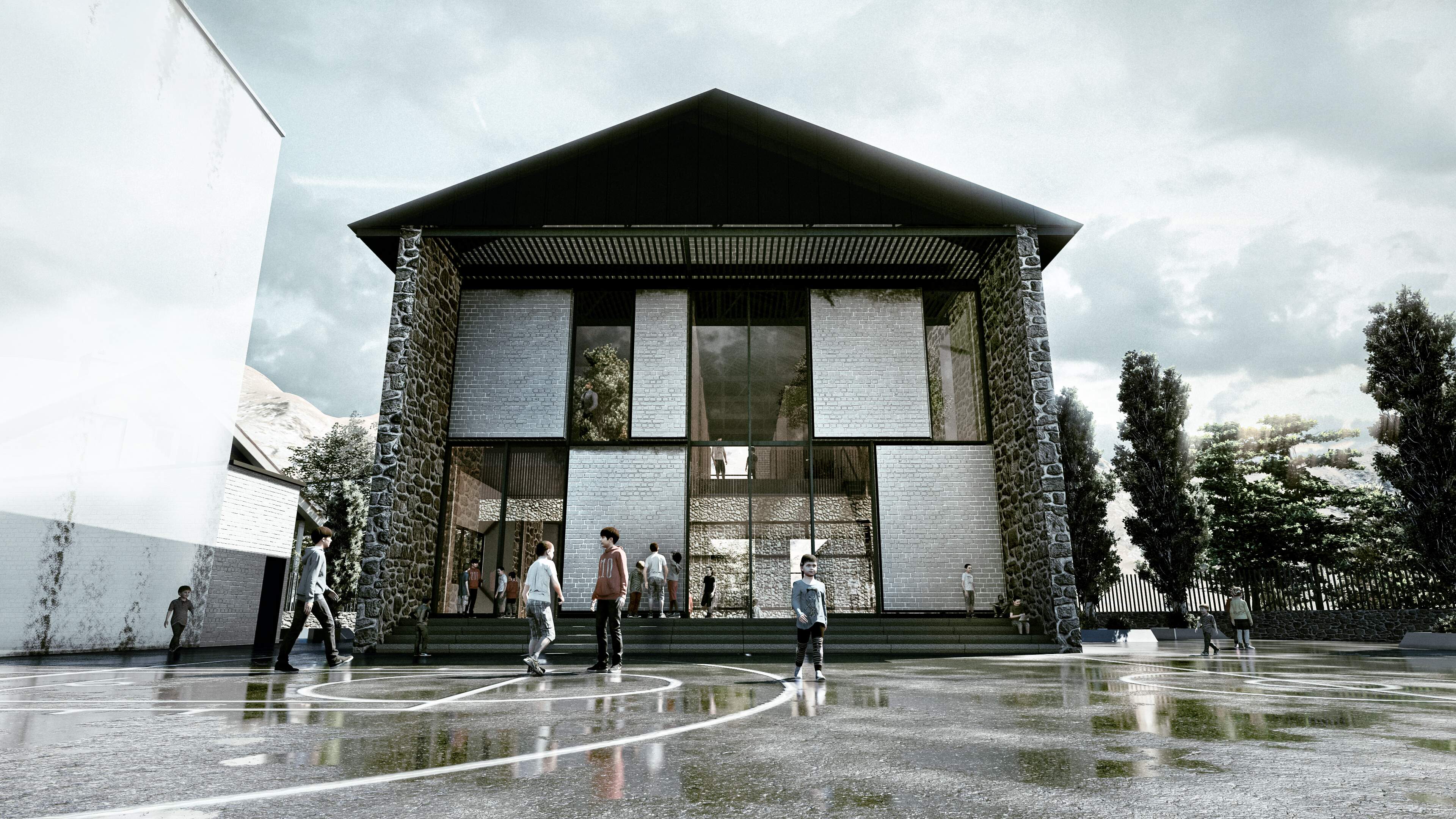 Exterior View
Exterior View
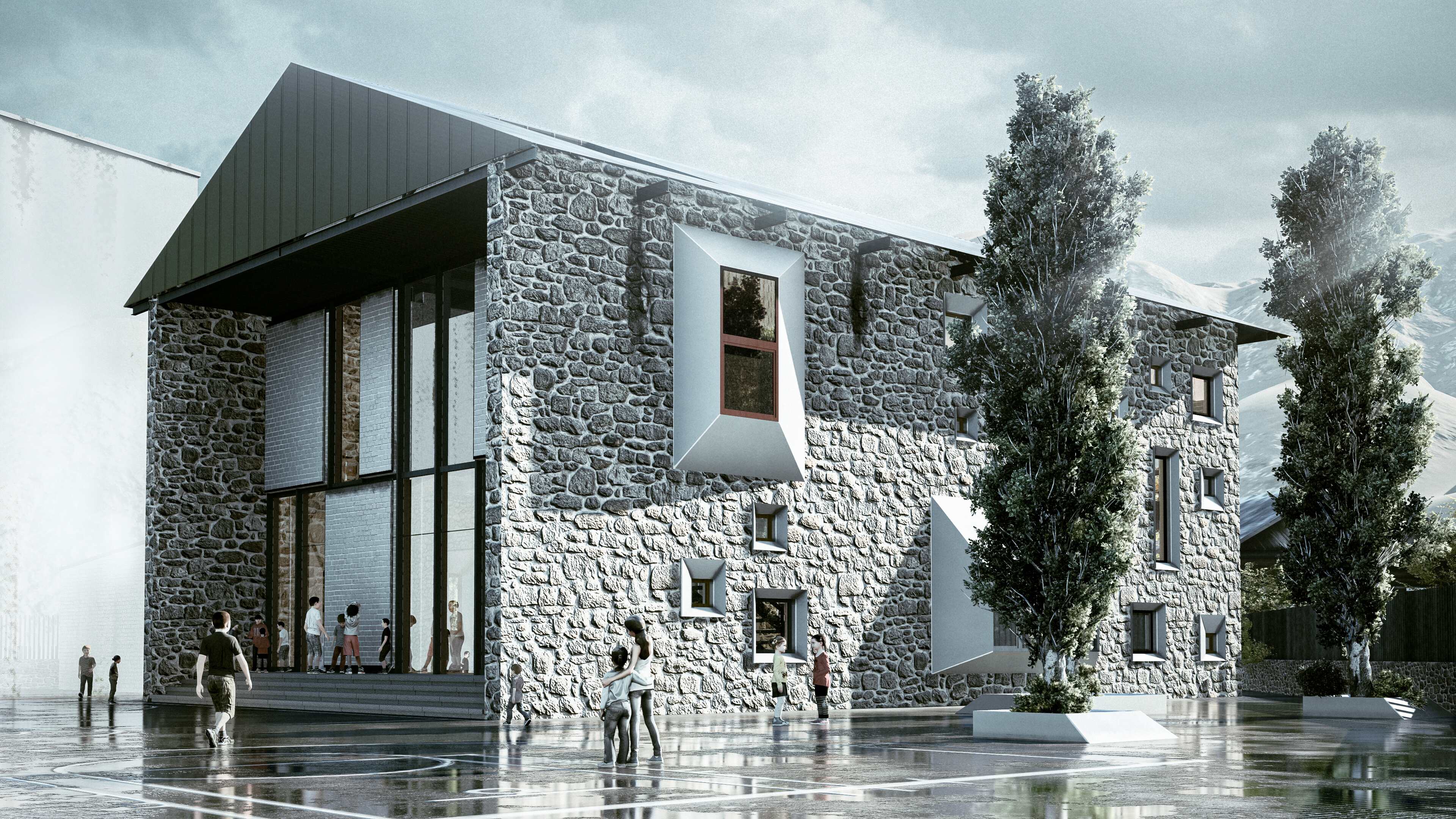 Exterior View
Exterior View
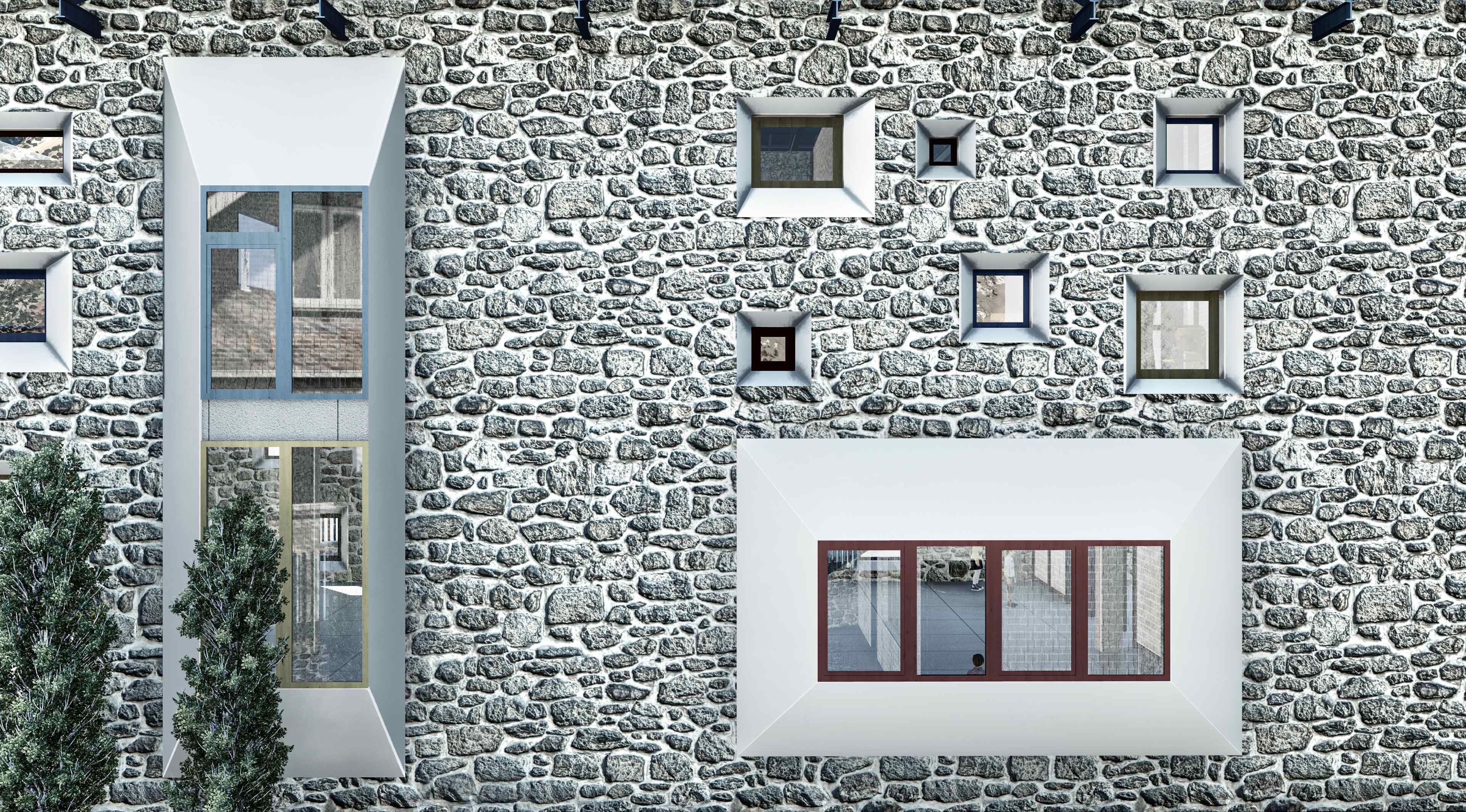 Facade detail
Facade detail
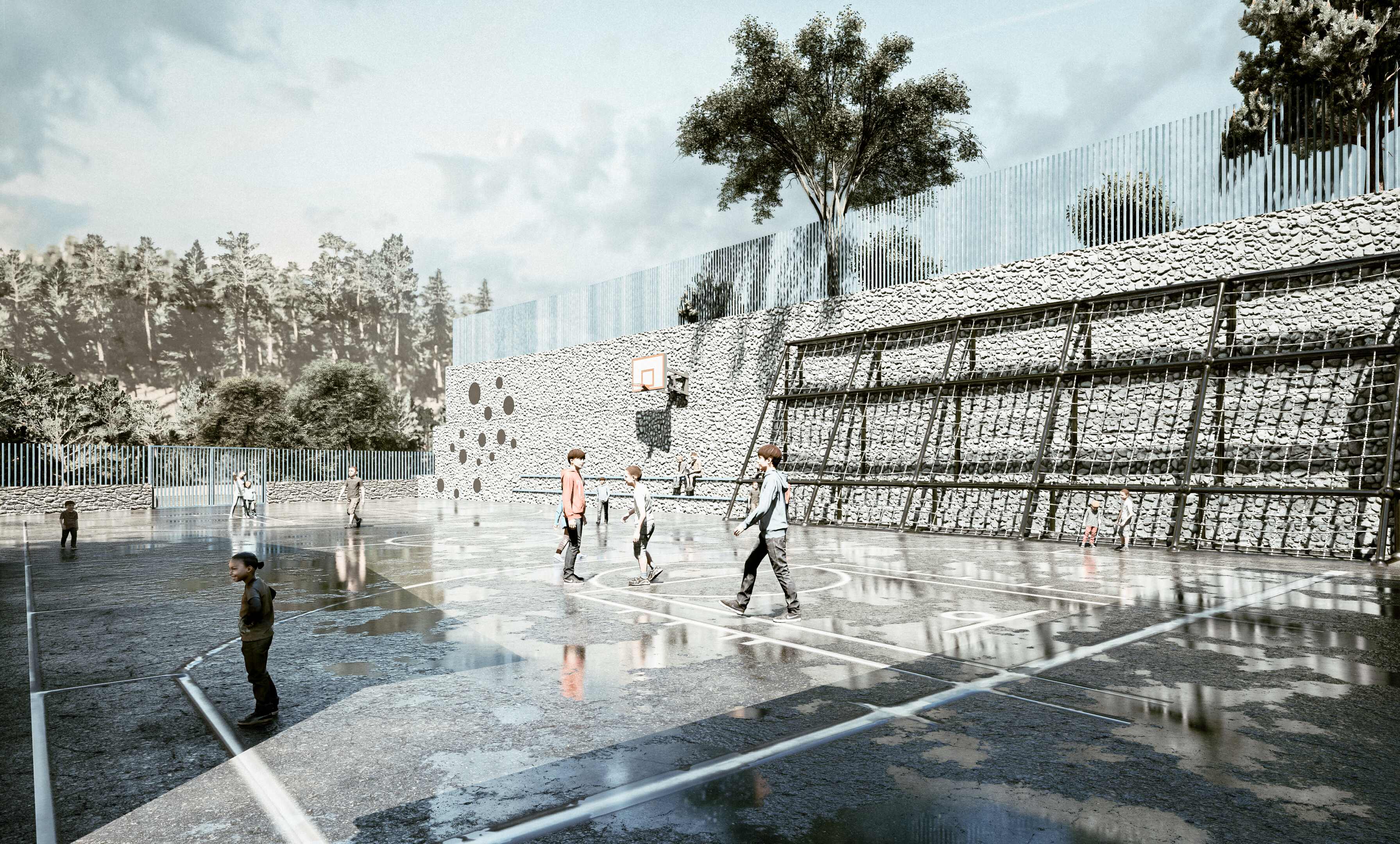 schoolyard
schoolyard
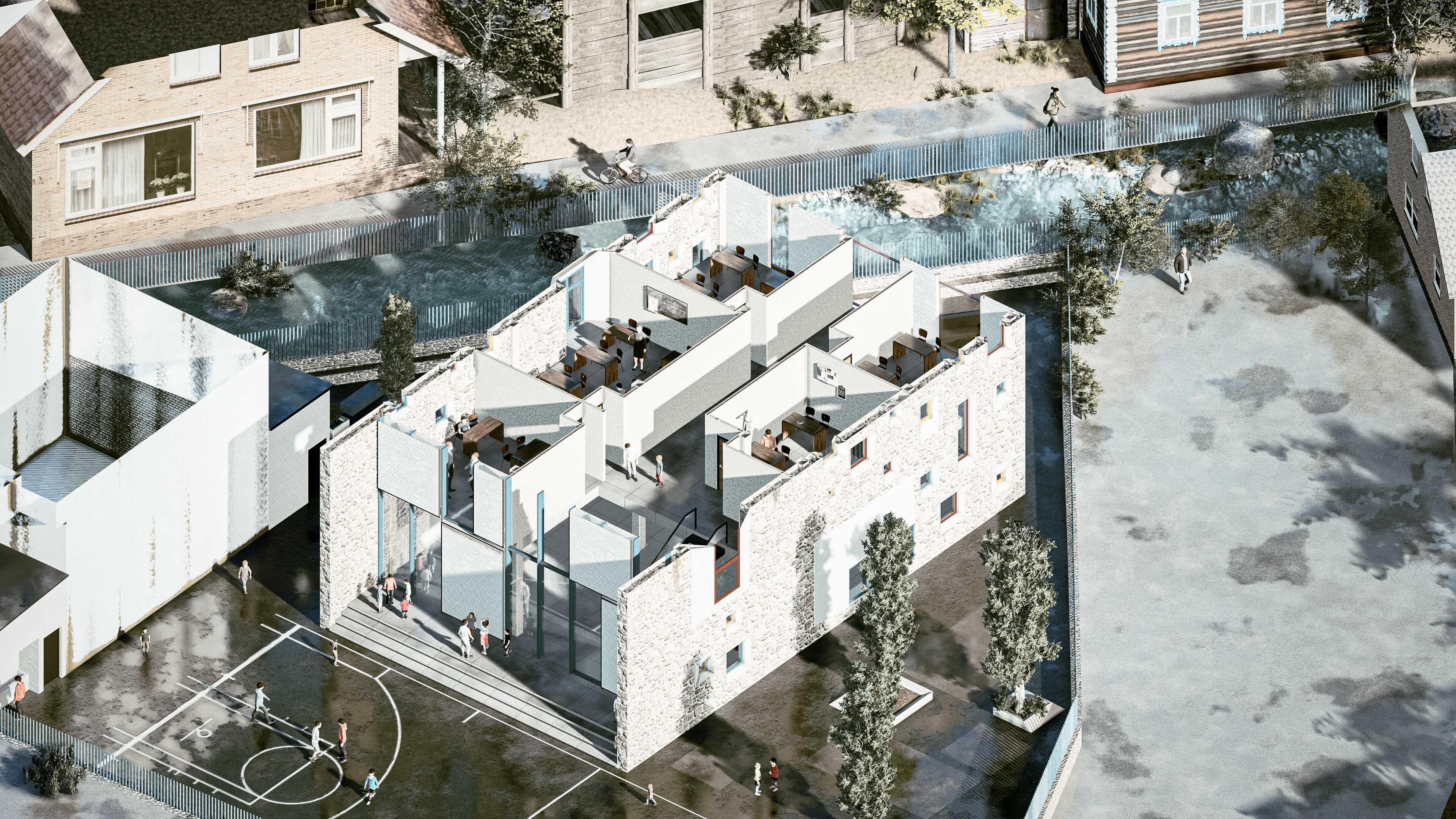 Bird eye view
Bird eye view
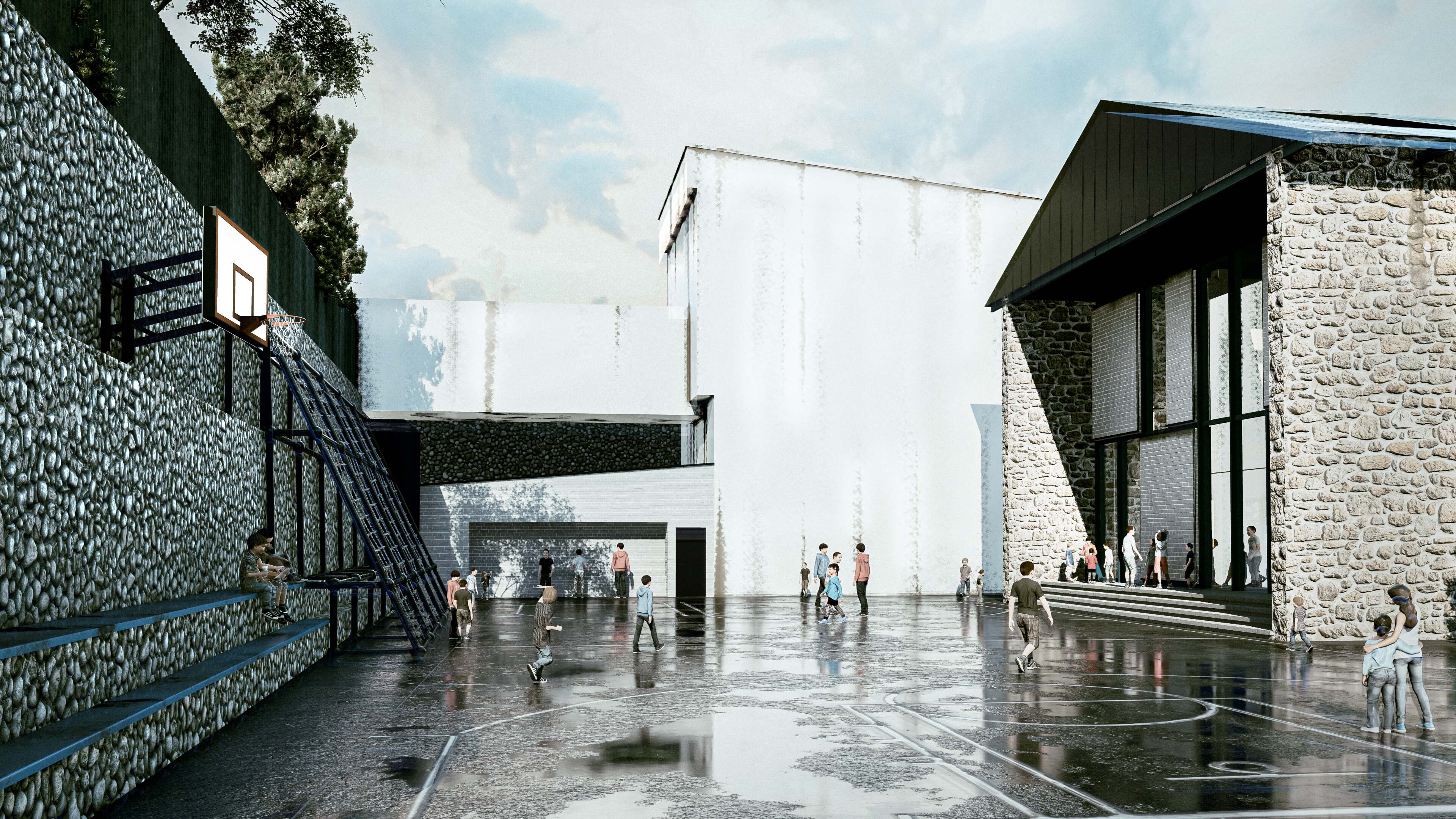 schoolyard
schoolyard
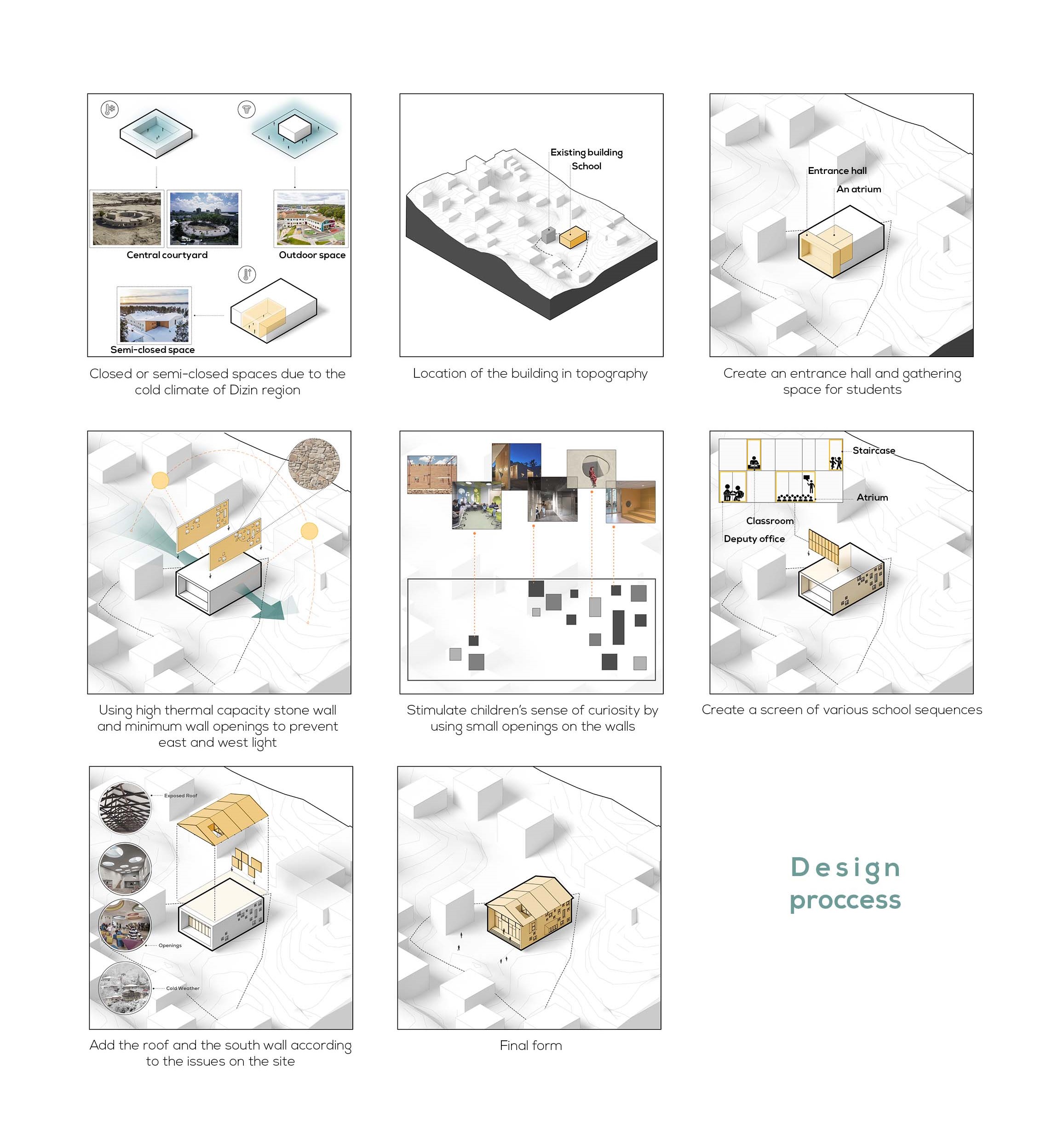 Design Process
Design Process
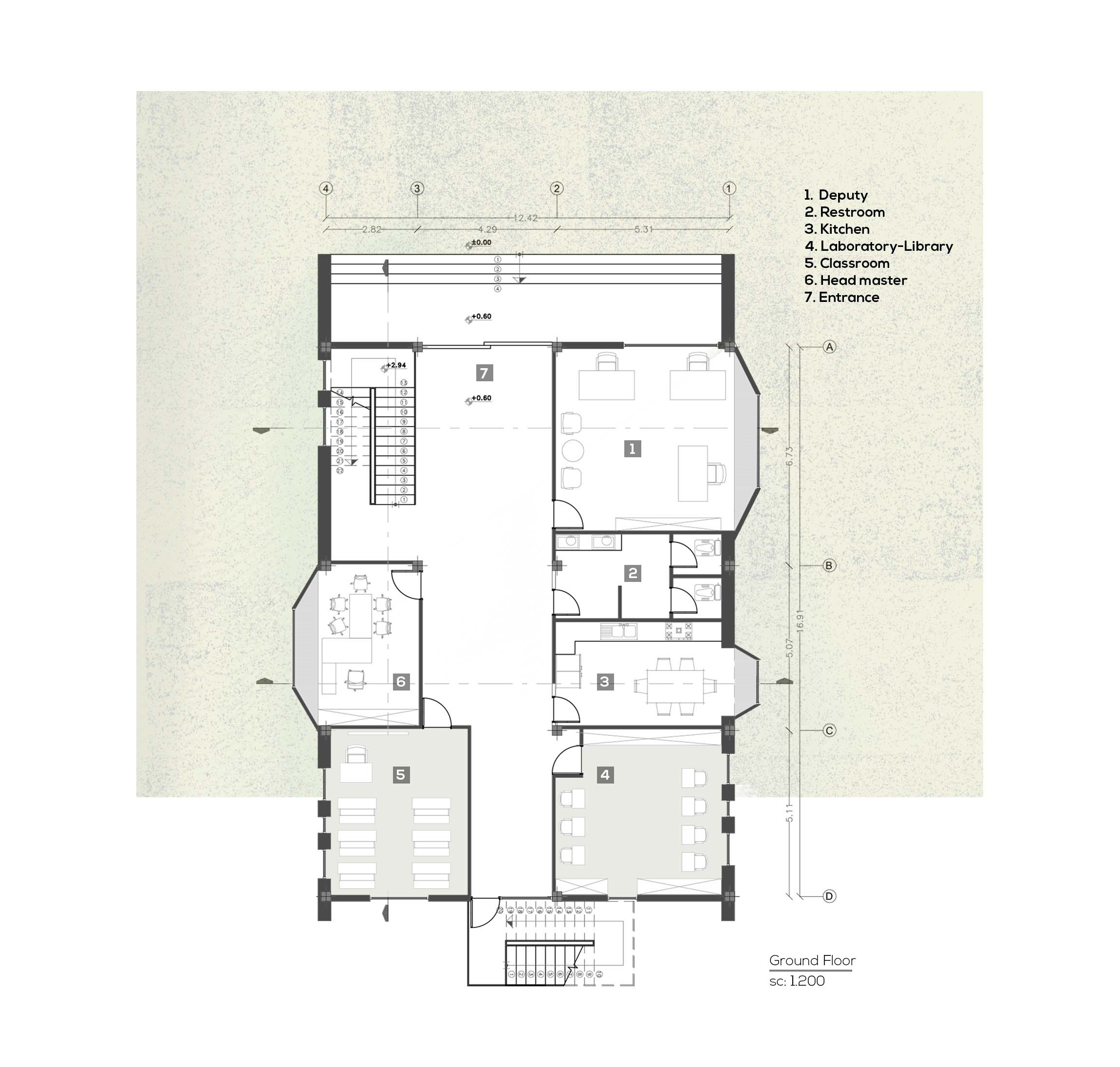 Plan
Plan
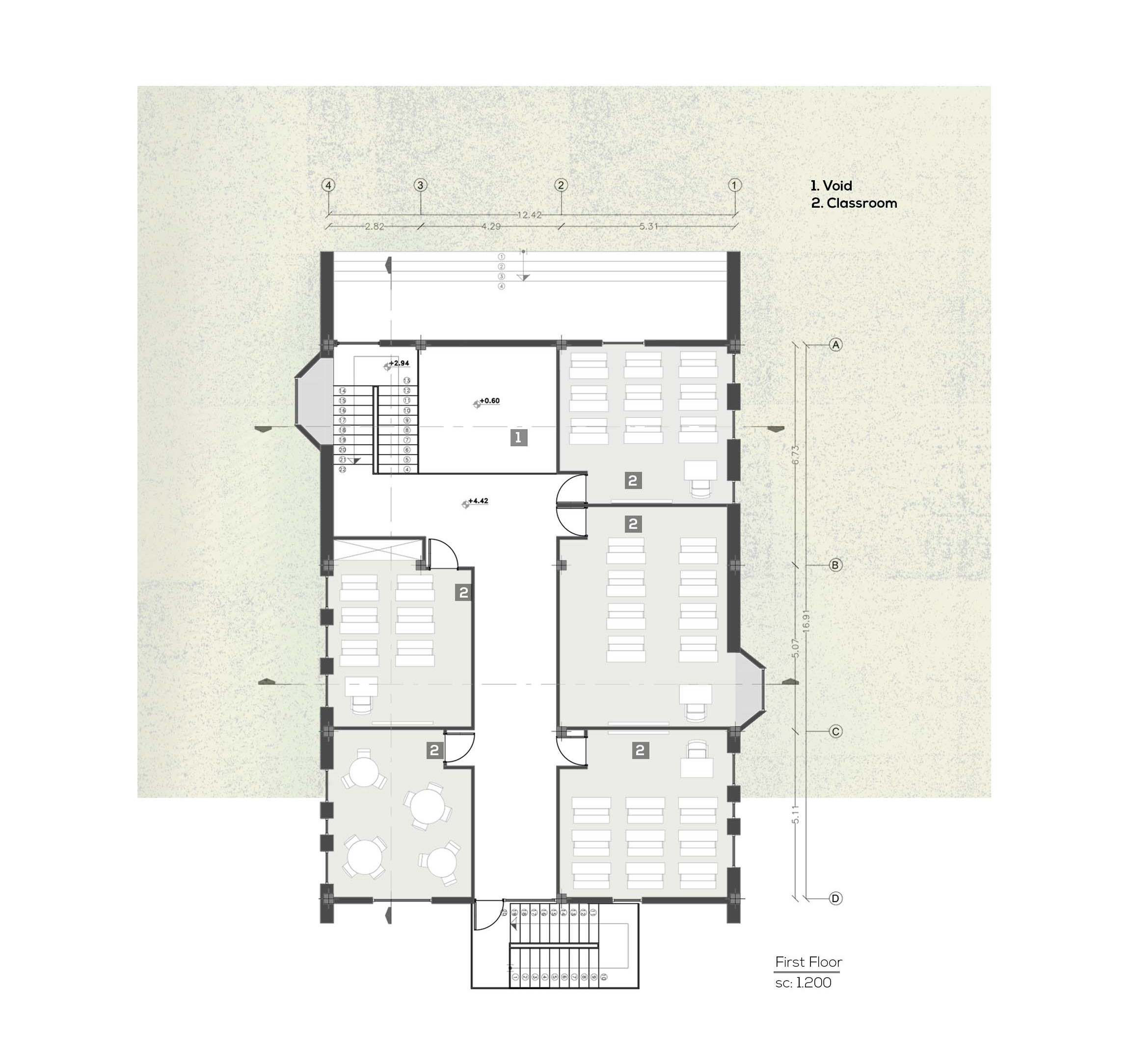 Plan
Plan
