Location: Alborz, Tavousieh
Client: Mr.Moharami
Completed: 2021
Area: 450m²
Design Team: Ramin PoorKeivan - Sadaf Shakeri - Elnaz Moghadam - Shahin Afarin - Mahyar Madani - Elnaz Moghadam - Marzieh Rezazadeh - Sina alavi
𝗠𝗶𝗮𝗻 Villa
In this project, after analyzing the site and the neighbourhood to respond to the lack of good views on the eastern and western fronts, a shell was designed to embrace the entire project. After that, a middle space is defined, which in addition to vertical access, played a key role in the spatial division of the project. The shell was divided into two parts and the positive and negative spaces were pulled out from the heart of the shell in an introverted way, which led to the definition of a central space at the center of the project. The shell was divided into two parts and the positive and negative spaces were pulled out from the heart of the shell in an introverted way, which led to the definition of a central space at the center of the project.
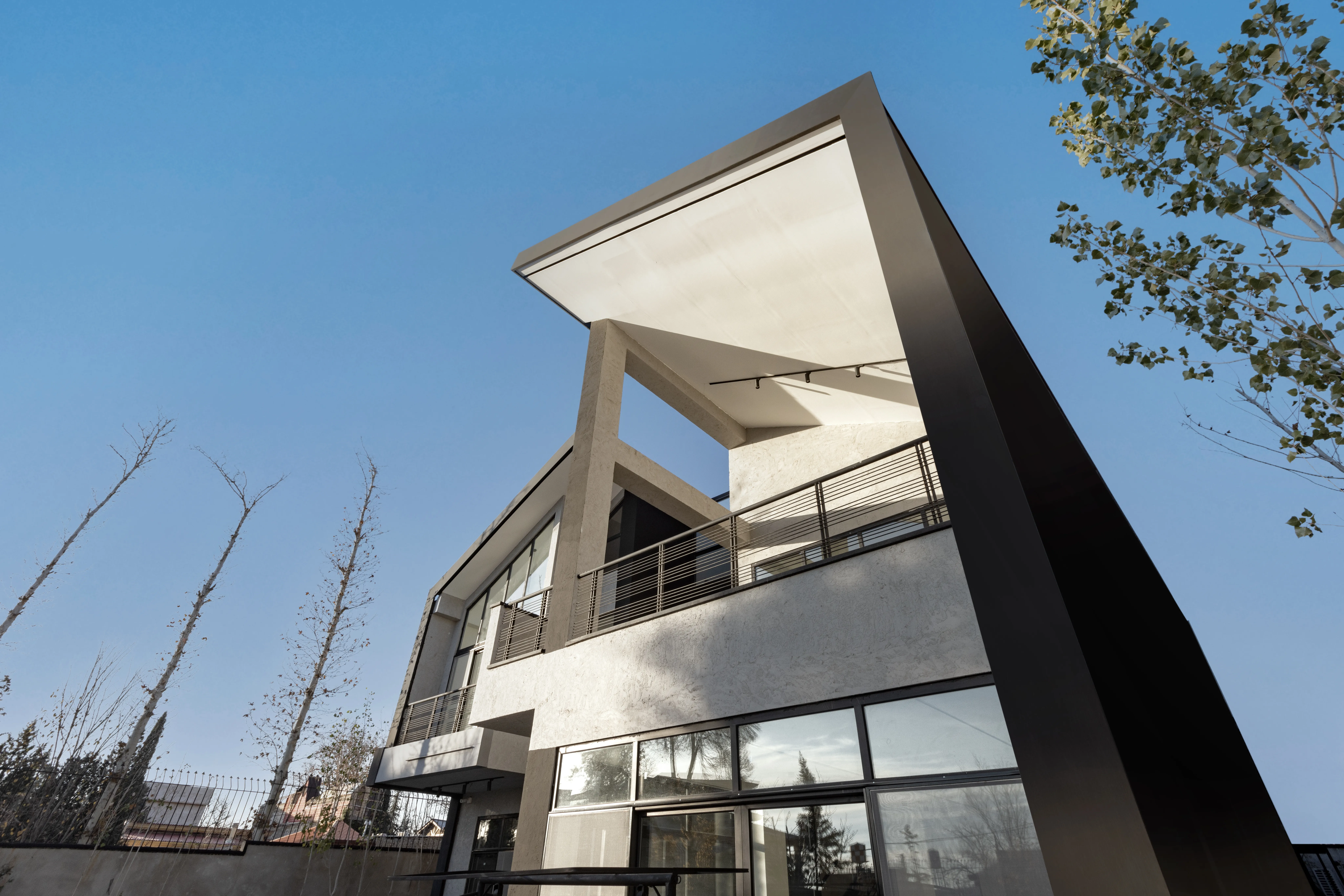
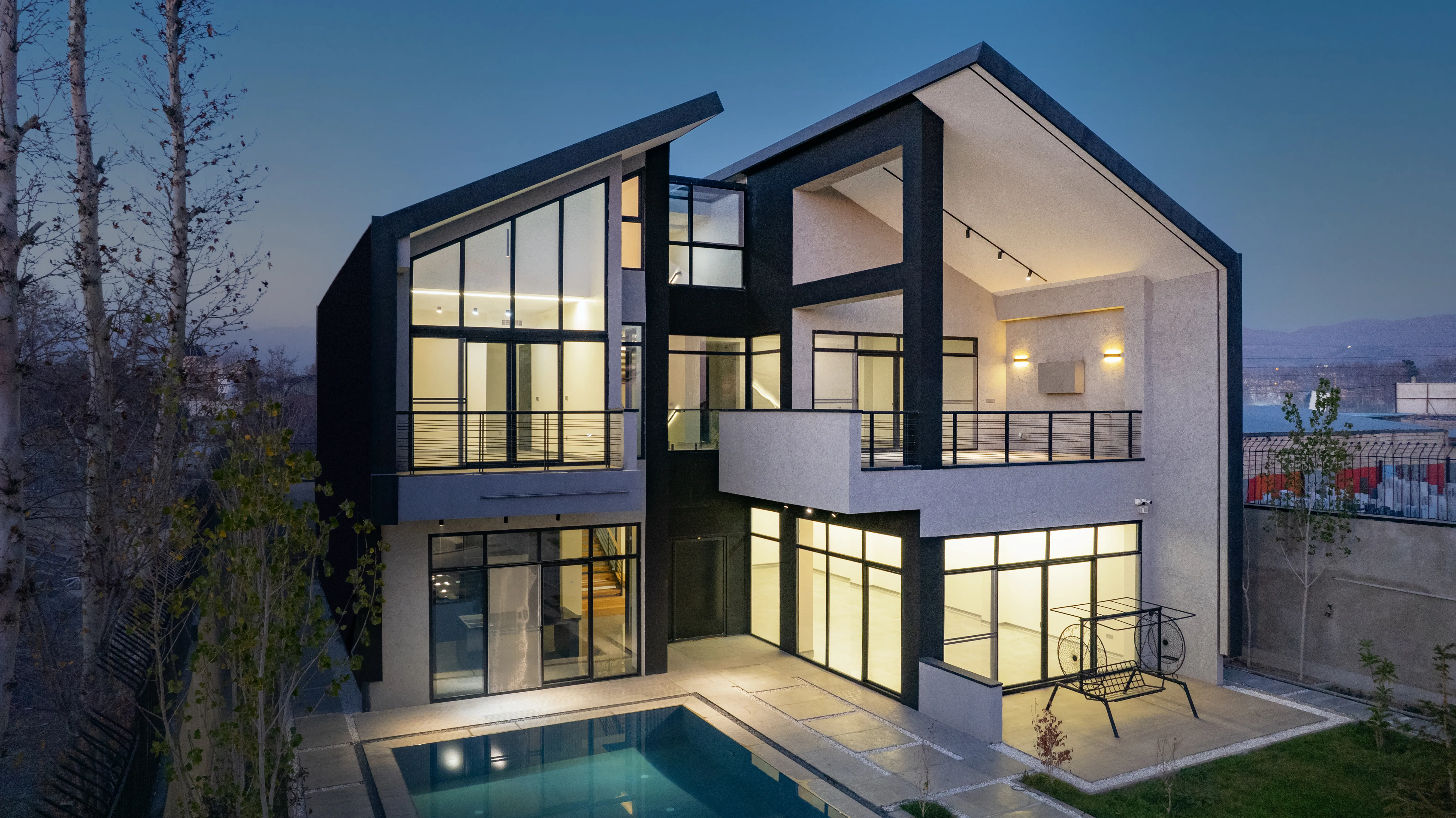 Exterior View
Exterior View
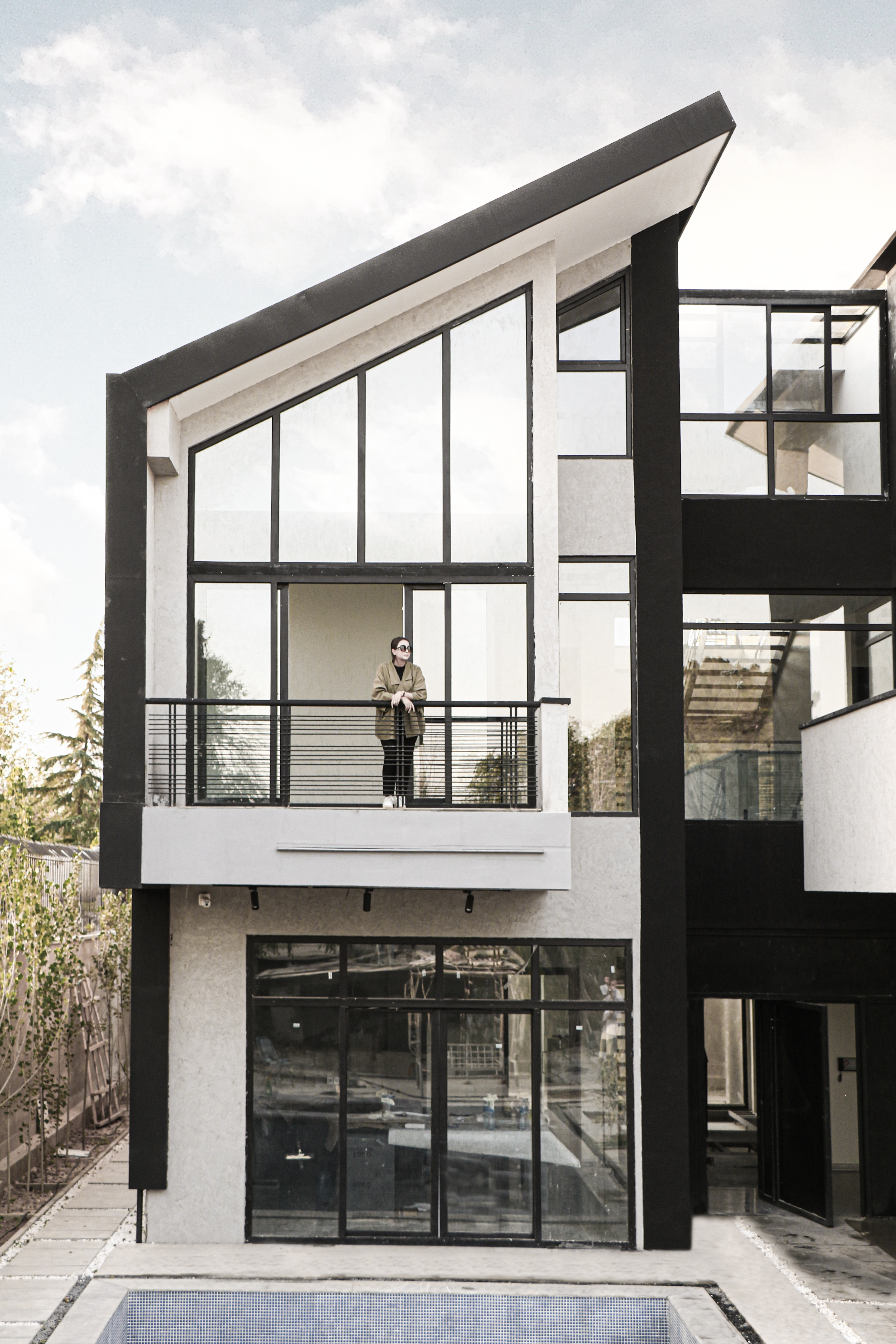 Exterior View
Exterior View
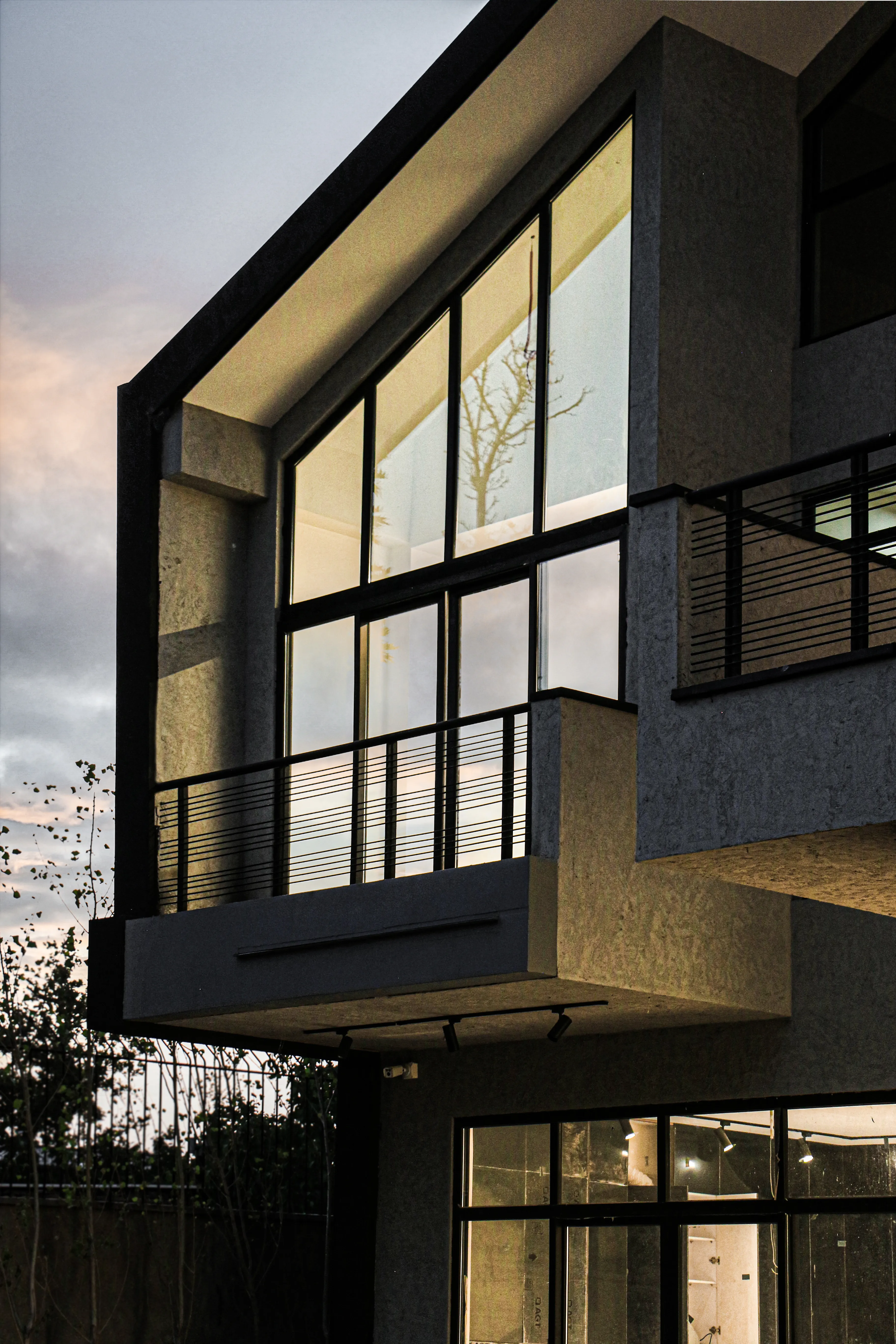 Exterior View
Exterior View
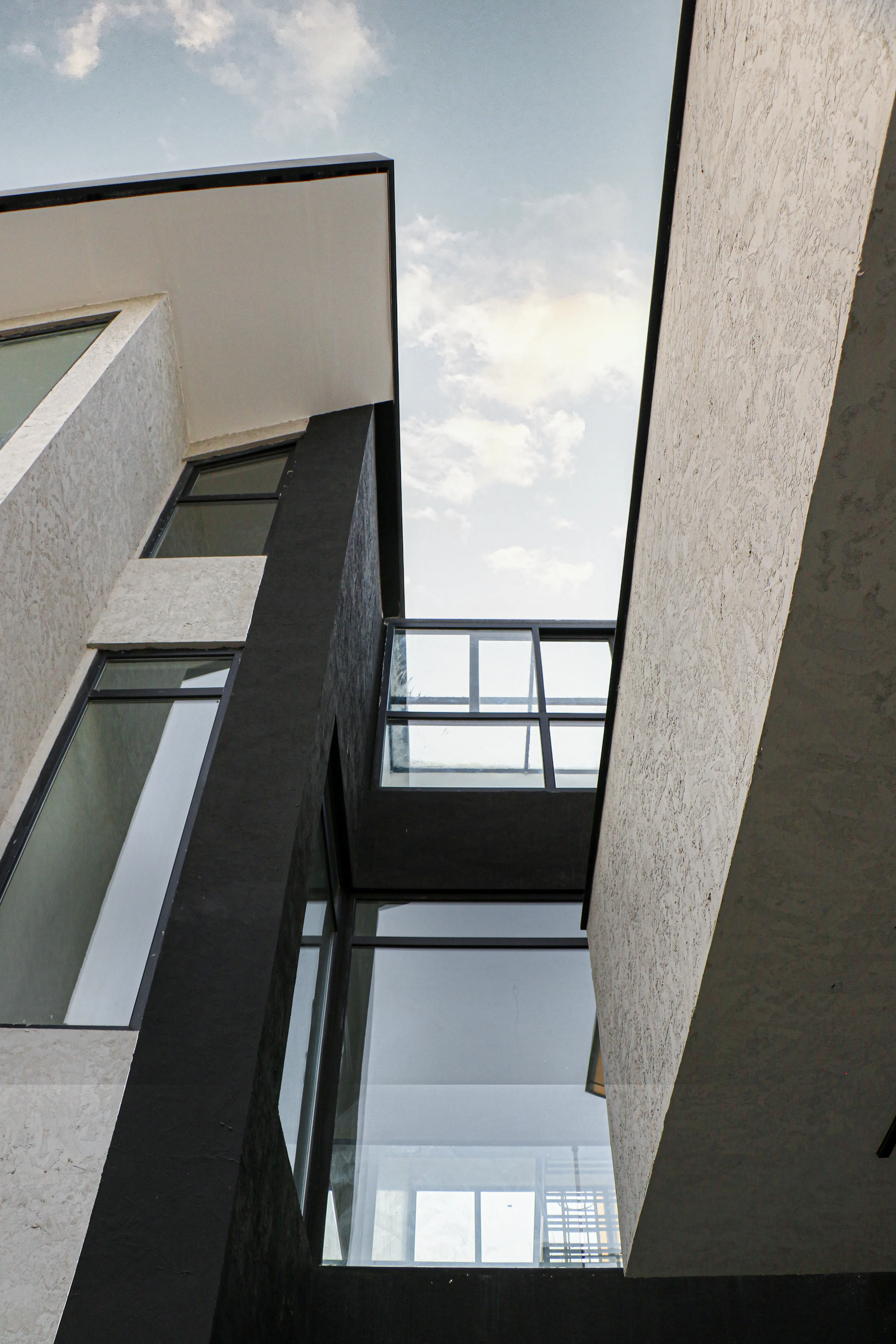 Exterior View
Exterior View
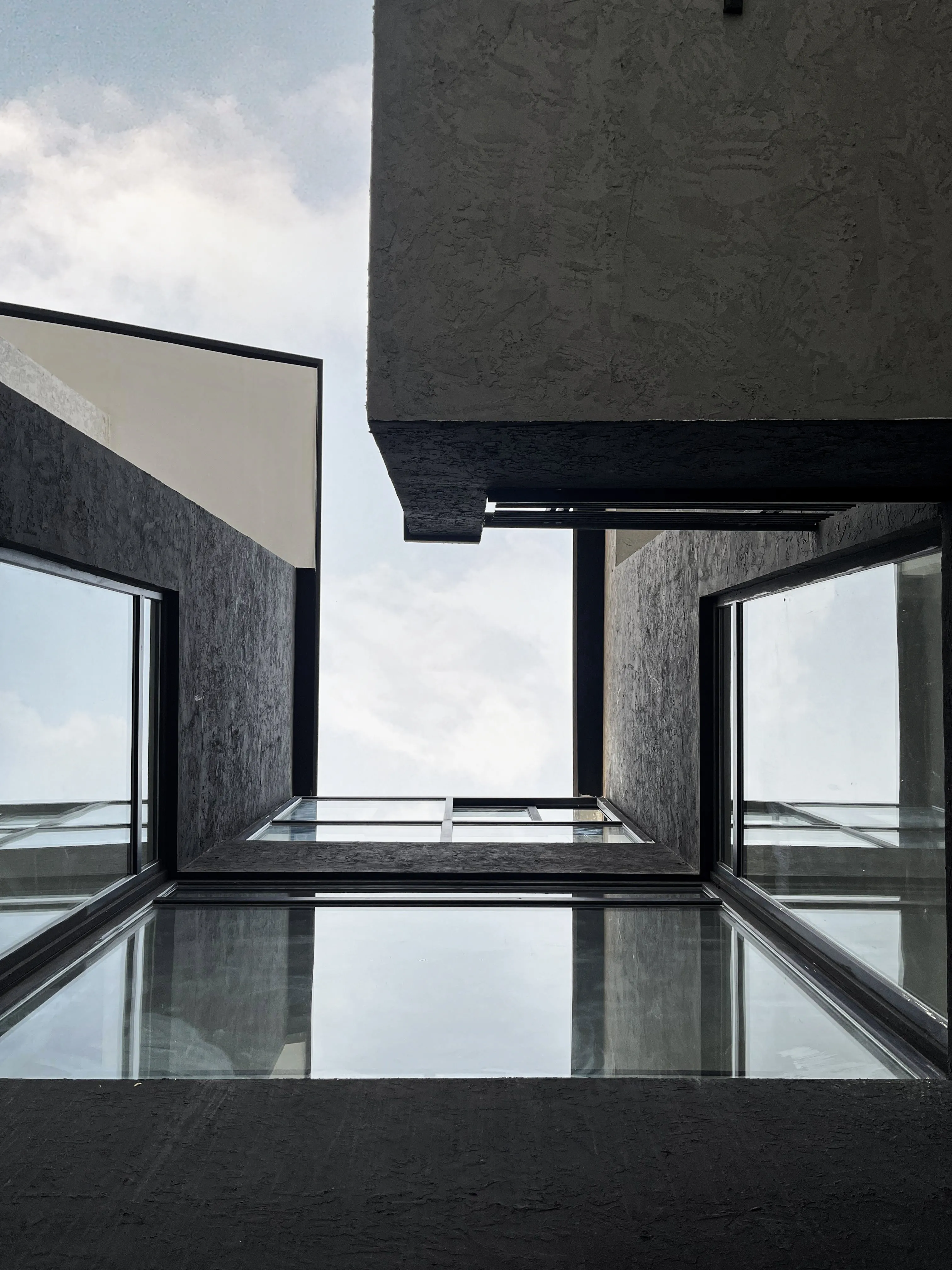 Exterior View
Exterior View
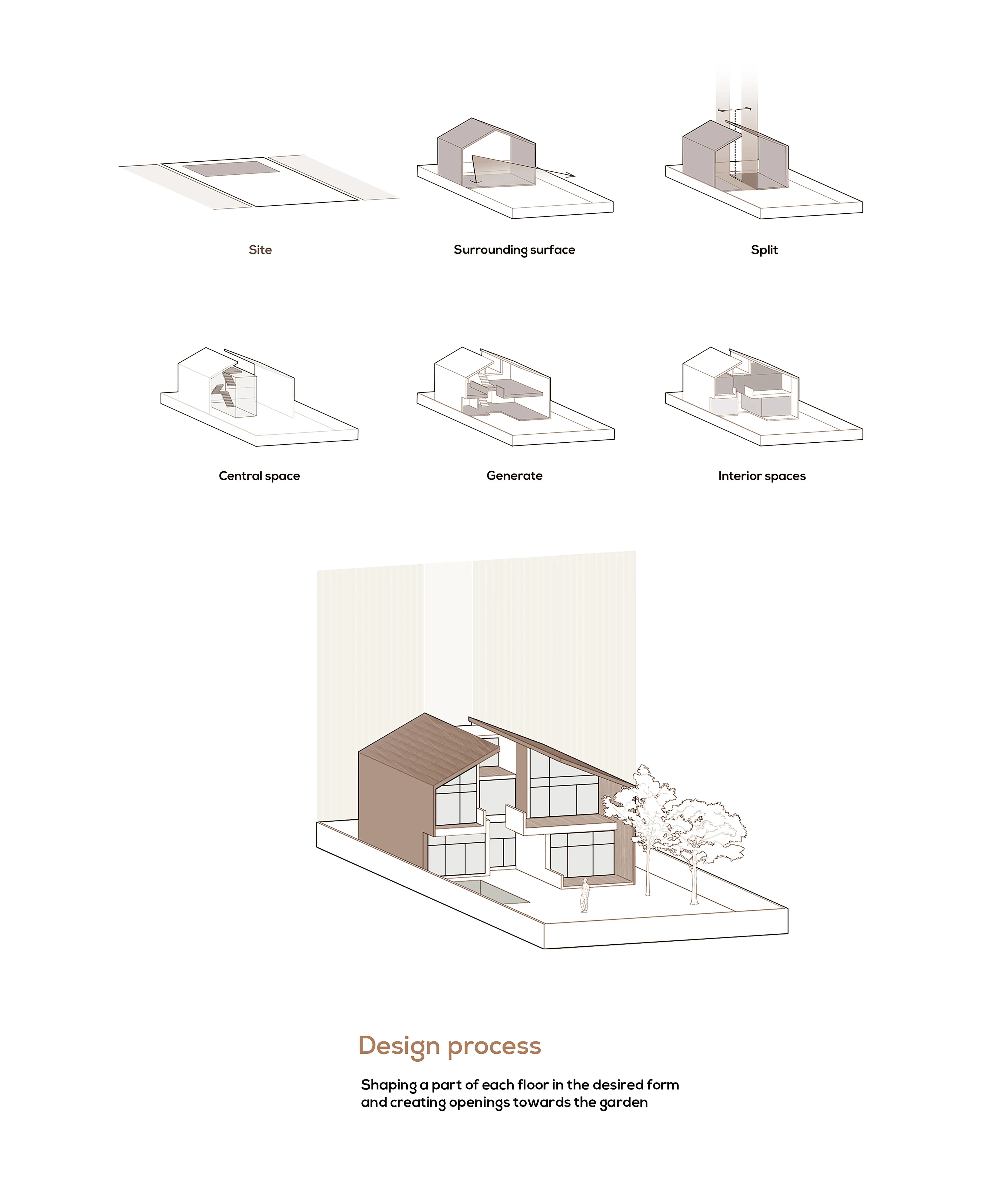 Design Process
Design Process
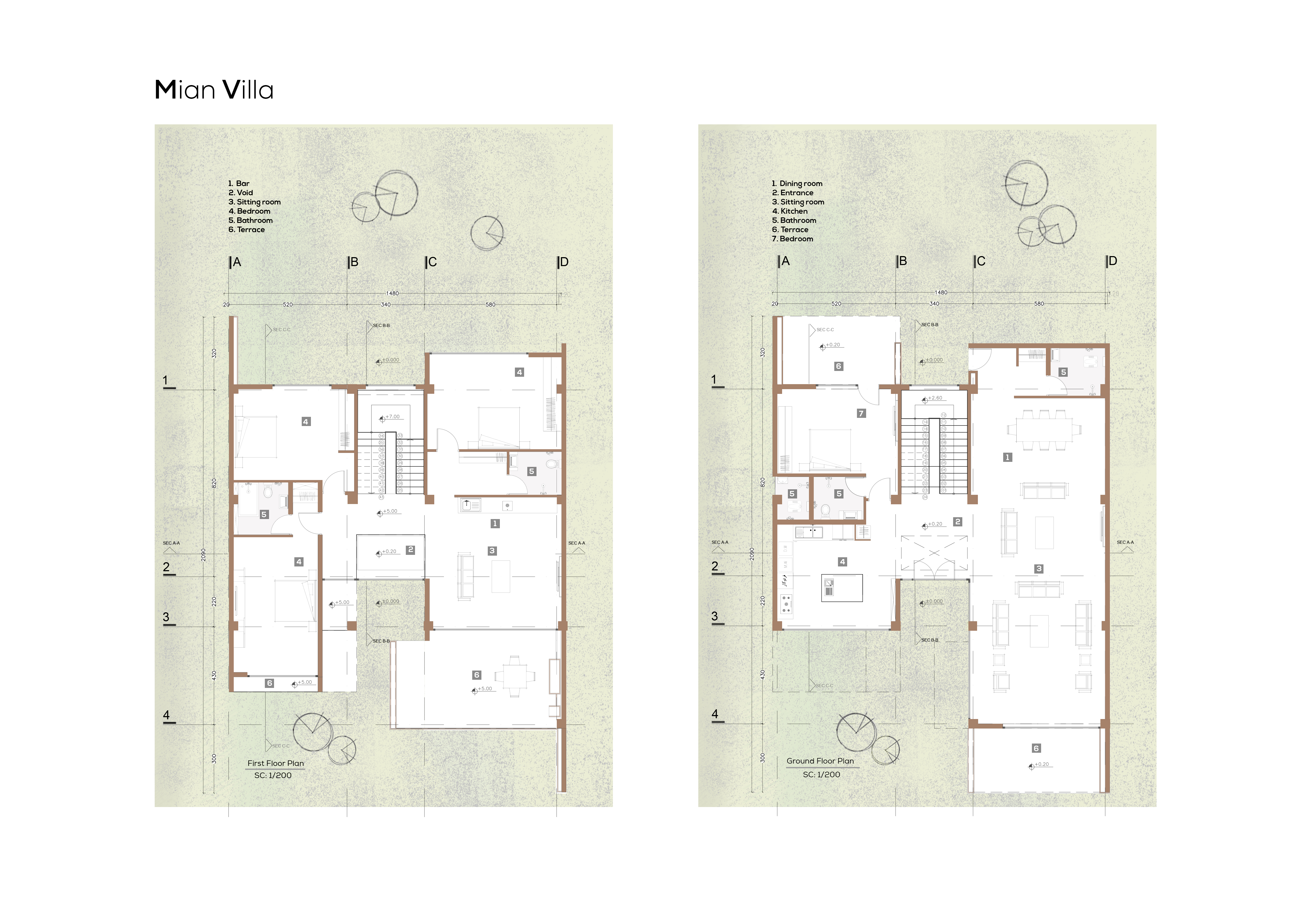 Plans
Plans
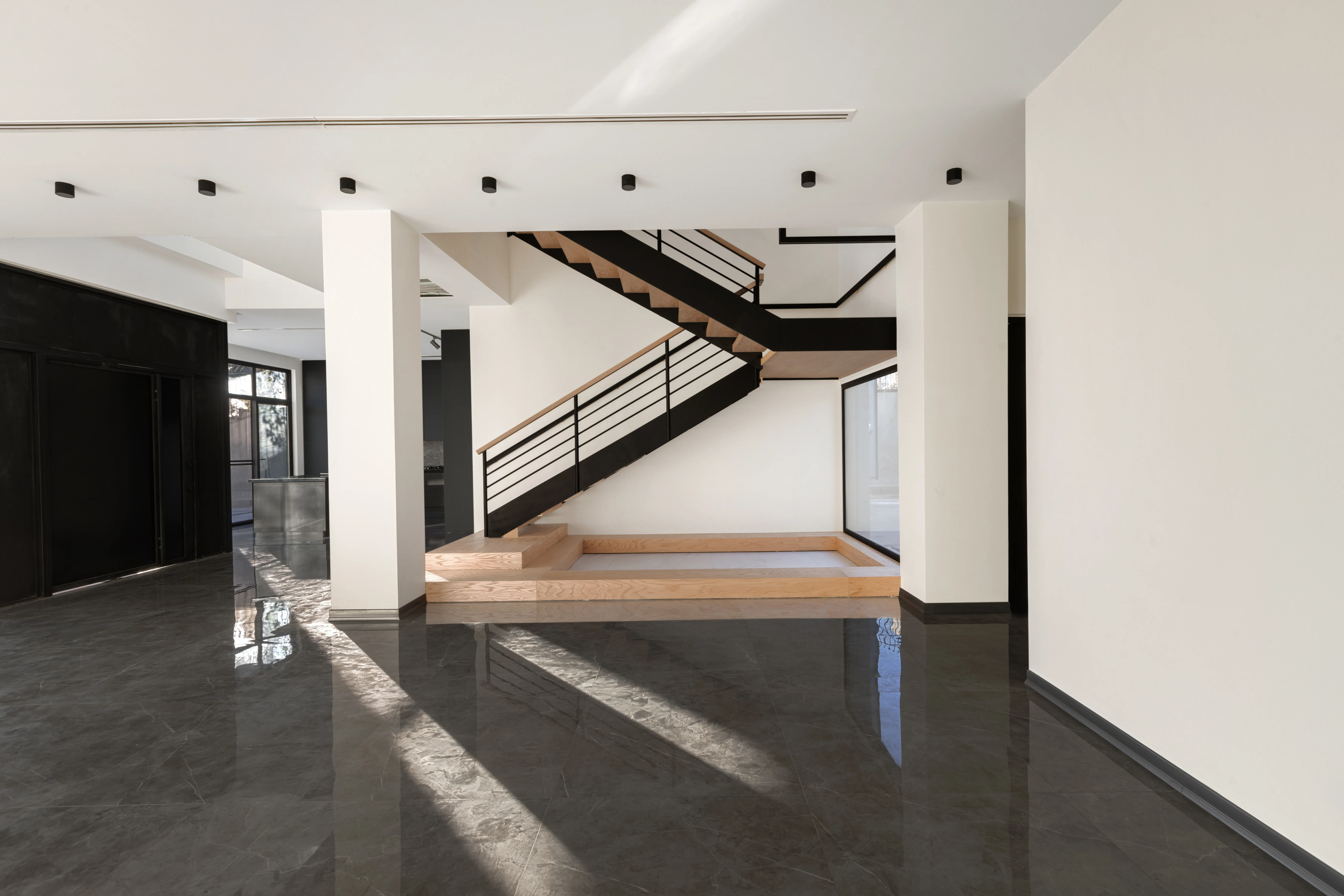 Interior View
Interior View
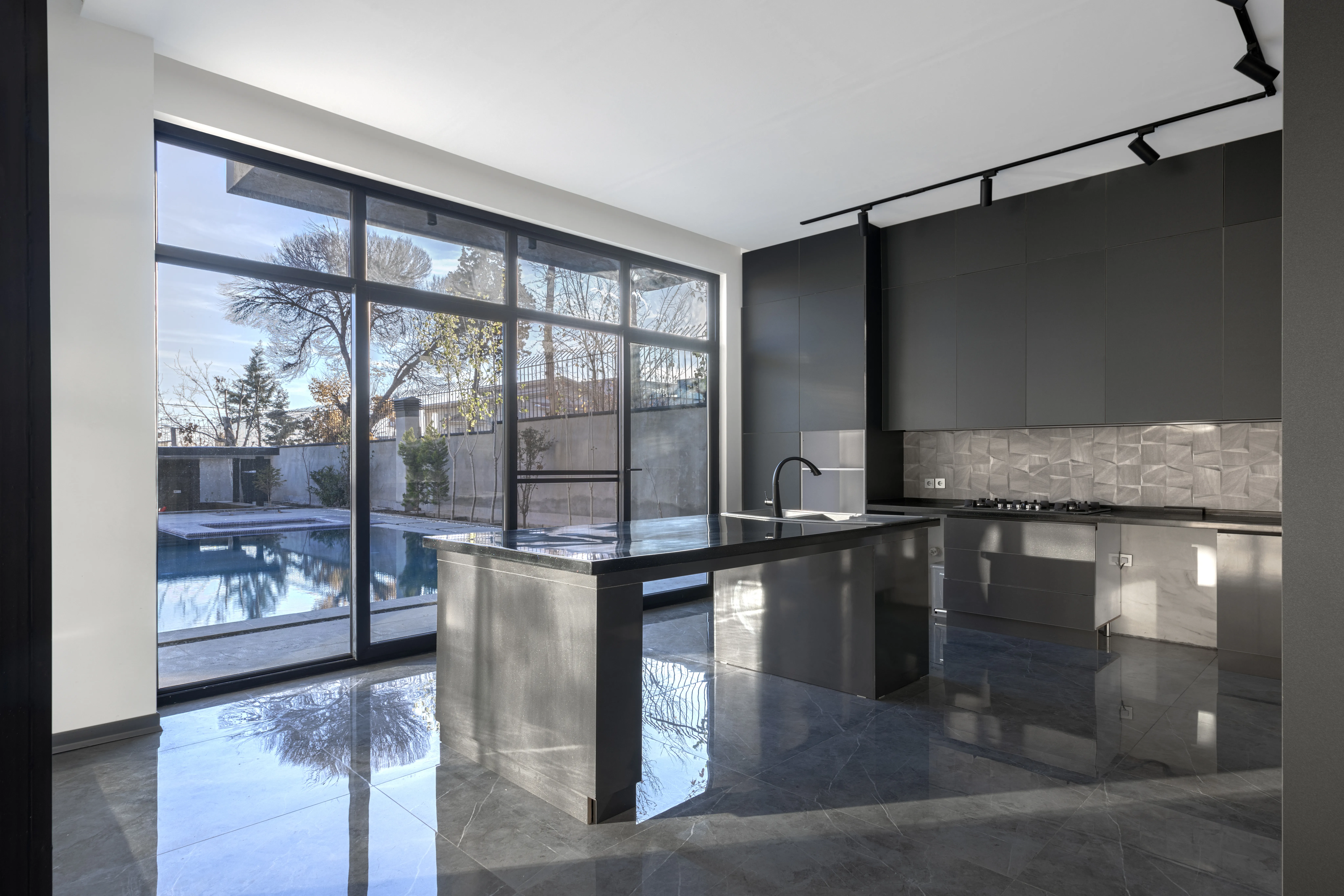 Kitchen
Kitchen
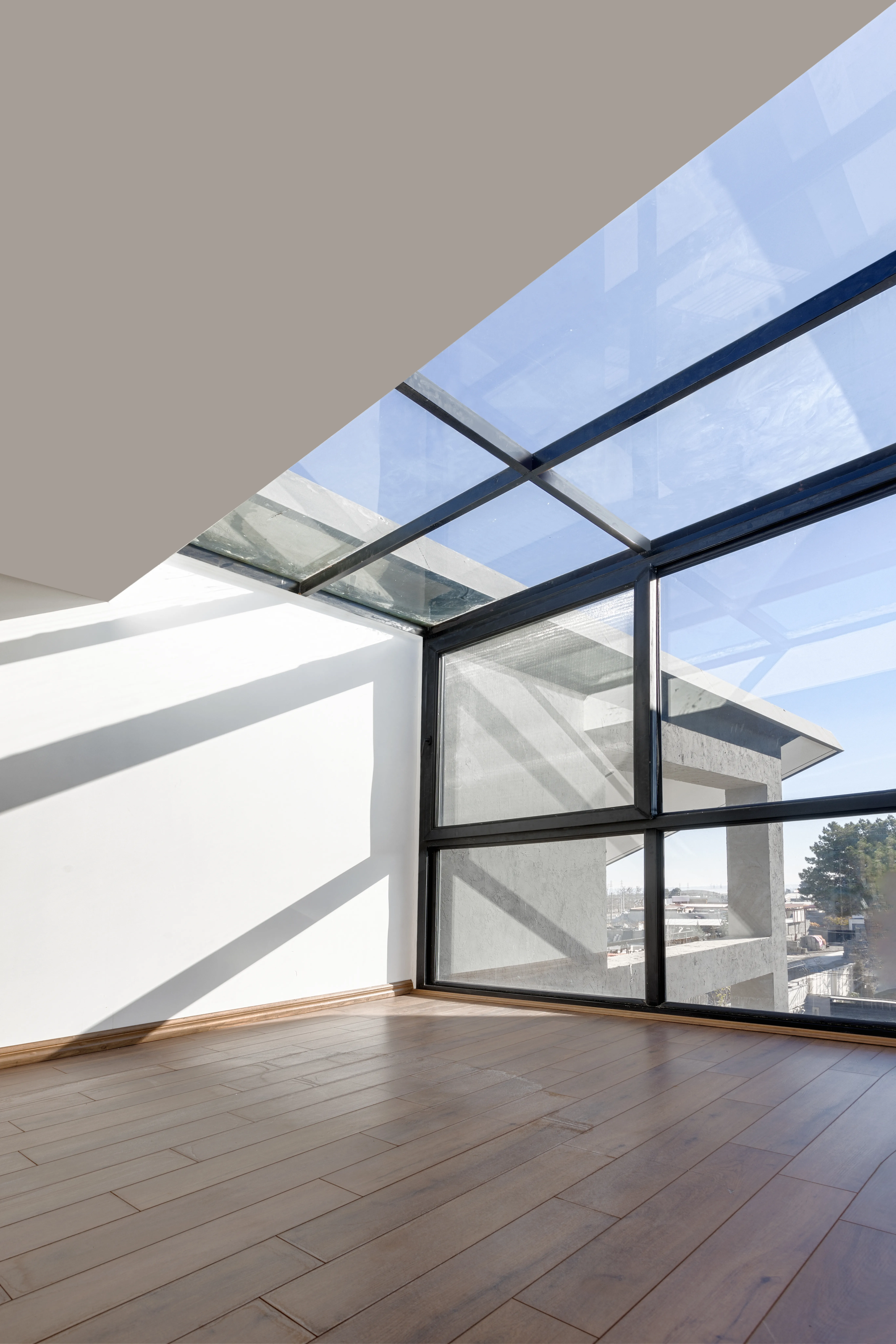 Interior View
Interior View
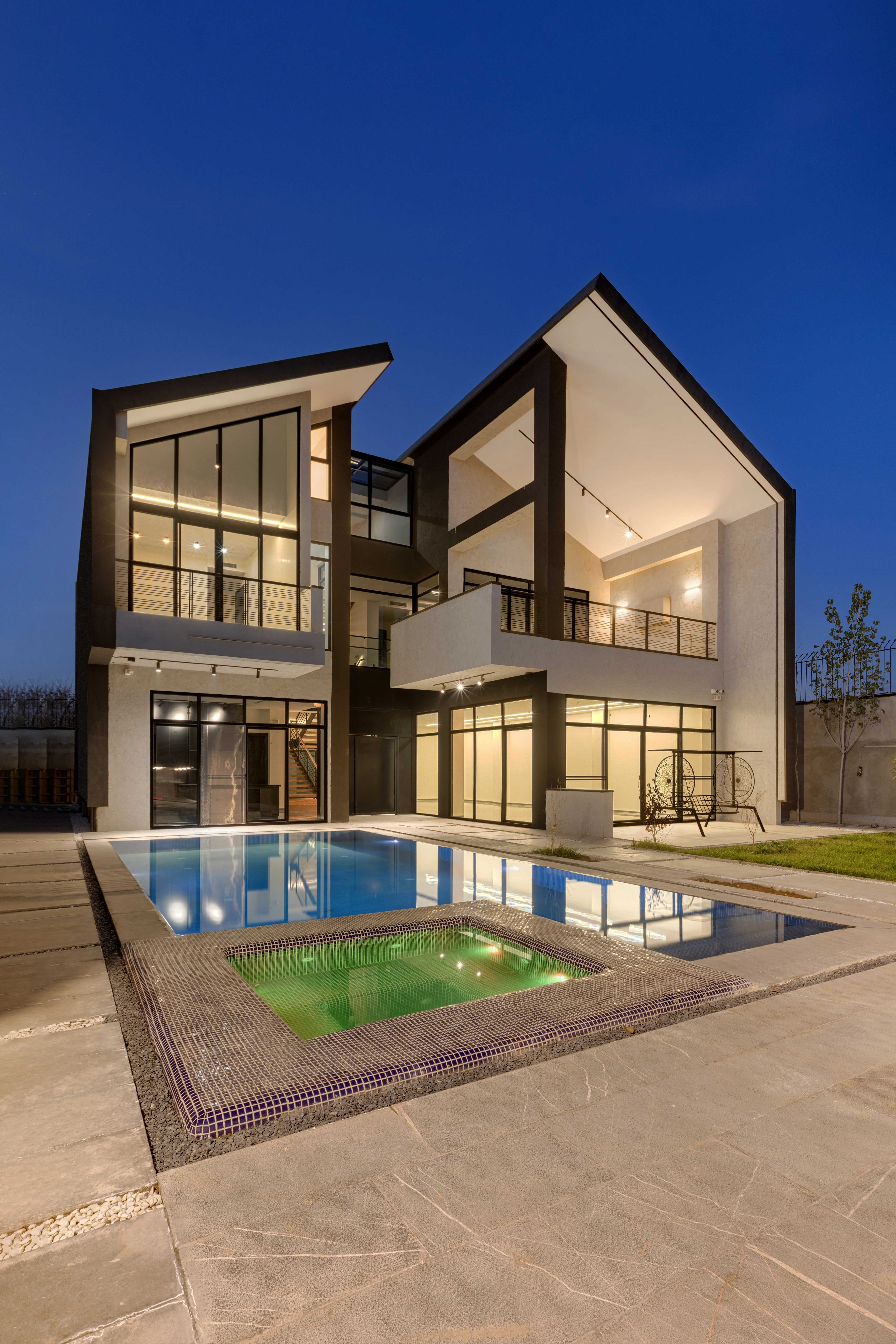 Exterior View
Exterior View
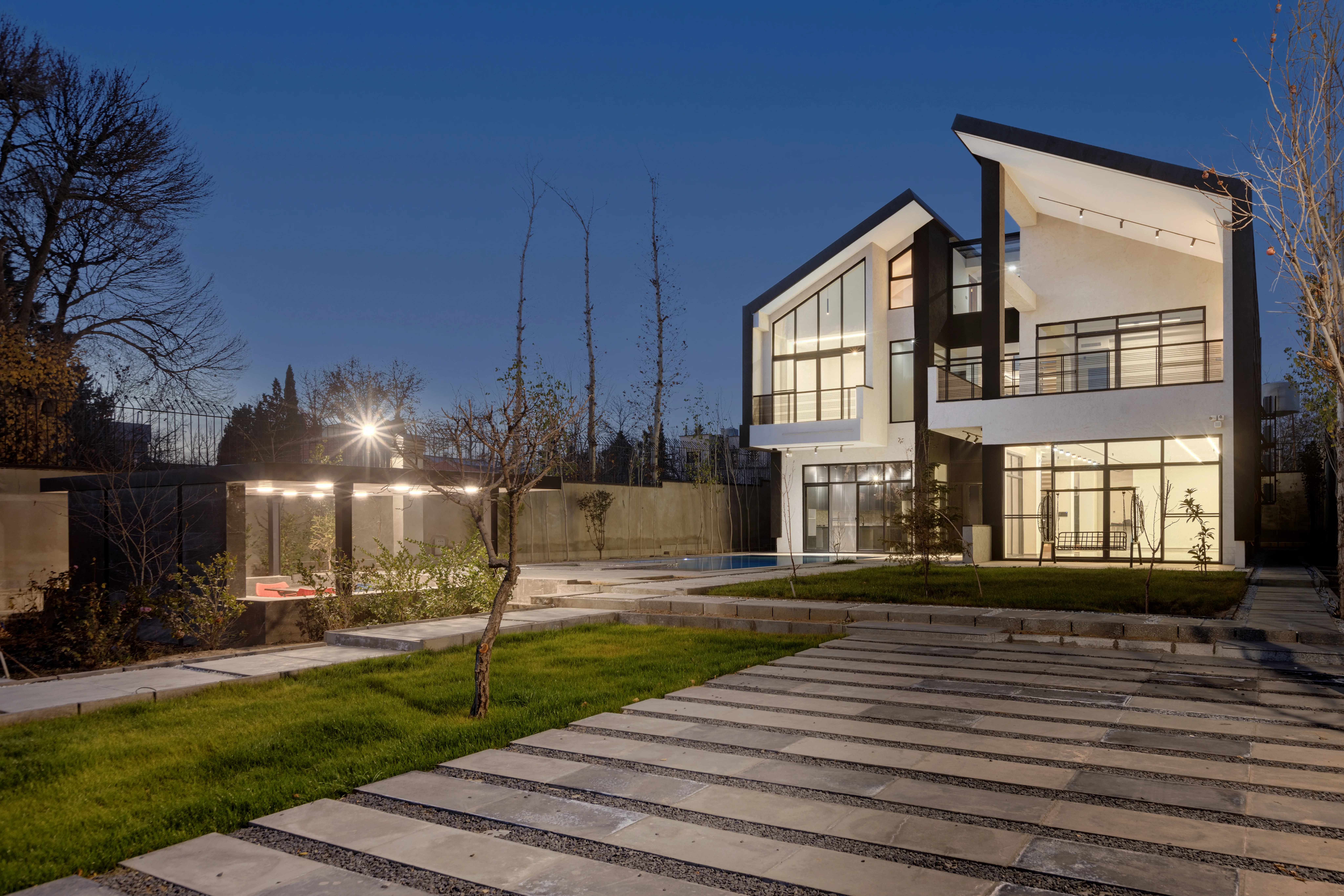 Exterior View
Exterior View
