Location: Zanjan, Qeydar
Client: Mr. Eskandari
Completed: 2023
Area: 2090m²
Design Team: Ramin Poorkeivan - Hedieh Boroumand - Shahin Afarin - Sina Alavi - Sadaf Rahmani
𝗢𝗿𝘀 Complex
The coexistence of three types of public, semi-public and private spaces in a limited area is an answer to the main challenge of the project. This difference in qualities, which is caused by the collision of several different uses in one building, has an appearance on the body of the building as well. Ors building is a multi-functional building located in Qeydar city of Zanjan province, with cold climate conditions. The ground and first floors of the project (public space) have commercial use and the last three floors are residential. A middle floor separates these two uses well. A meaningful and connecting space that join an intentional mess (public space) with a quiet and private place. A Cafe is usually a place to experience human interactions and create a personal space. Therefore, this middle class with its semi-private character and its external appearance, which is a cantilever and different material, separates the other two parts or, in other words, sews them together. In the facade of the building as well, the difference between the functions and the way of connection is clear and legible. Defining the access of each user in such a way that they do not interfere with each other's function was another important issue which is organized with proper separation.
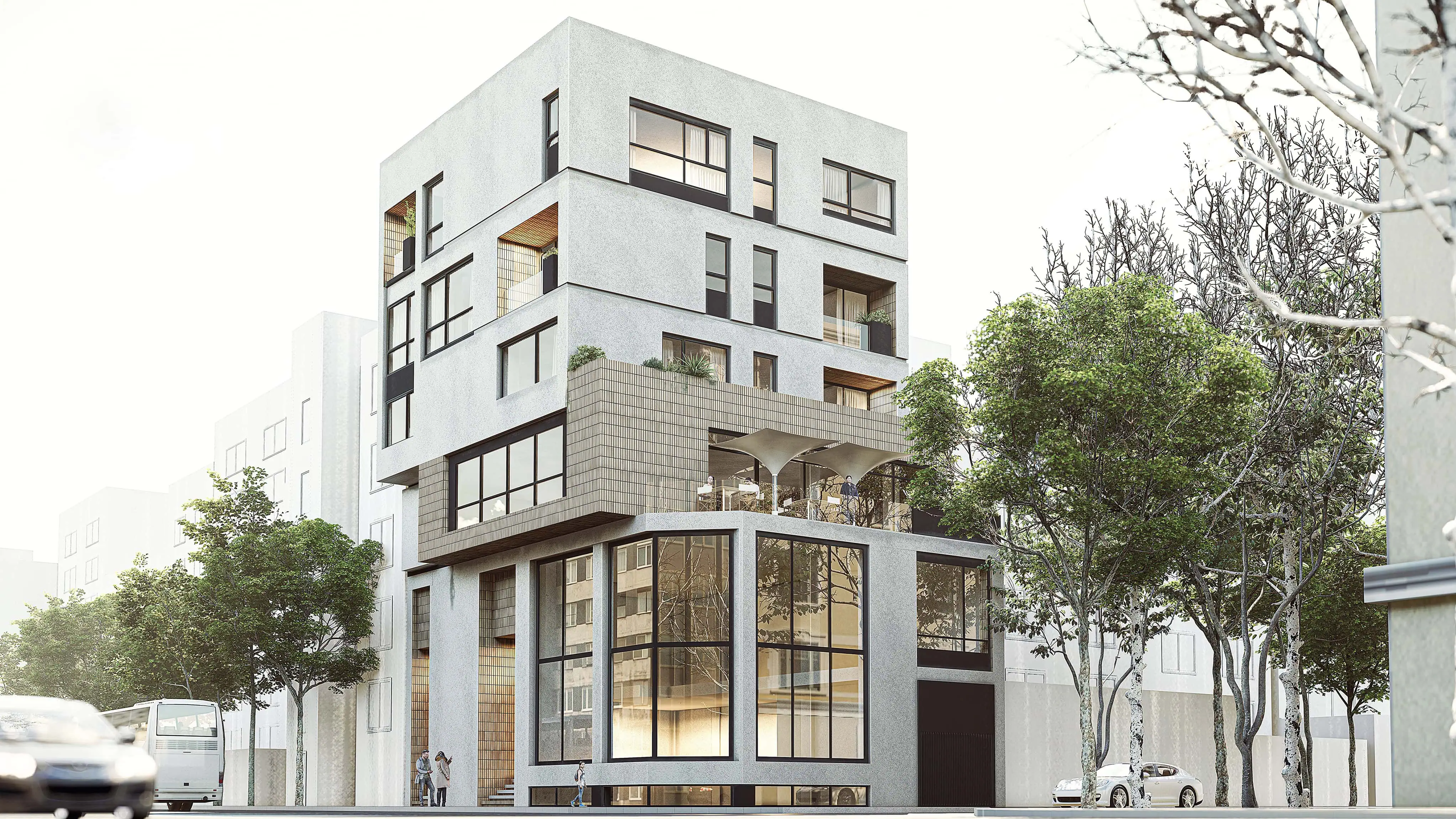
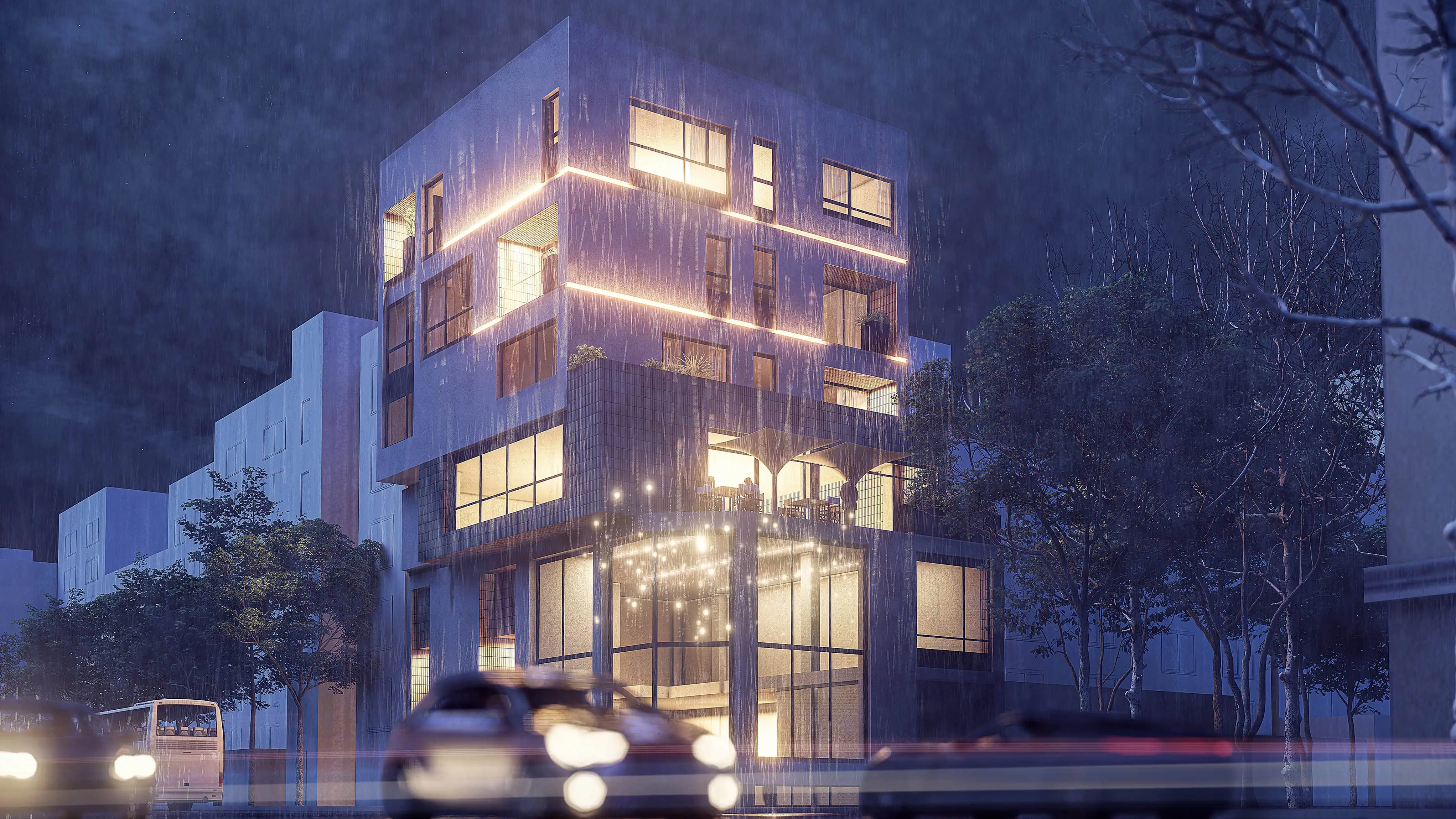 Street View
Street View
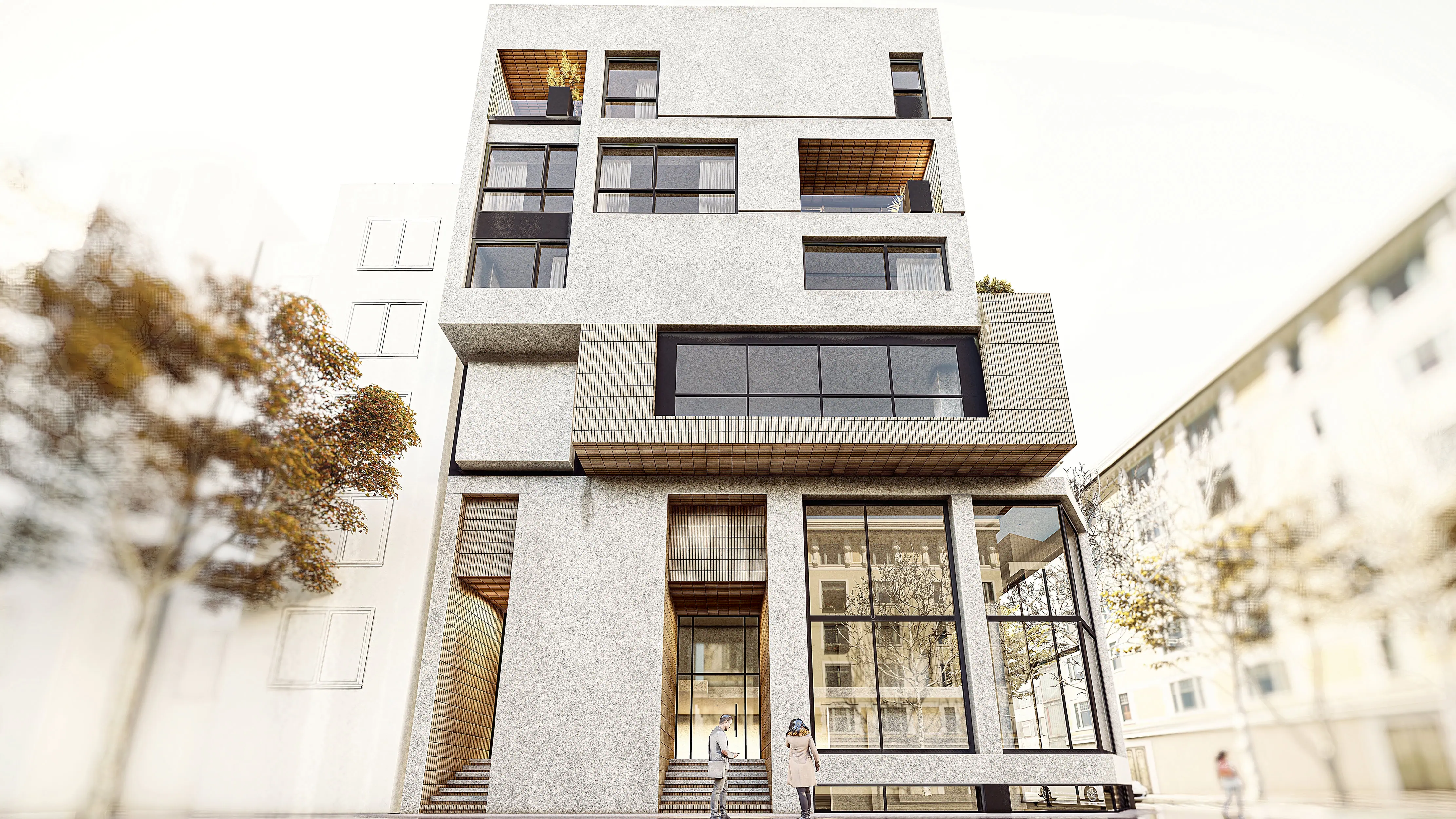 Street View
Street View
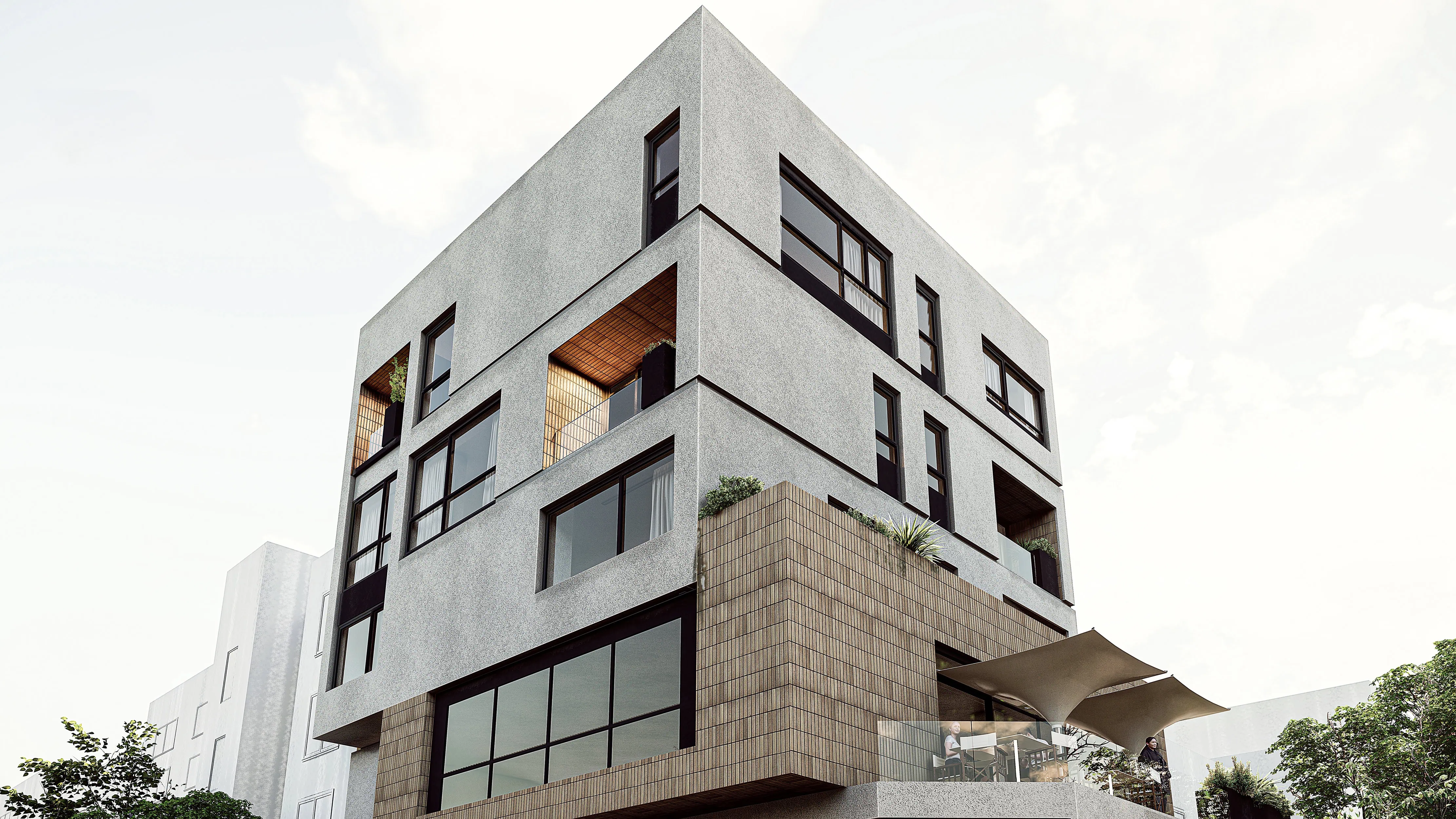 Exterior View
Exterior View
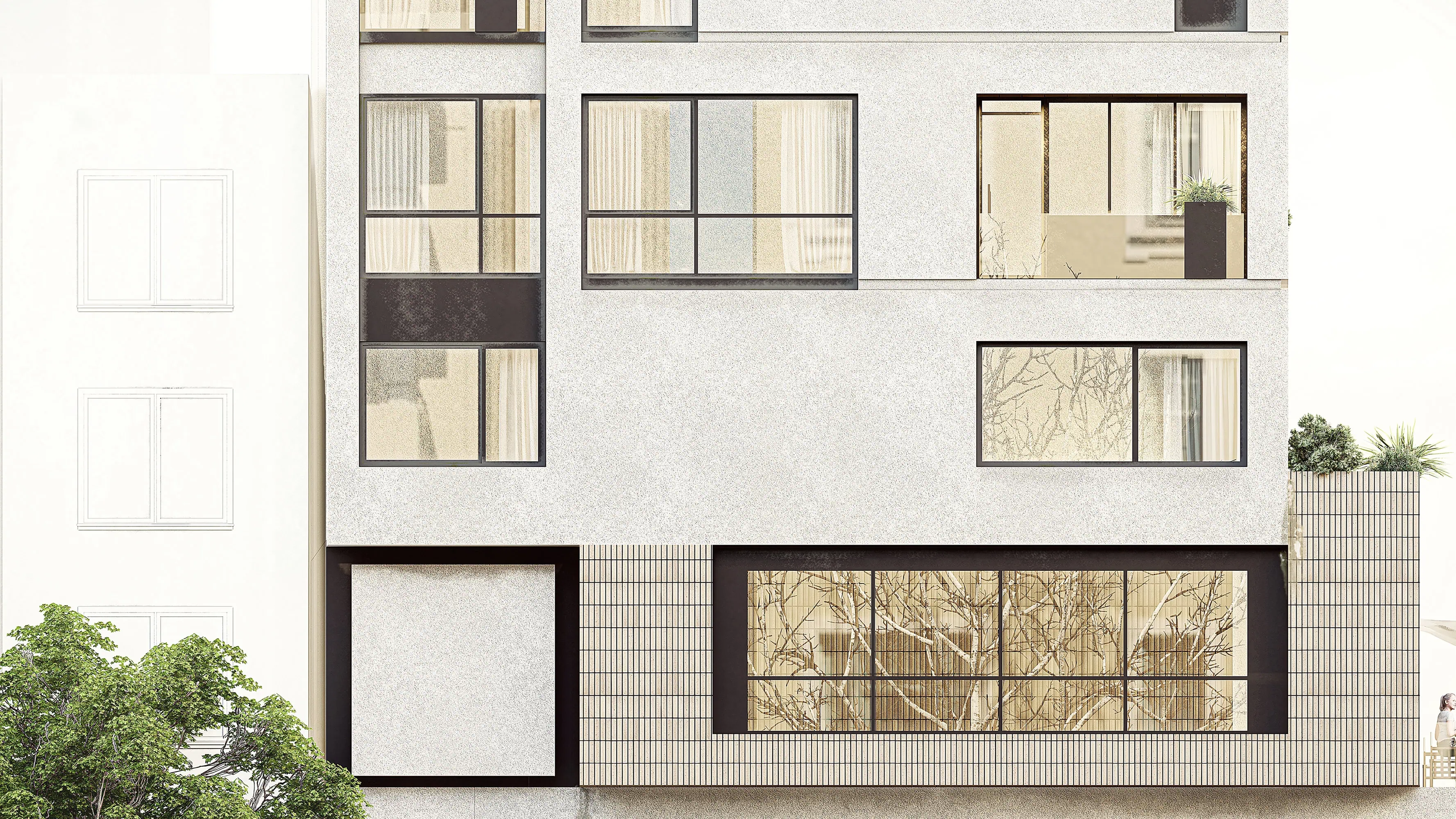 West Elevation
West Elevation
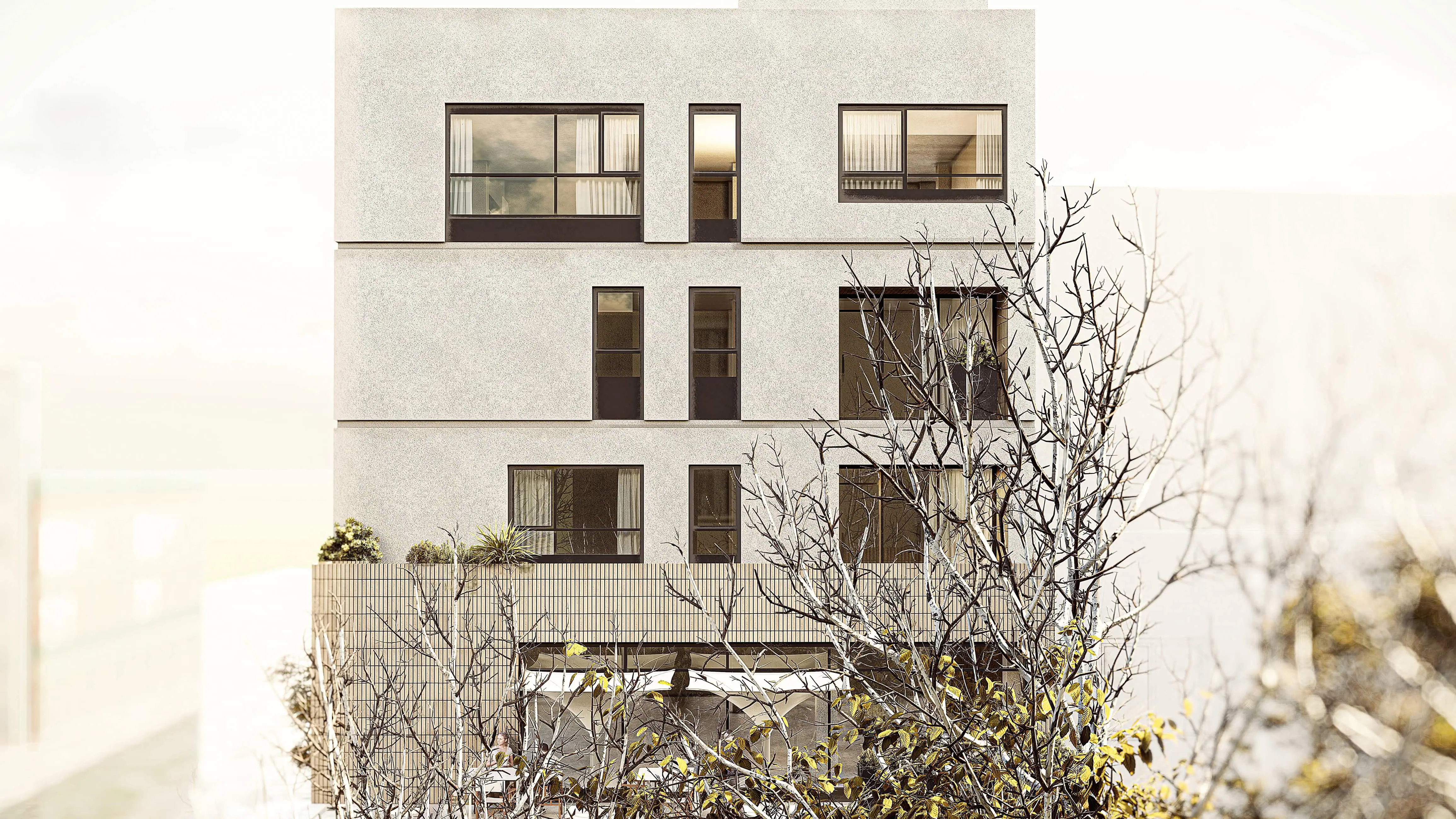 South Elevation
South Elevation
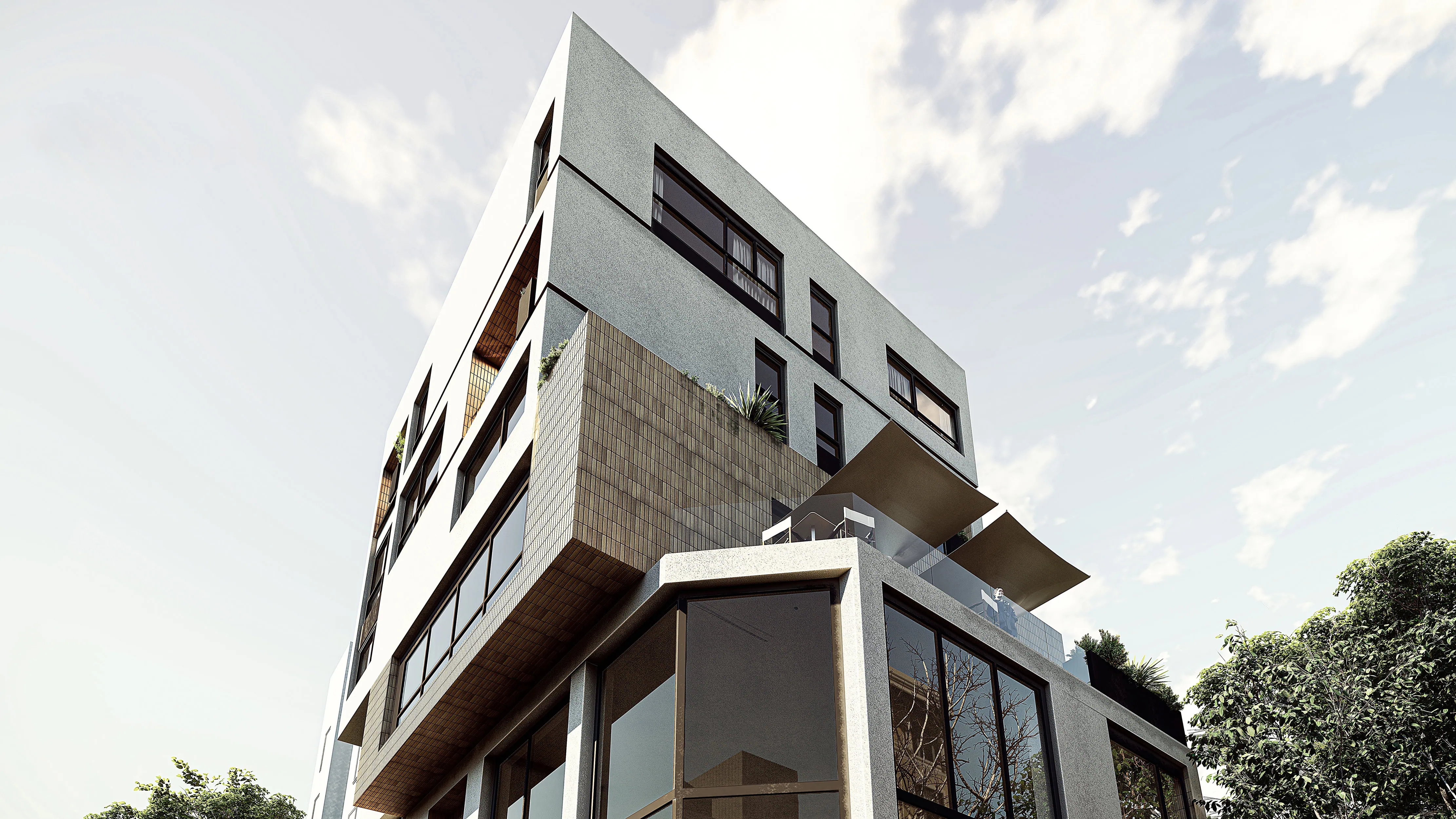 Exterior View
Exterior View
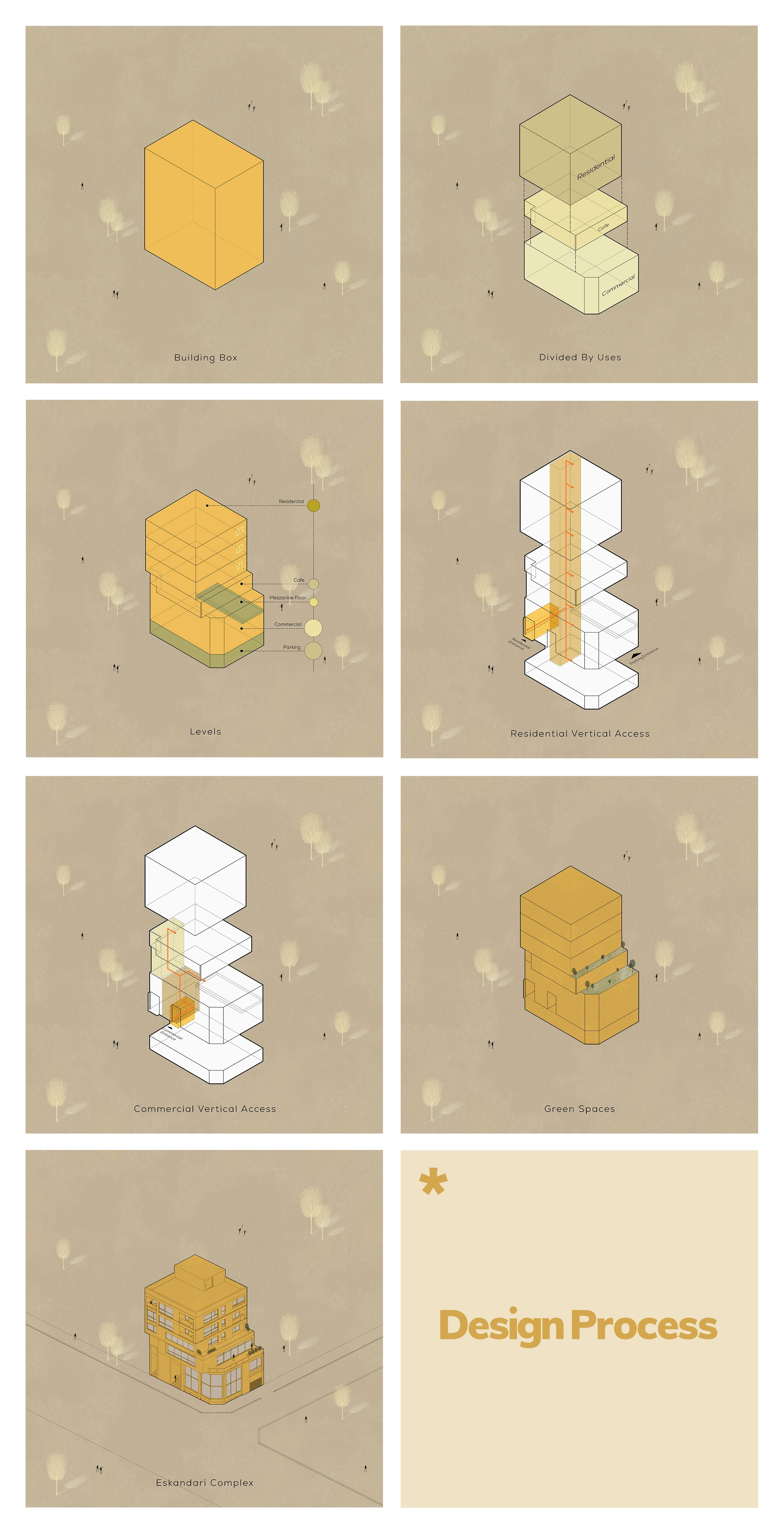 Design Process diagram
Design Process diagram
