Location: Fars Province - Rudbal
Client: Dr.Ranjbar
Completed: 2021
Area: 350m²
Design Team: Ramin Poorkeivan - Sadaf Shakeri - Anahita Nasimi - Hediyeh Boroumand - Sina Alavi
𝗥𝗼𝘂𝗱𝗯𝗮𝗹 ecolodge
The project site is located in the village of Rudbal, near the Achaemenid Palace of Ardashir, which features the first portico leading to the domed chamber from the Sassanid era. Therefore, consideration of the region's historical architecture and the long-standing habitation in the area has significantly influenced the design process of the project. Given that new constructions have compromised the quality of indigenous architecture and distanced it from the traditional designs of that period, it was decided to create an ecotourism project that provides a space reflective of the traditional architecture of the region. The design established the portico as a communal space and an element to create a spatial hierarchy, forming the overall concept of the project. The primary orientation of the portico was designed towards the sunrise to provide a better view of the lush valley and its river. Considering the sacredness of water during the Sassanid era and the placement of the portico around it, the design led to the inclusion of a lake aligned with the portico in the project.
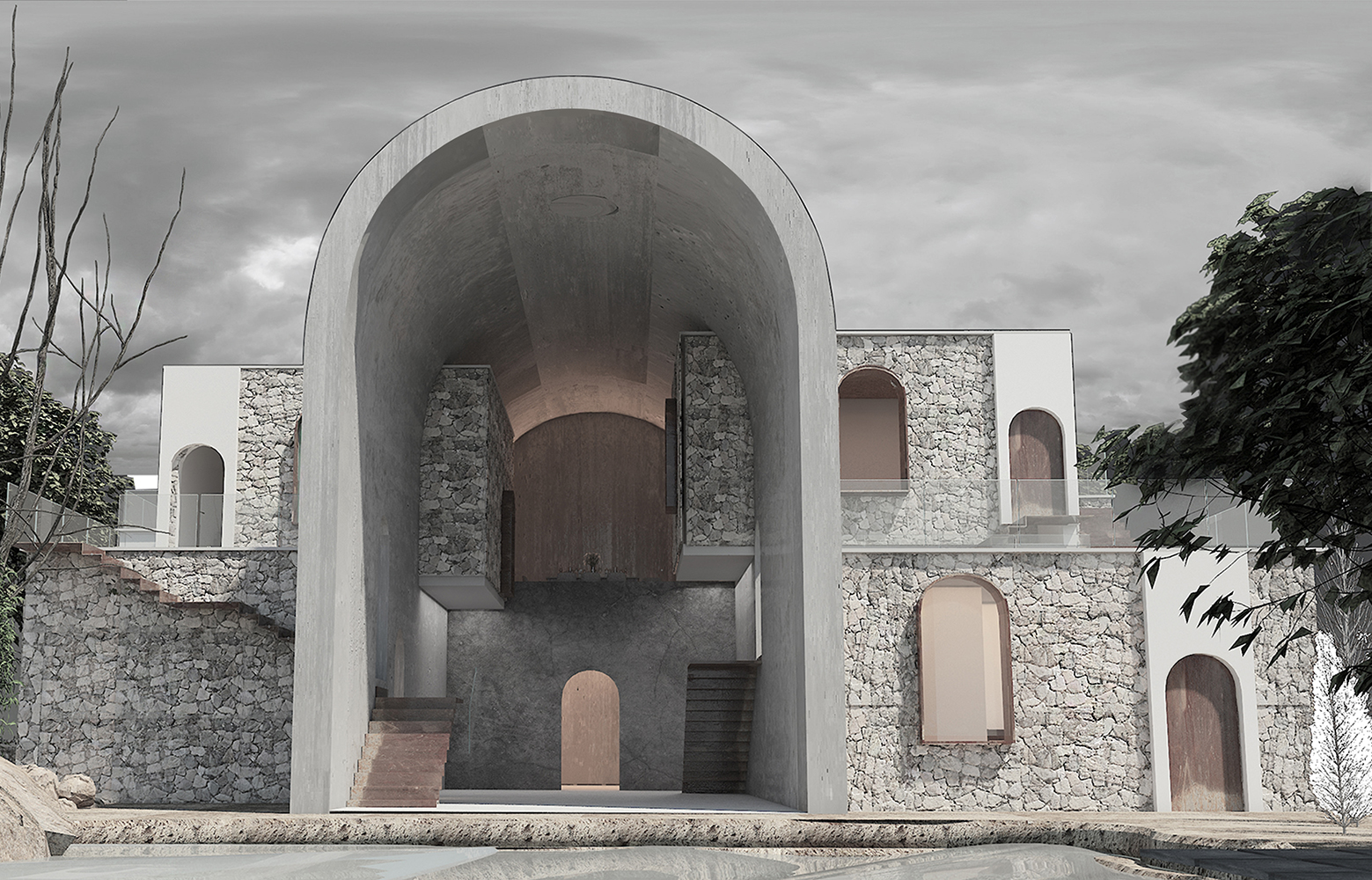
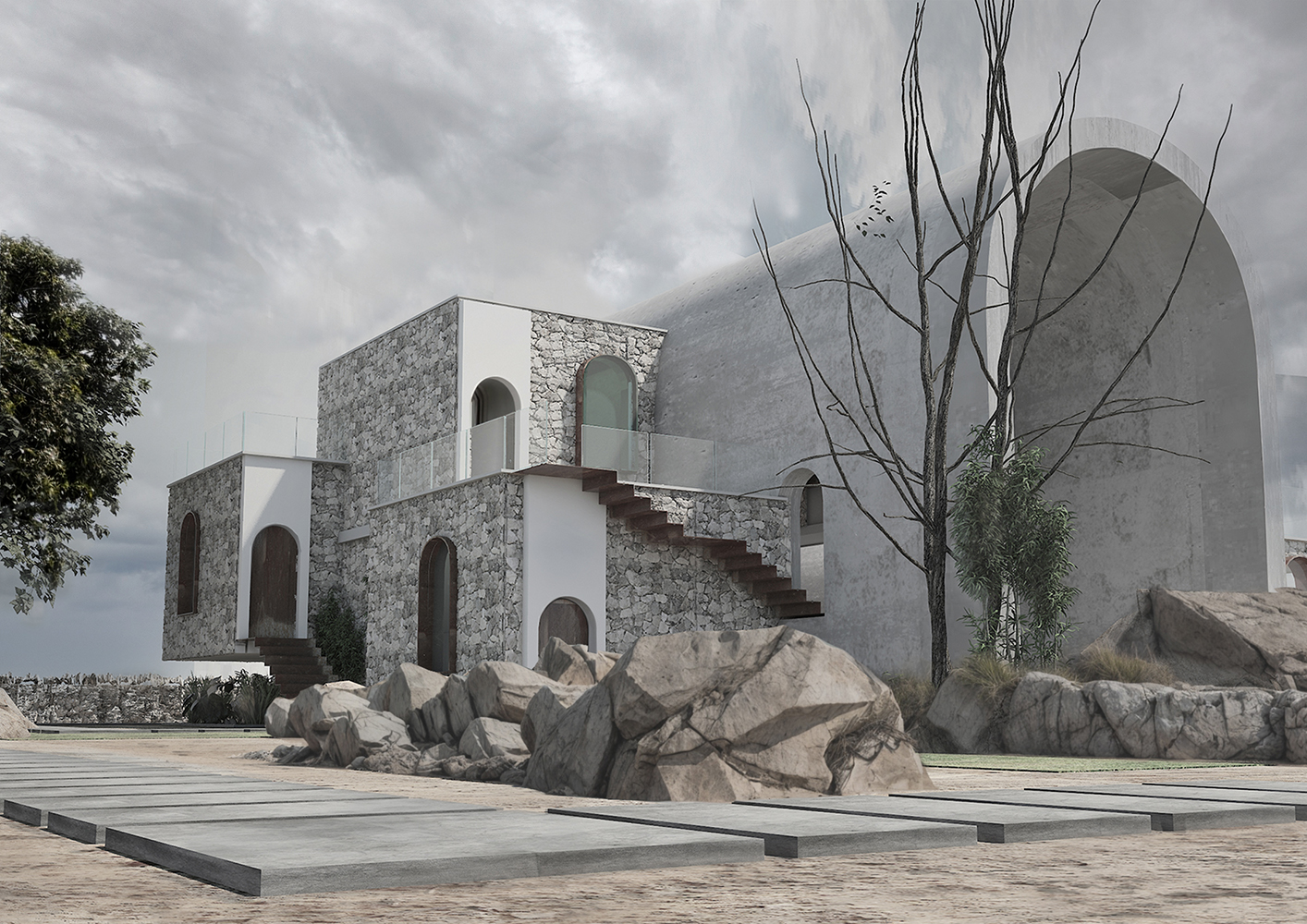 Exterior View
Exterior View
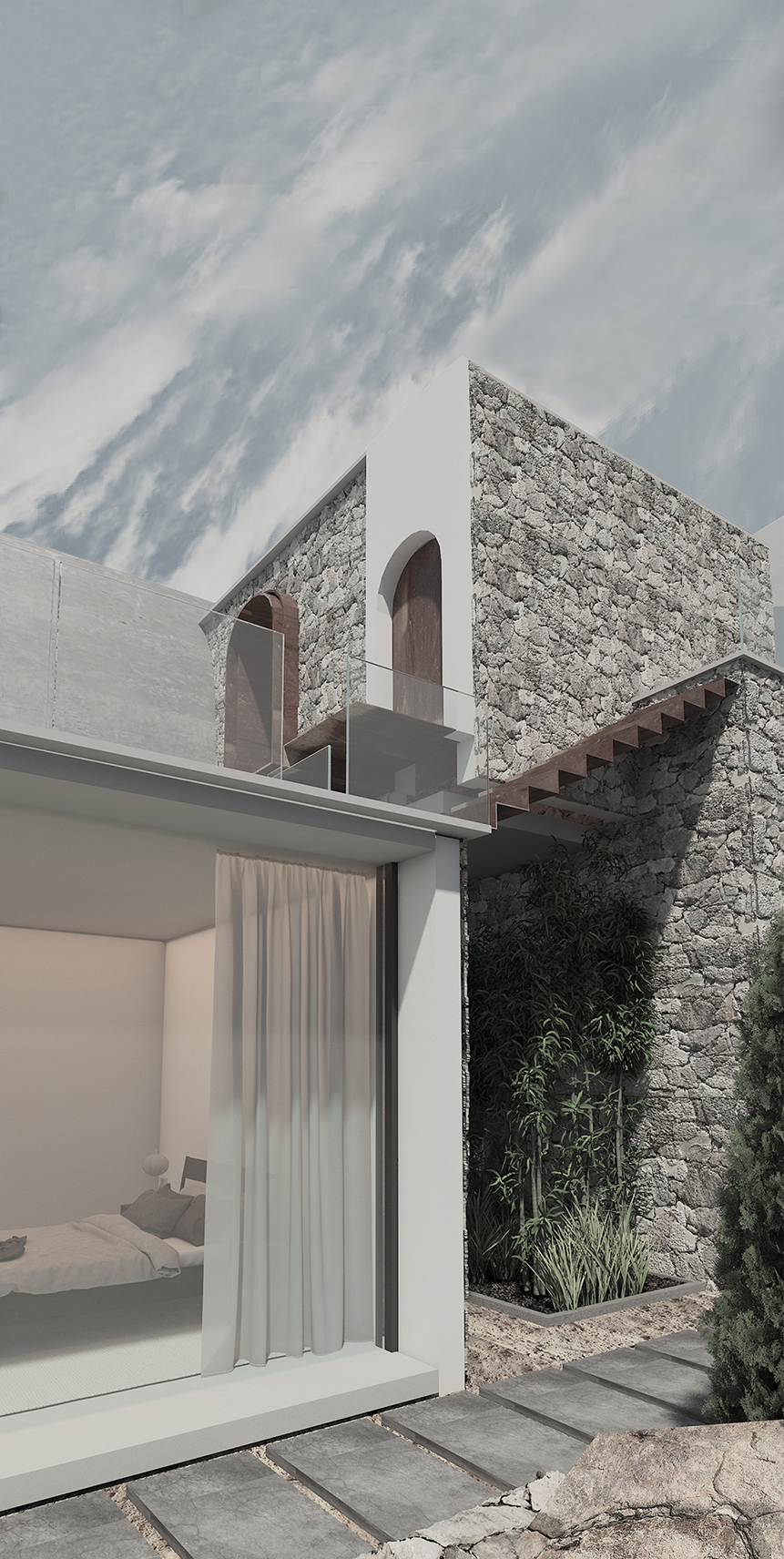 Exterior View
Exterior View
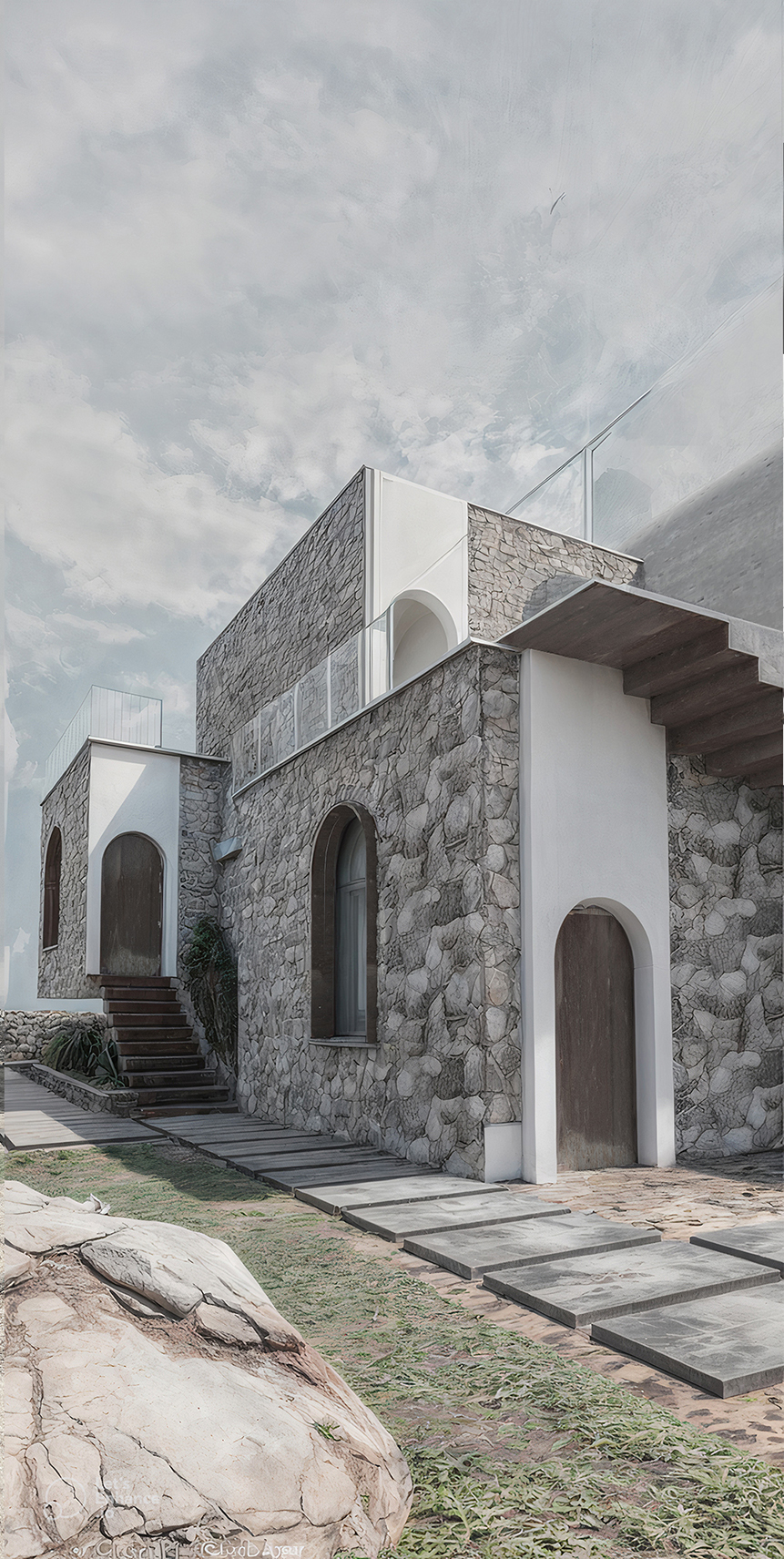 Exterior View
Exterior View
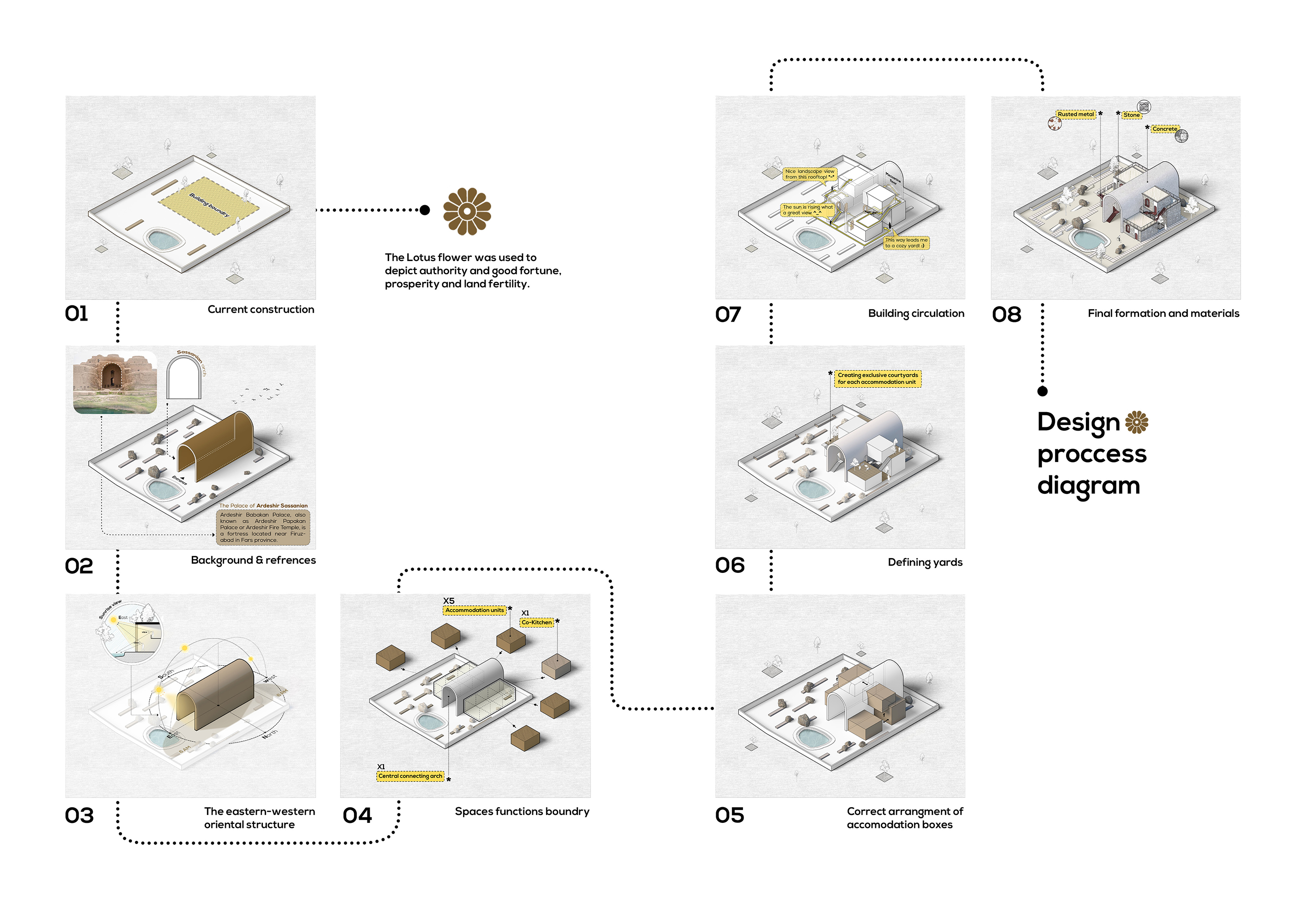 Design Process diagram
Design Process diagram
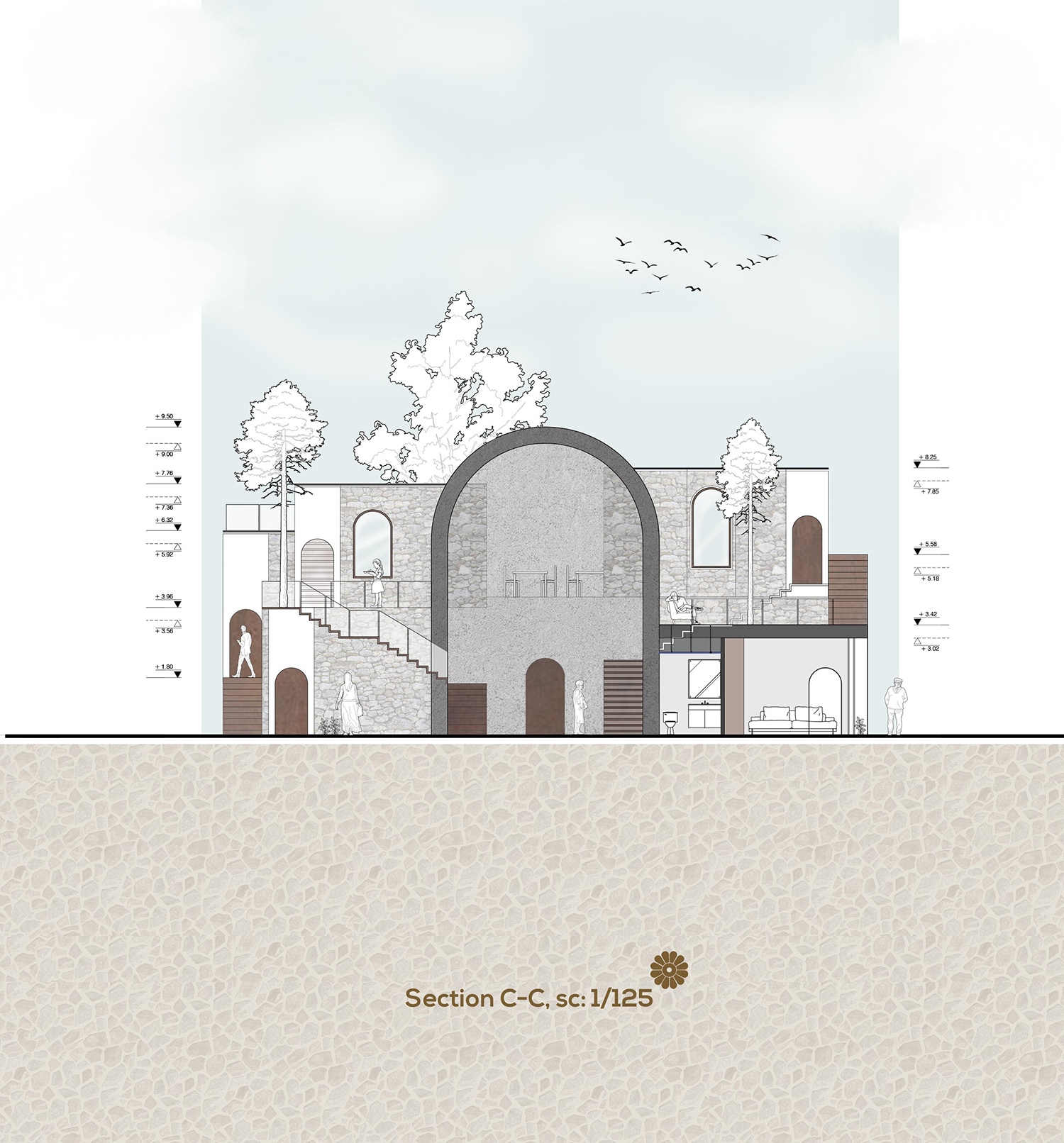 Section
Section
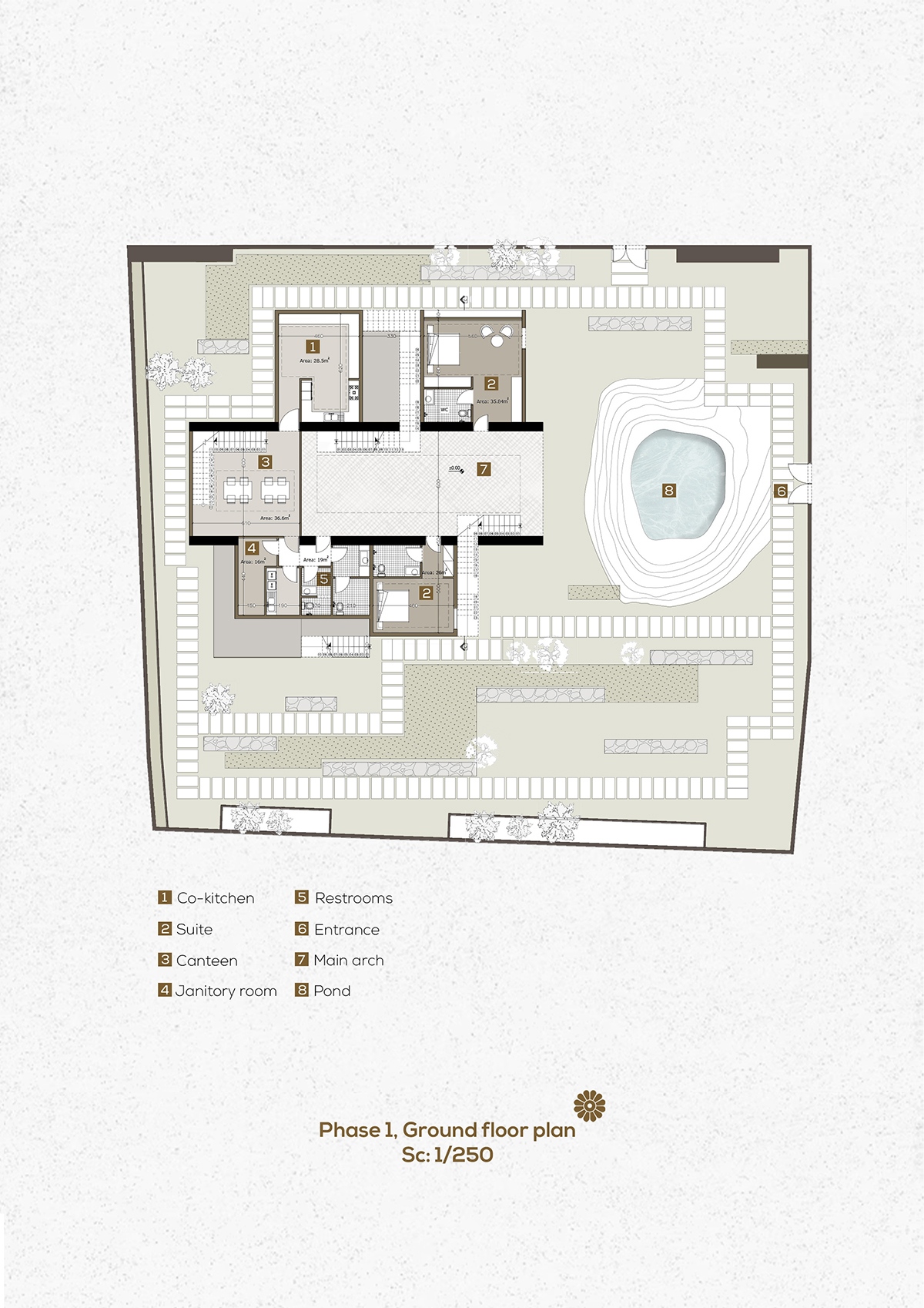 Plan
Plan
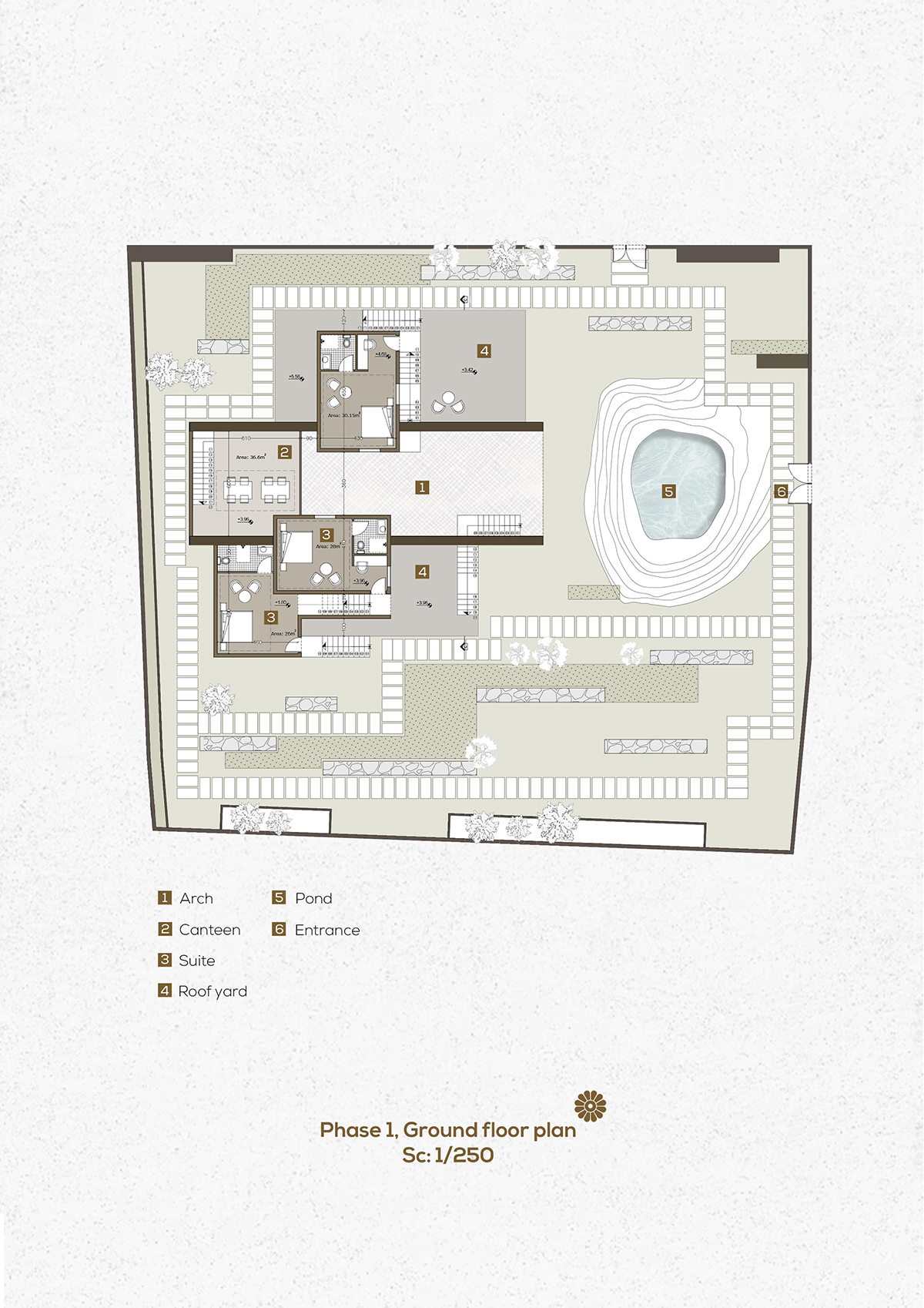 Plan
Plan
