Location: Shiraz
Client: Mr.Noshadi
Completed: _
Area: 650m²
Design Team: Ramin PoorKeivan - Sadaf Shakeri - Romina Izadkhah - Shahin Afarin - Marzieh Rezazadeh - Sadaf Rahmani - Sina Alavi
𝗡𝗼𝘀𝗵𝗮𝗱𝗶 Villa
One of the requirements of the project is maintaining privacy, meantime maximum use of suitable views and sights around the project.
Another issue is the existence of a hill near the site and creating a view from afar, caused us to think of creating a frame of the project to restore the incompatible view created by the adjacent buildings.
Another necessity is to create a hierarchy of the spatial form of the garden within the site, the best starting point of the project was to look from its section, where we considered the issues that were challenged from the adjacent buildings and the hill.
Placing the building in the end of the land which, in addition to hiding the angularly of the land, reduces the visibility of the neighbors to the interior space.
The design is formed from the section in the shape of 2 overlapping U, the intersection of which forms the vertical circulation of the project. These overlapping 2 U's provide privacy from each side of the project while maintaining the existing view from the project side to the mountain ranges located in the north of the site. In addition, the view from the hill towards the project shows a frame of the building, which also hides the inappropriate view of the building behind.
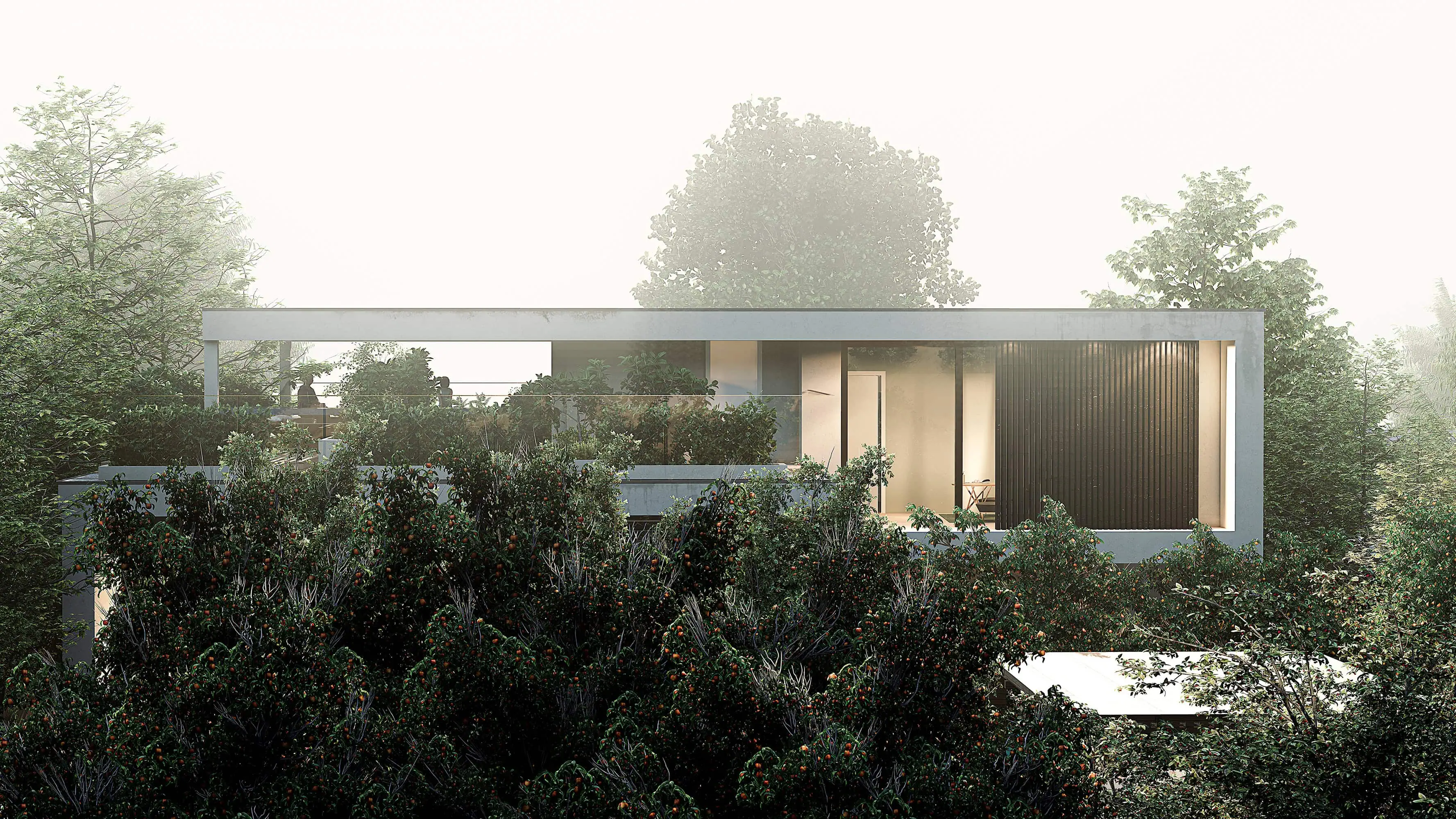
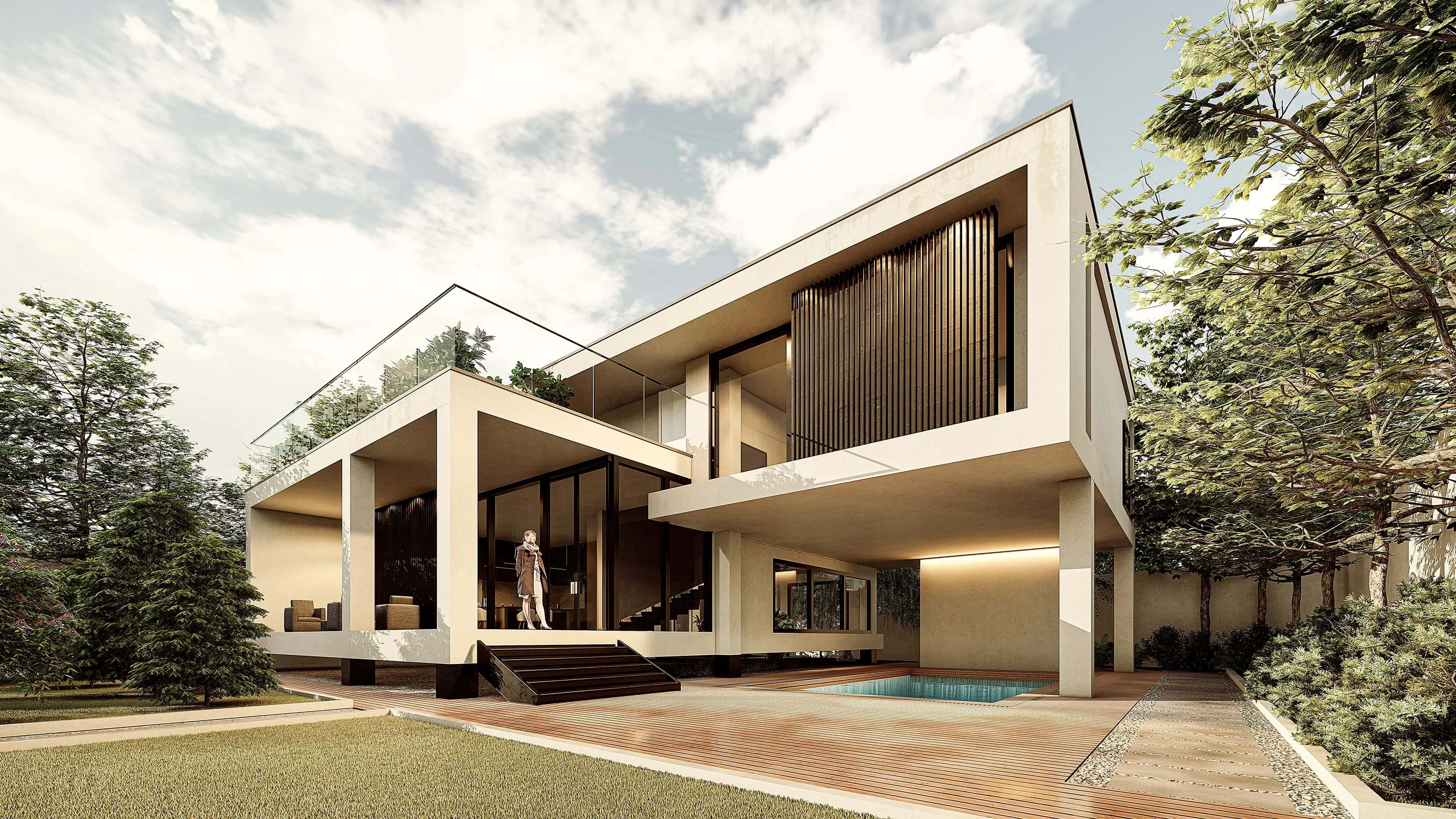 Exterior View
Exterior View
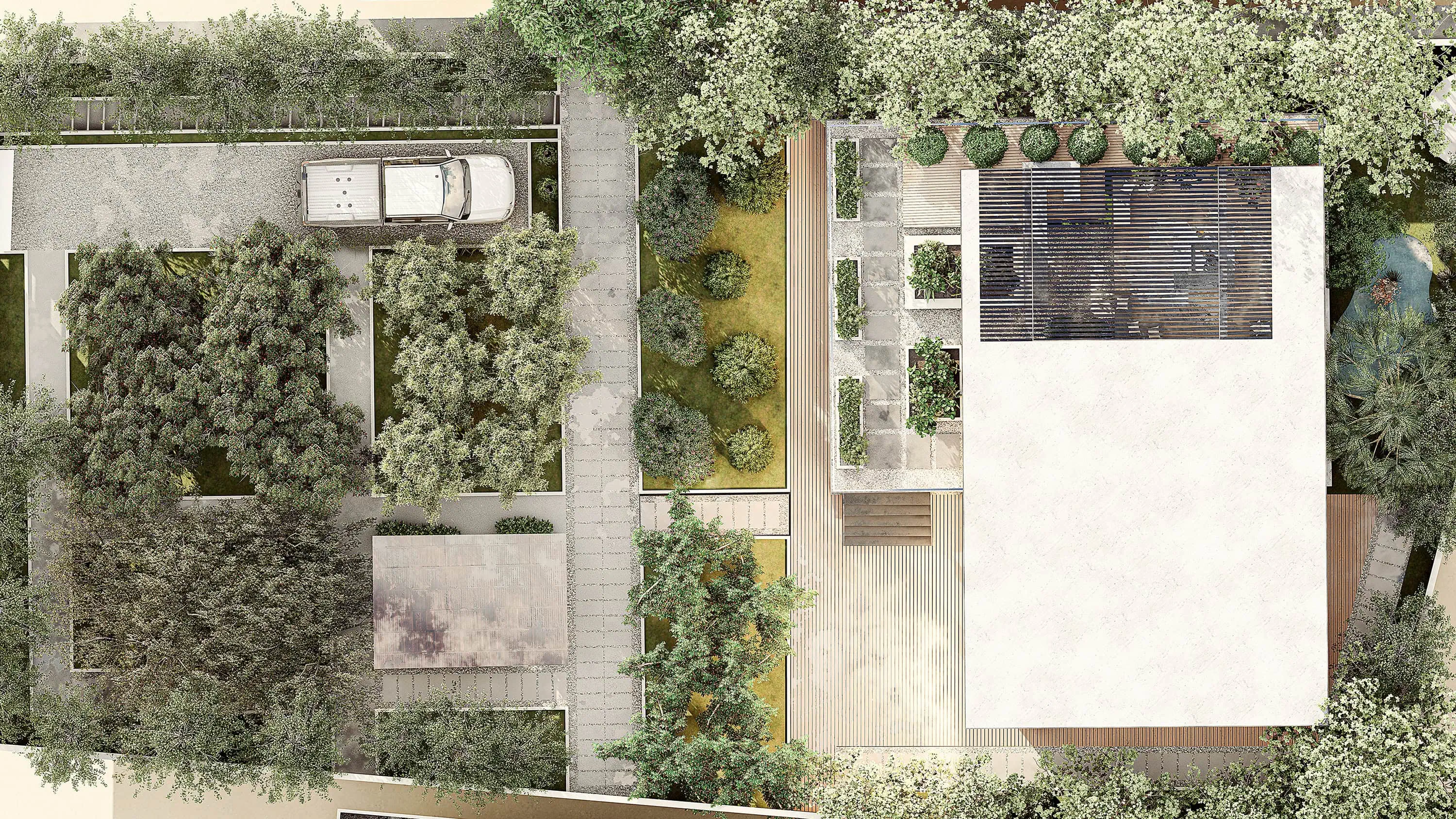 Top Views
Top Views
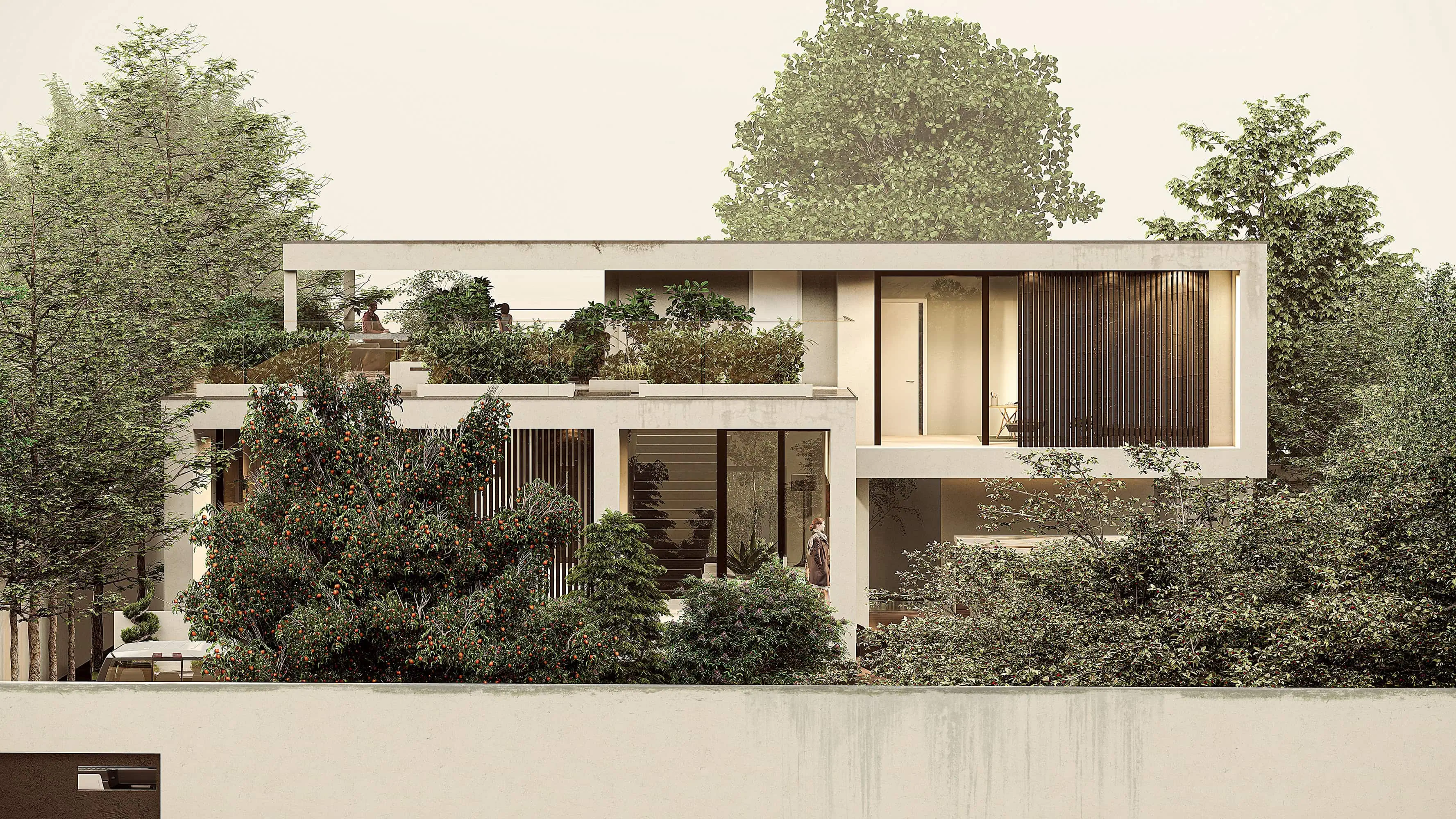 Front View
Front View
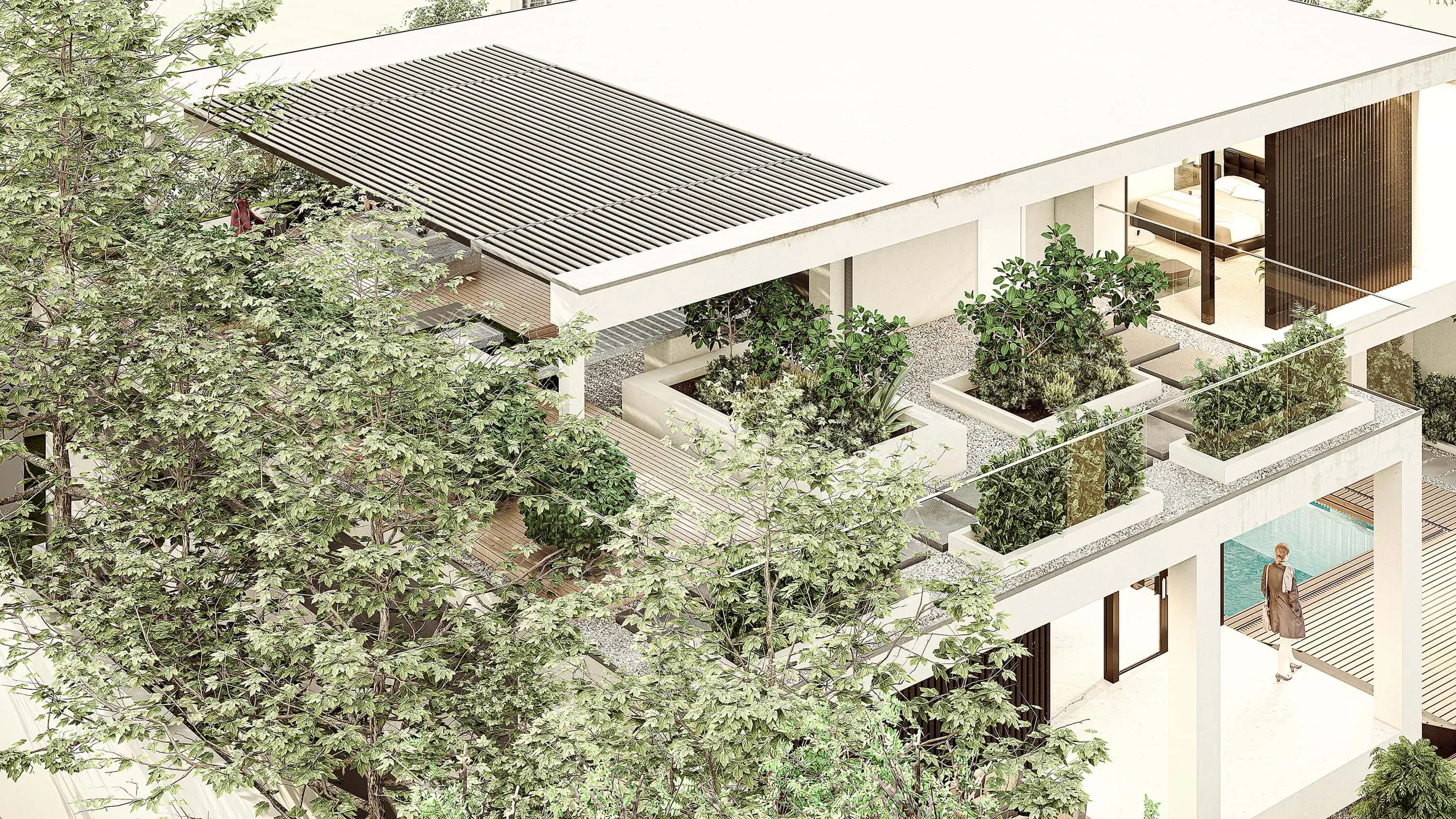 Bird eye view
Bird eye view
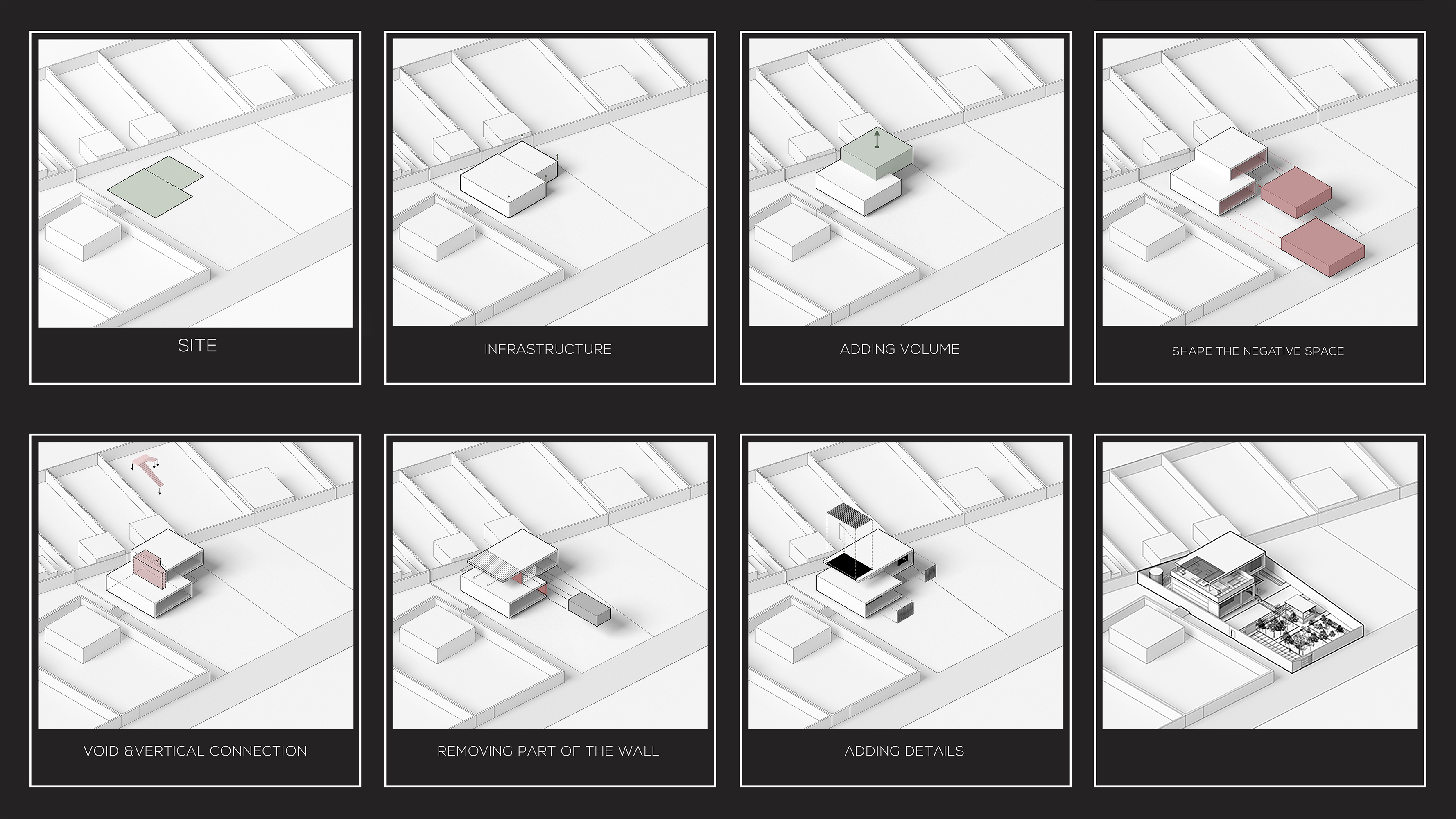 Design Process diagram
Design Process diagram
