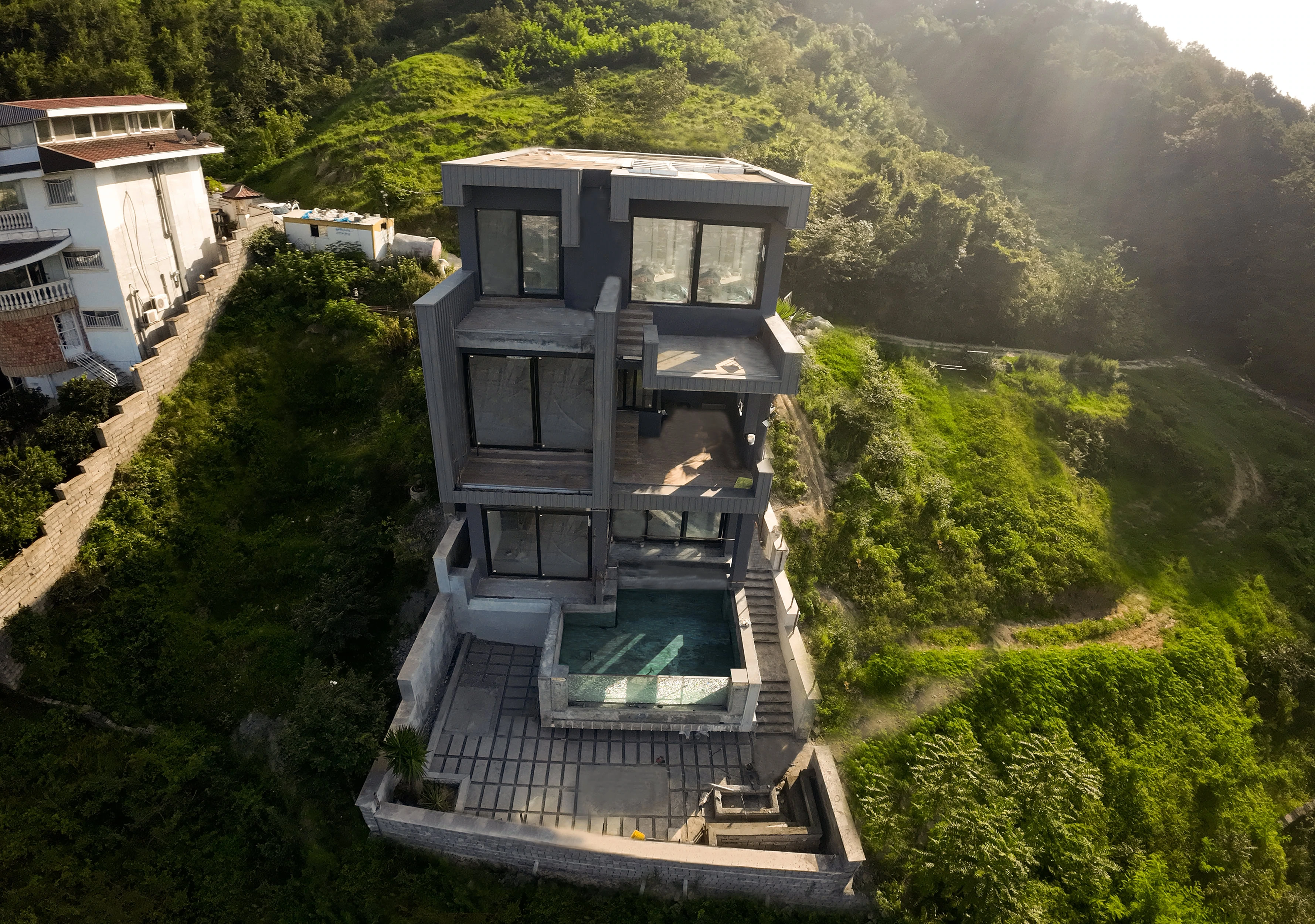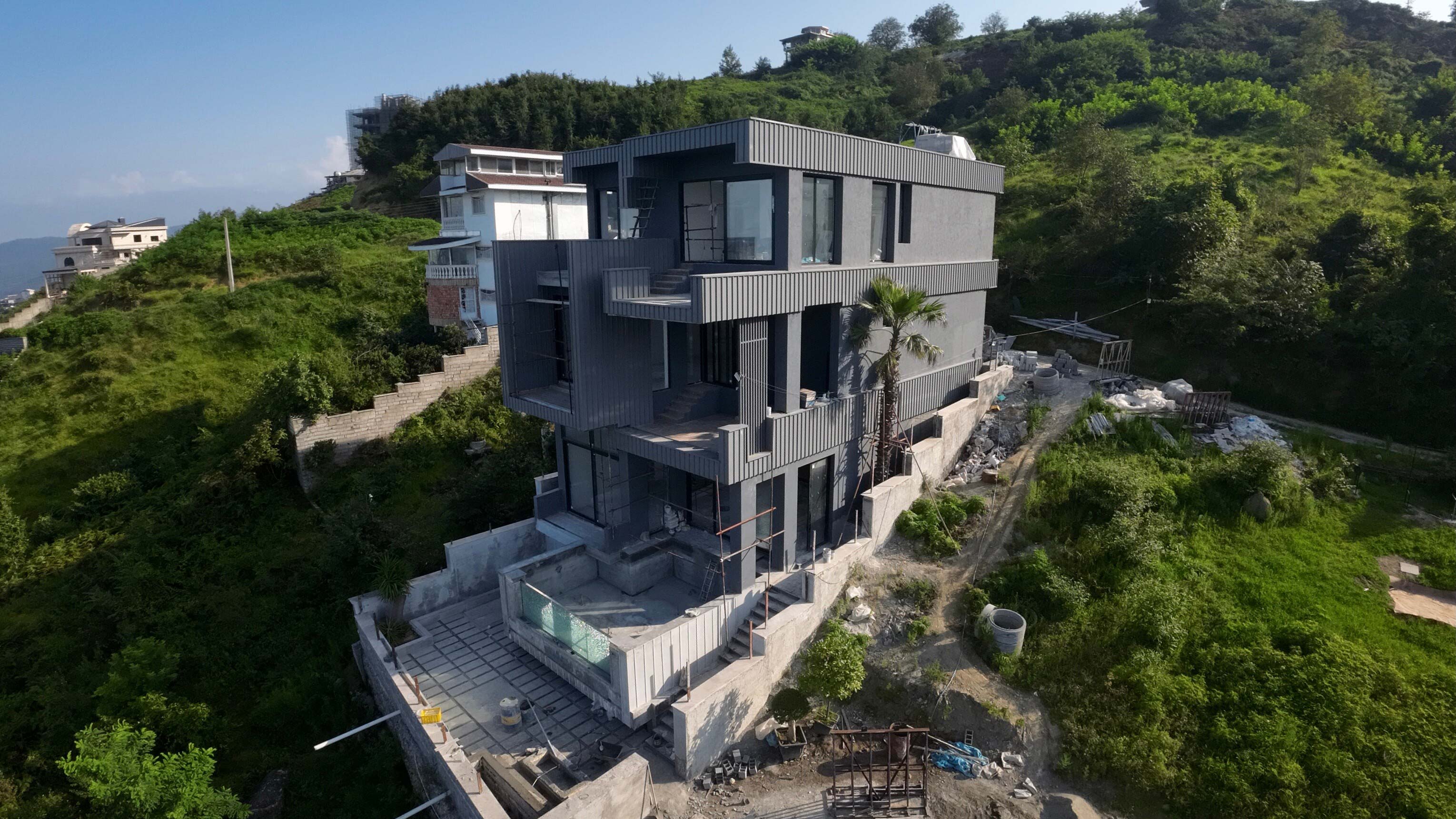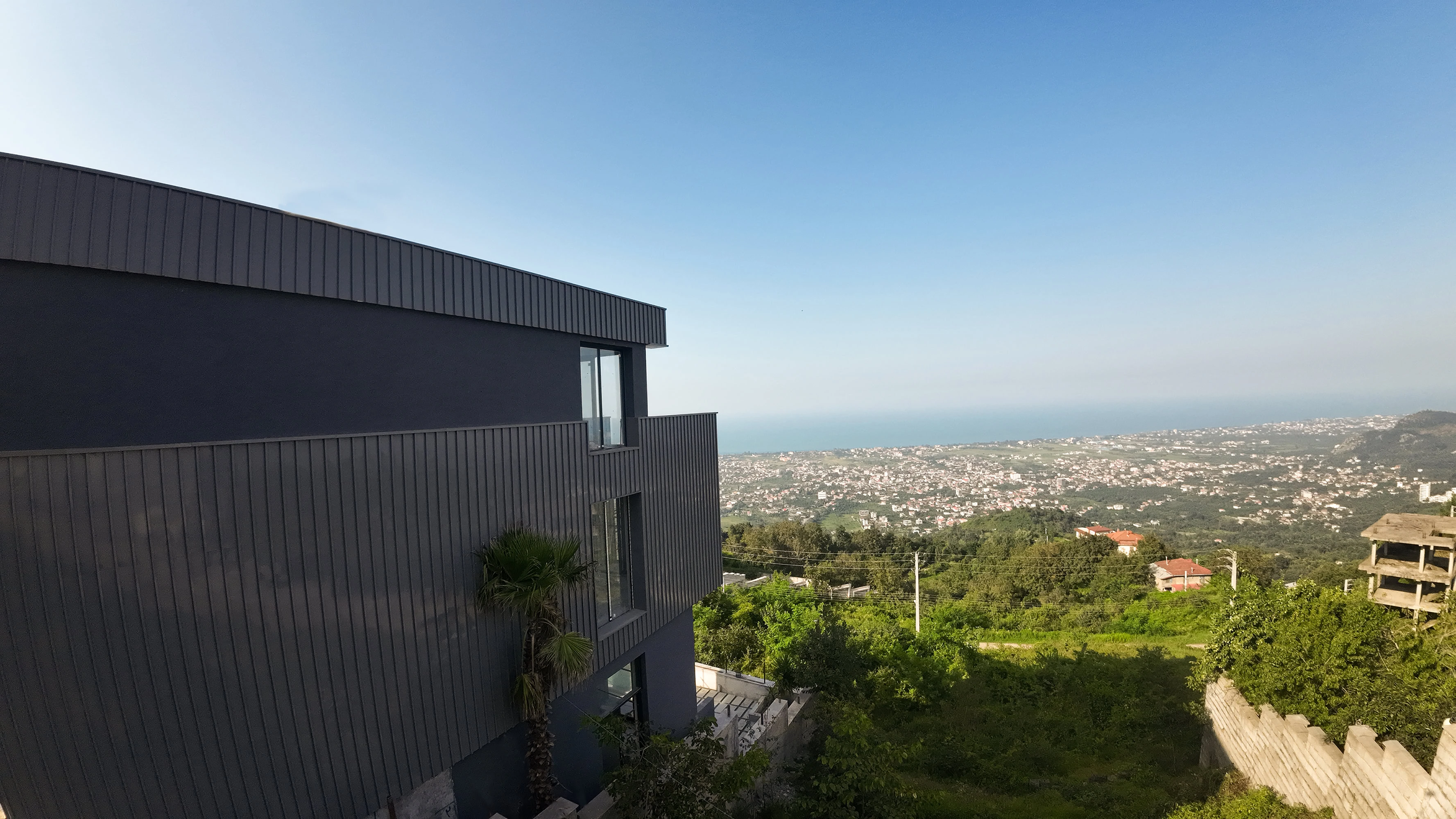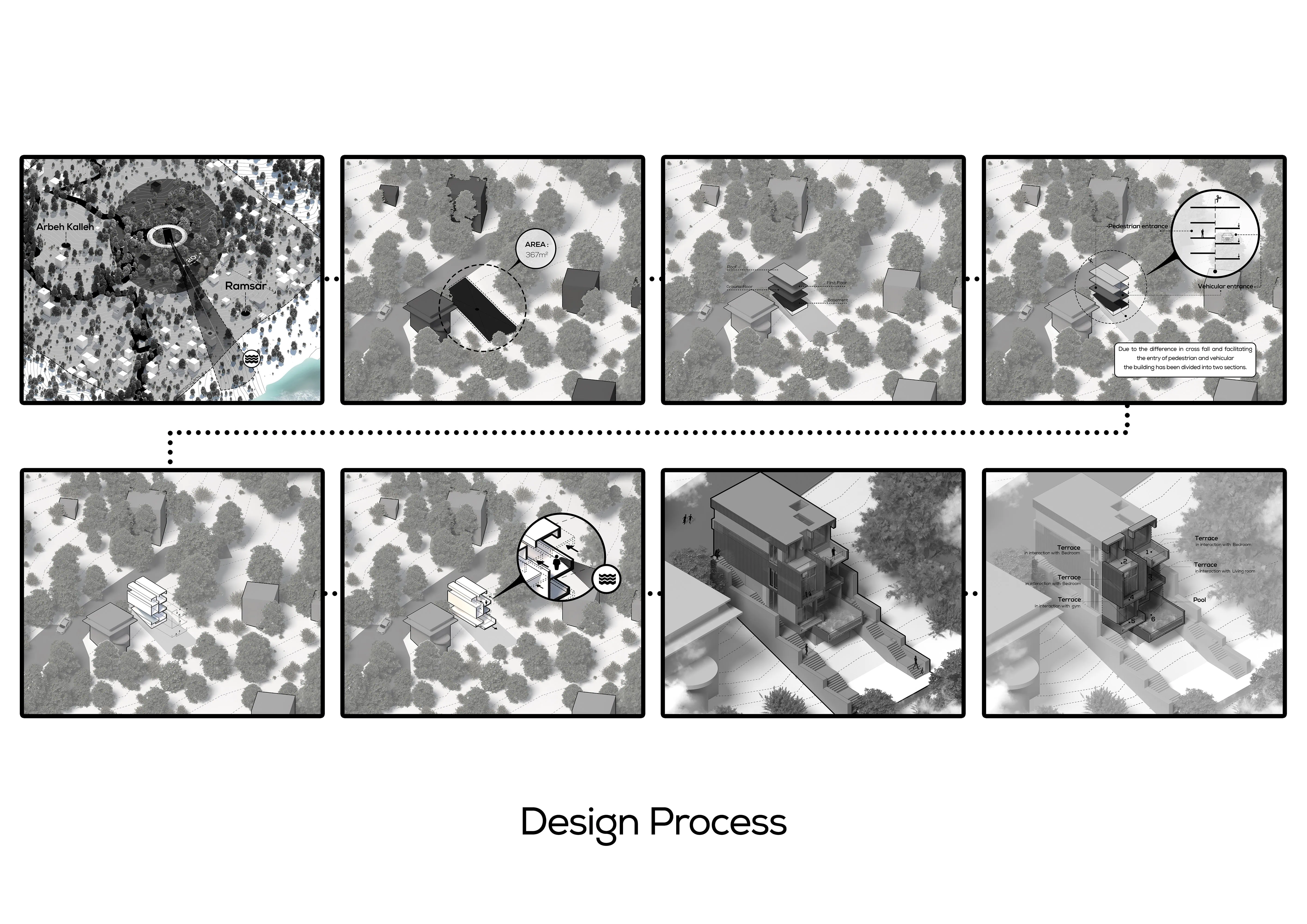Location: Ramsar
Client: Mr Habibi
Completed: 2022
Area: 590m²
Design Team: Ramin PoorKeivan - Sadaf Shakeri - Shahin Afarin - Elnaz Moghadam - Matin Chabok - Sepideh Moghadam - Hanieh Mohamadi
𝗧𝗲𝗿𝗿𝗮𝗰𝗲 villa
One of the challenges encountered during the design of the villa was the topography and steepness of the land. The inclination of the land is sufficiently high that the entrance of the villa, situated on the northern front, presents a notable height disparity of 13-14 meters. When observing the villa from the entrance (facing south), it appears as a two-story structure, whereas from the northern side, it gives the impression of a 3-story building, and sometimes additional levels can be perceived due to cracks in the facade.
In order to align the design with the sea, a central axis has been carefully incorporated into the villa. To accomplish this, the slabs were deliberately fractured and air beams were implemented to create longitudinal volumes.
Terraces hold significant significance in the construction of buildings in the northern region of Iran. It is commonplace for houses to feature spacious and functional terraces.
This particular project endeavors to establish terraces with a varied spatial composition, encompassing open, semi-open, and roofed sections. Furthermore, all terraces have been oriented towards the sea to take advantage of the pleasant sea breeze that flows toward the nearby forest.
The interior temperature is regulated through the use of air blasts, which is the reason for the naming of the villa as Villa Terrace. The stairwell device functions as an air duct, drawing air from the basement
and elevating it. The villa's geographical location offers a picturesque view as the land extends towards the sea. However, this area is susceptible to flooding, particularly during heavy rainfall, leading to a significant influx of water. Consequently, the shear wall was substituted with a gabion wall to address this issue. Additionally, a level difference has been implemented between the entrance door and the parking lot on the ground floor. This enables the parking lot to be slightly lower, serving as a containment area for excess water during severe floods, which then flows out of the pool located at the end and bottom of the parking lot. In the villa's design, the slabs are strategically positioned with gaps between them in order to facilitate the creation of blinds in select areas.

 Exterior View
Exterior View
 Exterior View
Exterior View
 Exterior View
Exterior View
 Exterior View
Exterior View
 Design Process
Design Process
