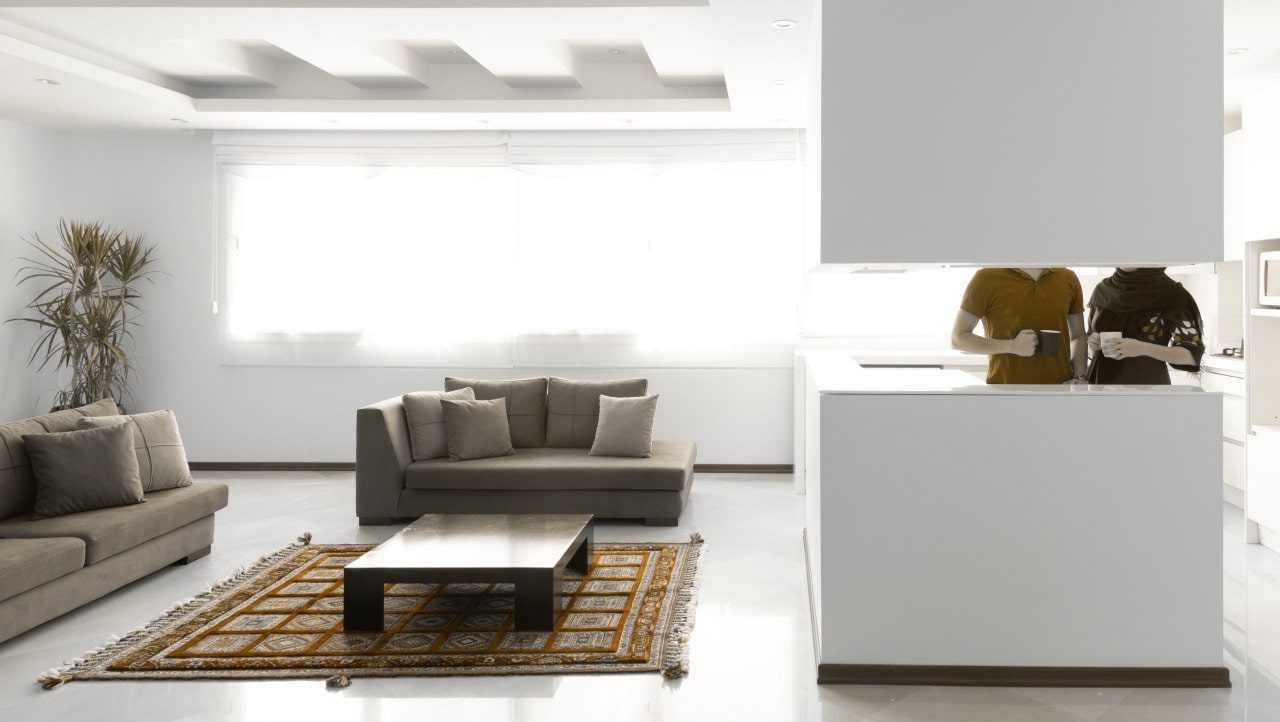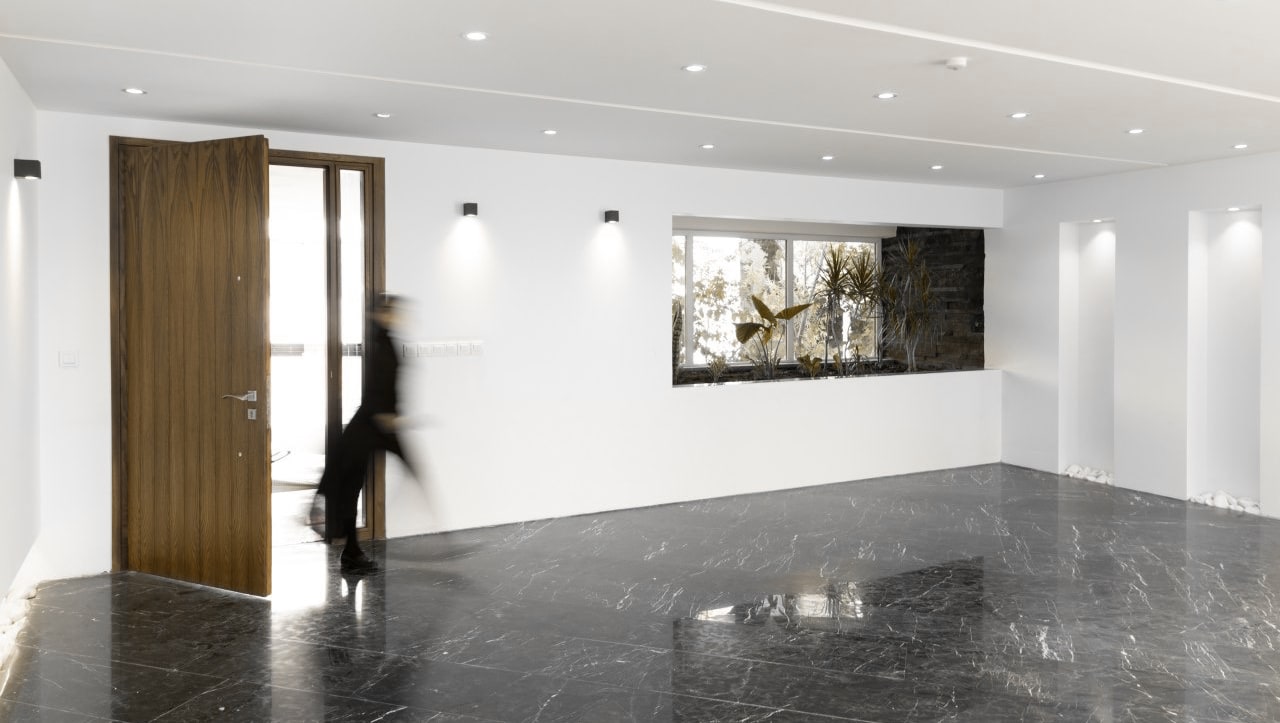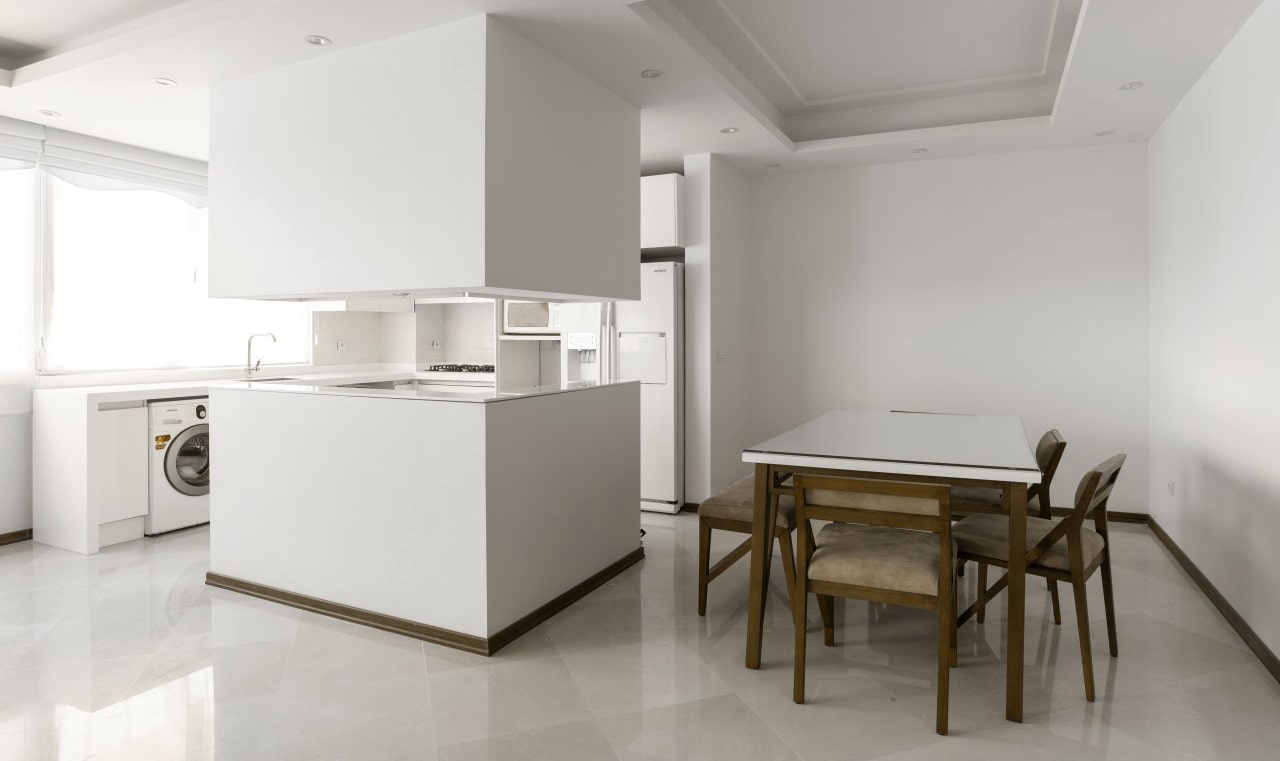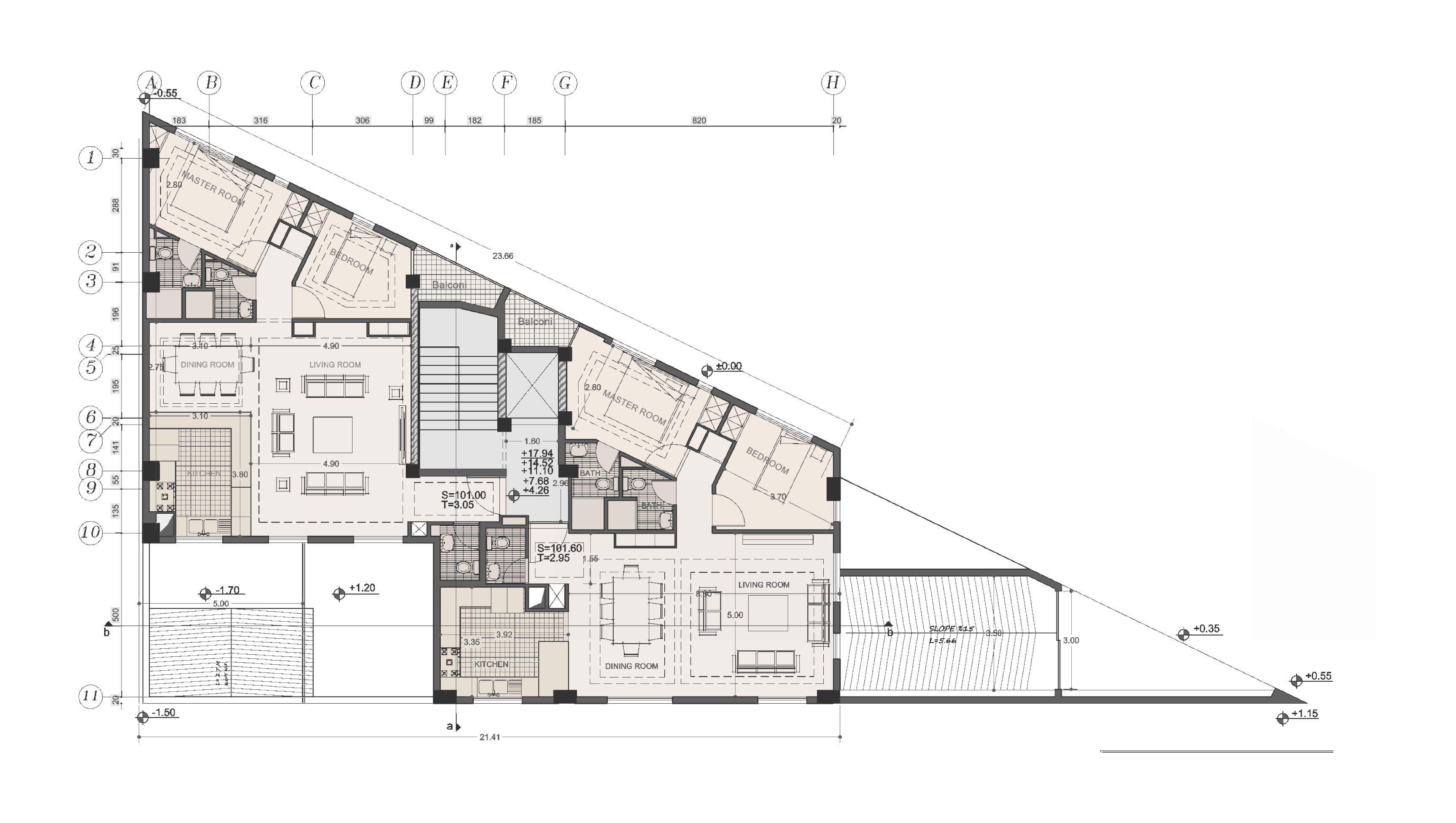Location: Tehran
Client: Mr.Marashi
Completed: 2018
Area: 1600m²
Design Team: Ehsan Naderi-Shahabaldin Marashi-Ramin PoorKeivan-Aliafshar Mohajer-Ayda Eghbali-Shadi Hajian-Abbas Kholave-Melika Kamali-Mohamadreza Motiyan-Mahsa Hajian-Ali Marashi
𝗣𝗲𝗹𝗮𝗸 𝟭 interior
Regarding project needs, a portion of ground floor and basement were dedicated to parking space. And project’s levels were designed based on a two residential units per floor idea. First off, it was our goal to separate the two residential units using an empty space instead of a shearing wall. This issue was solved by using the type of occupancy levels and placing the lobby, elevator and the staircase in between units.l
Another factor in plans was to use as much natural light as possible, therefore, areas needing first degree light where placed in the outer skirts of the plan. Moreover, by creating a gap with a depth of one meter and width of 60 centimeters in the facade, light was drawn even to the staircase. With light division in mind, both units in each level were formed with similar areas and they both enjoy northern and southern light at once. In shared spaces, emphasizing on lightning and creating different sequences in the building were in mind. Resulting in supplying most of shared spaces needed light naturally. Materials changing from lobby’s entrance and facade lines continuing in the staircase and lobby’s space in different levels was another element in the interior design. As the remaining triangular compound wouldn’t be beneficial for the building, it’s barriers were left open in order to act as an small green space for the city and all of the shared green spaces of the building were moved to the roof-top, where by providing both leisure and playing facilities, two different sides were formed.l
The first issue in finalizing facade design were the numerous windows considering project’s interior functions. At the first step, due to an emphasis on the openings, the form of facade’s walls were designed in coordination with the placement of windows. In the final step, flushing had to be added to the windows which this time, multiple openings made the flushing and iron sheets to be considered as façade’s main characteristics and its presence, defined the dimensions and placement of each window in the flushing rail. Having this advantage we could now variate the type of lighting among similar plans. Therefore we have two types of plans yet they each have two different types of lighting (natural light) which gives the final user another option while choosing.l

 Interior View
Interior View
 Interior View
Interior View
 Graphic Plan
Graphic Plan
