Location: Shiraz-Farhang shahr
Client: Dr.Ranjbar
Completed: 2023
Area: 2350m²
Design Team: Ramin PoorKeivan - Sadaf Shakeri - Shahin Afarin - Elnaz Moghadam - Arian Soltani - Marzieh Rezazadeh - Sadaf Rahmani
Farhang Apartment
These days, many residential projects have been reduced to the design of the facade in the form of an additional and graphic shell, accordingly, in criticizing such an approach, in the design process of Farhang apartment, an attempt has been made to remove the shell from a two-dimensional plane and use the cut-and-fold technique to drag it into the project spaces and interact with the interior spaces.
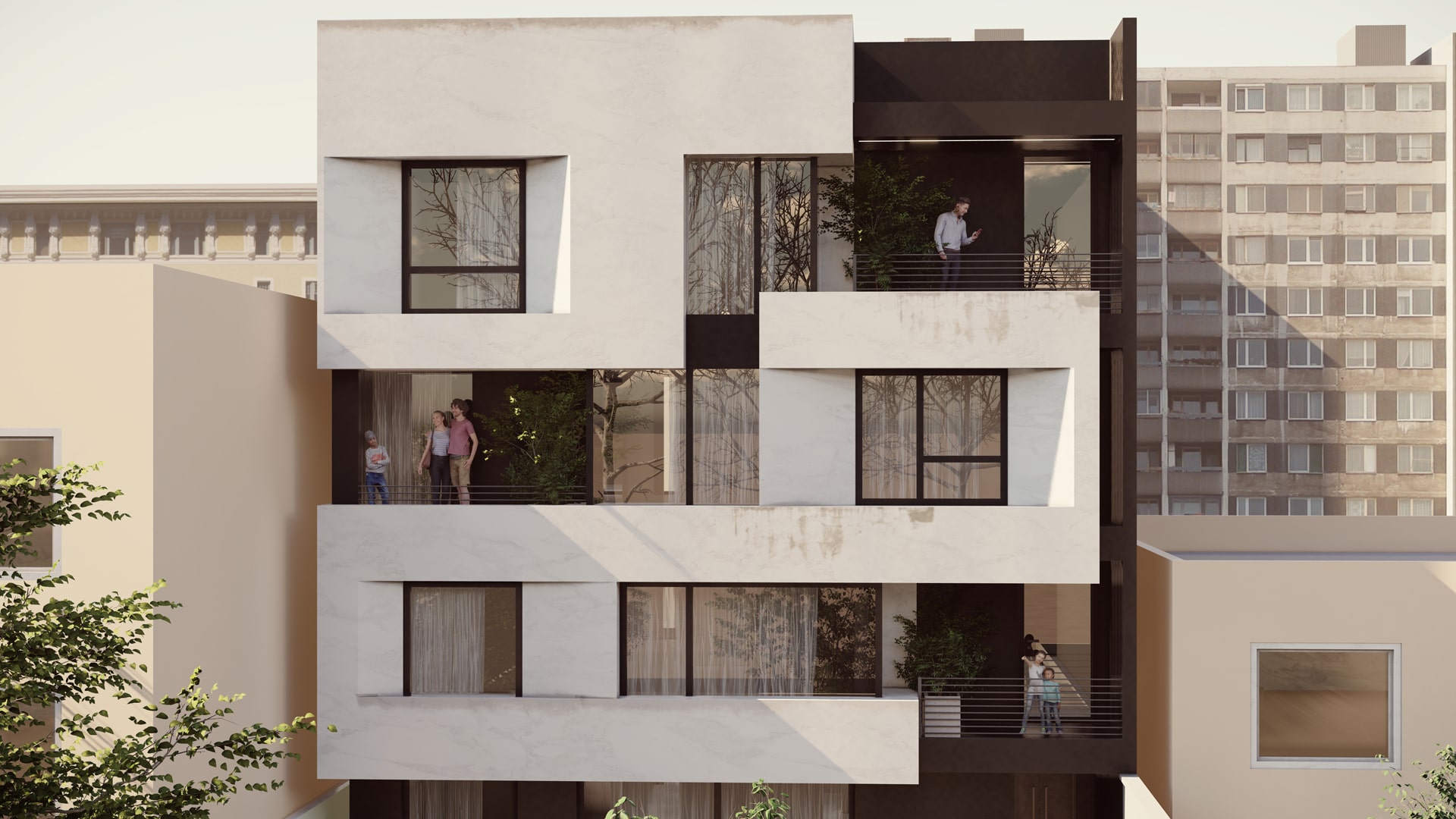
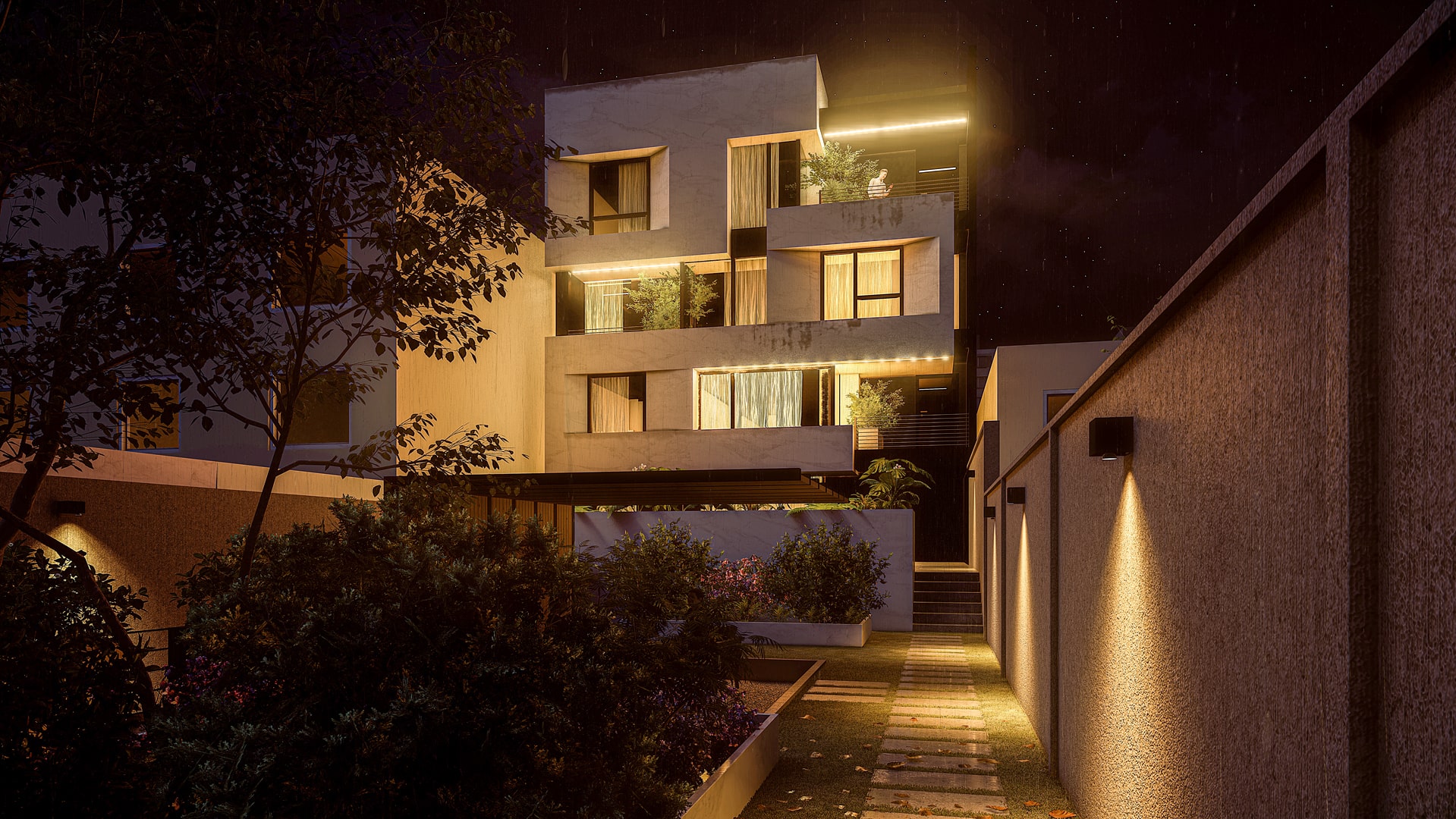 Exterior View
Exterior View
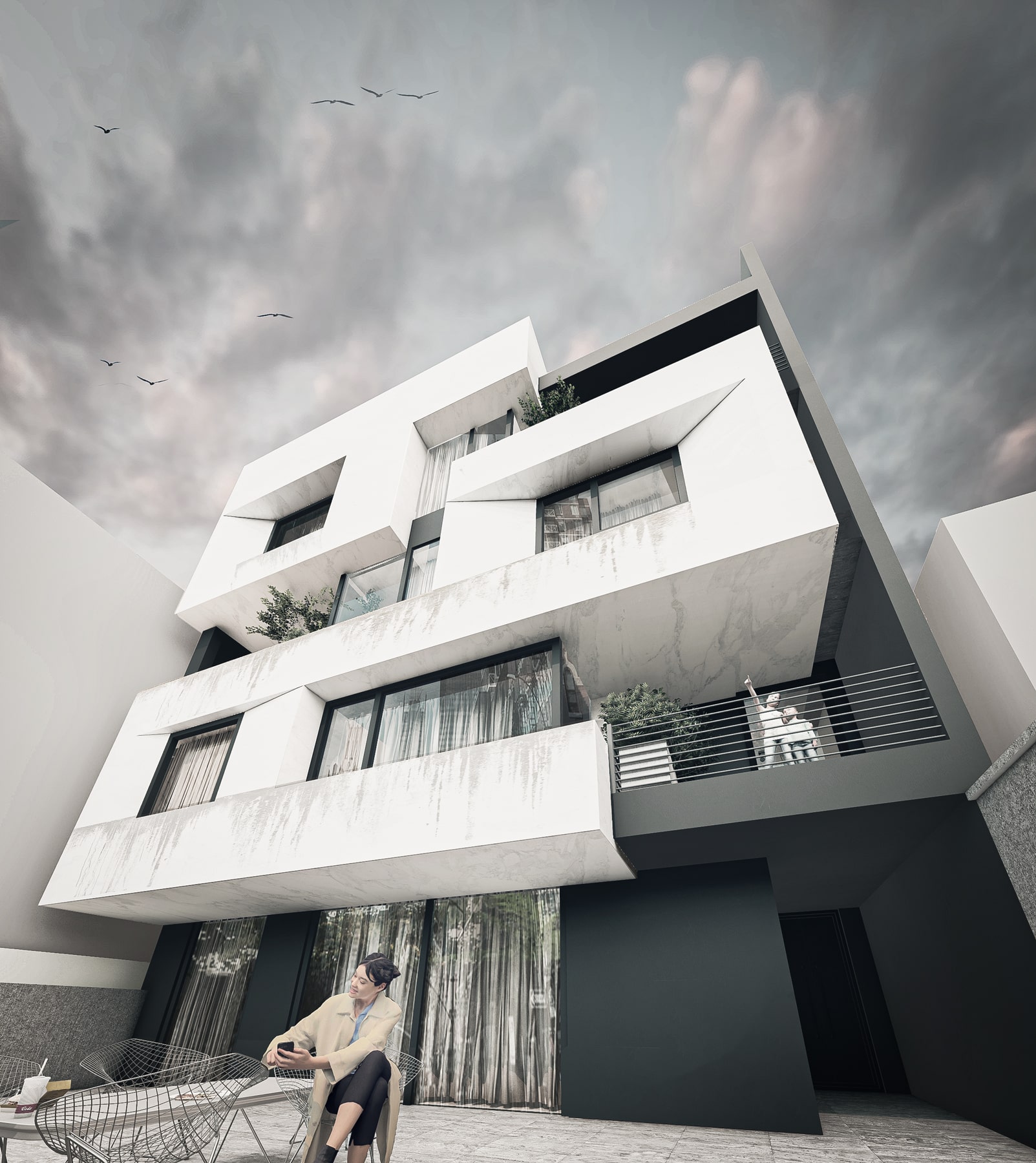 Exterior View
Exterior View
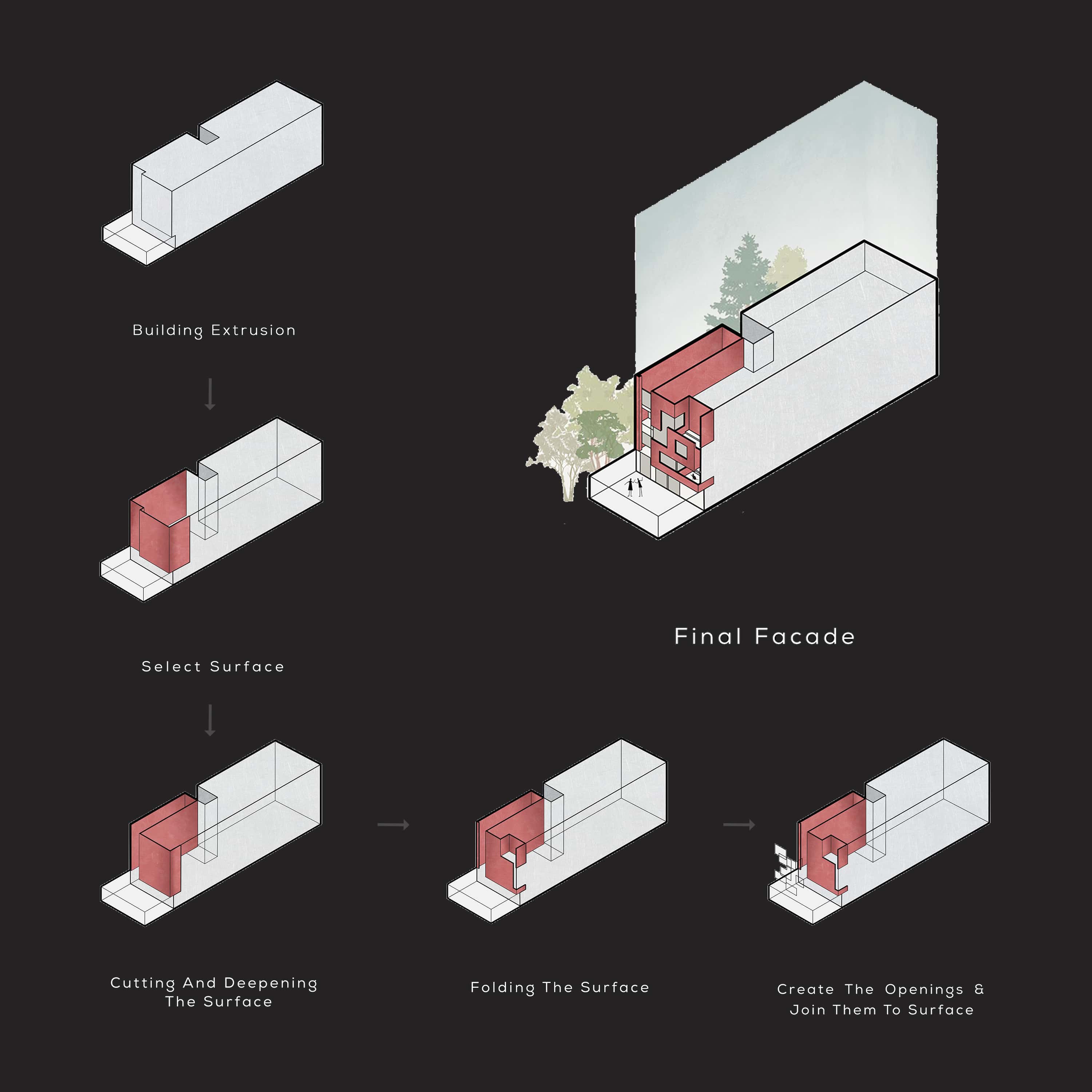 Design Process
Design Process
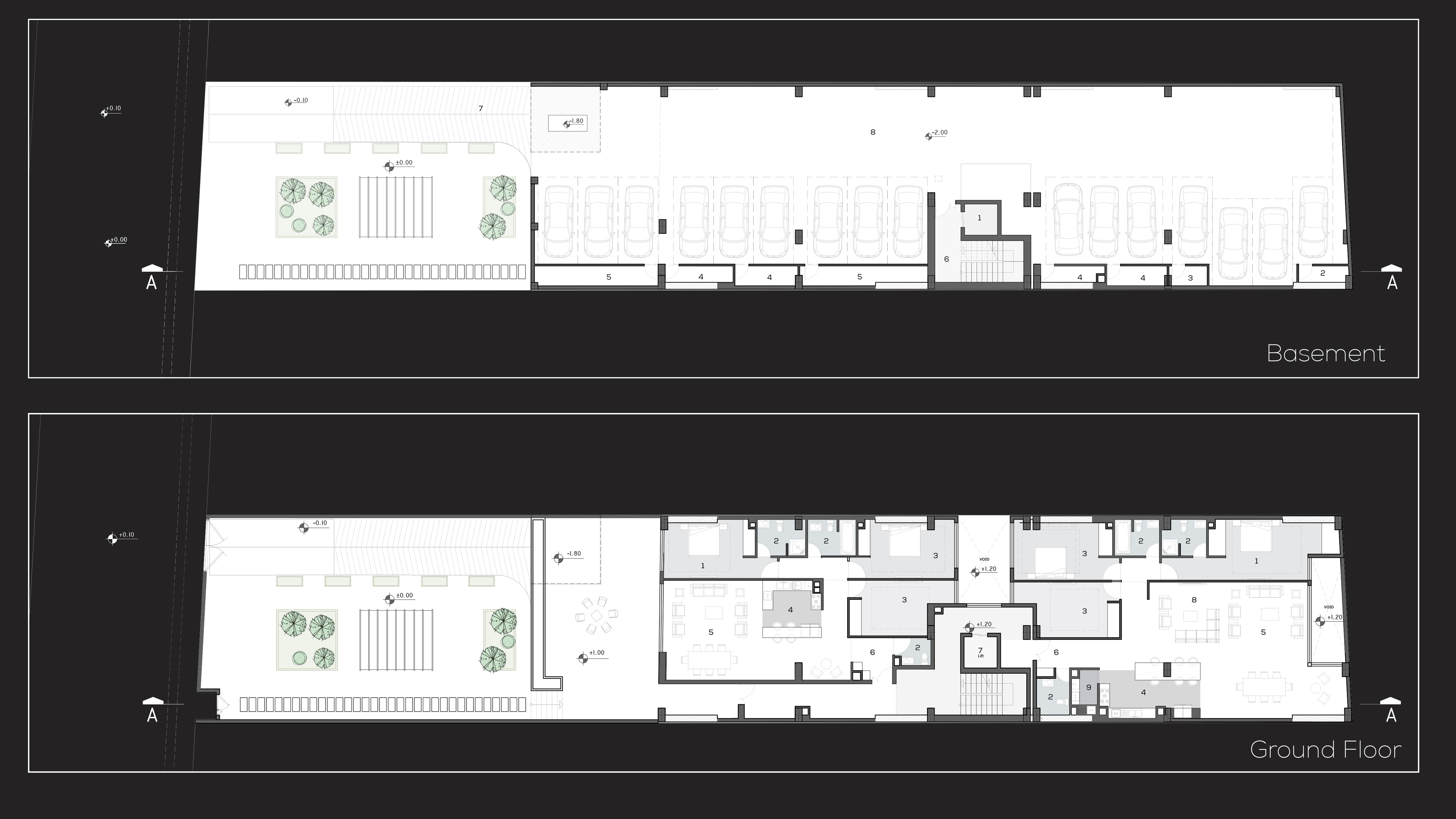 Plans
Plans
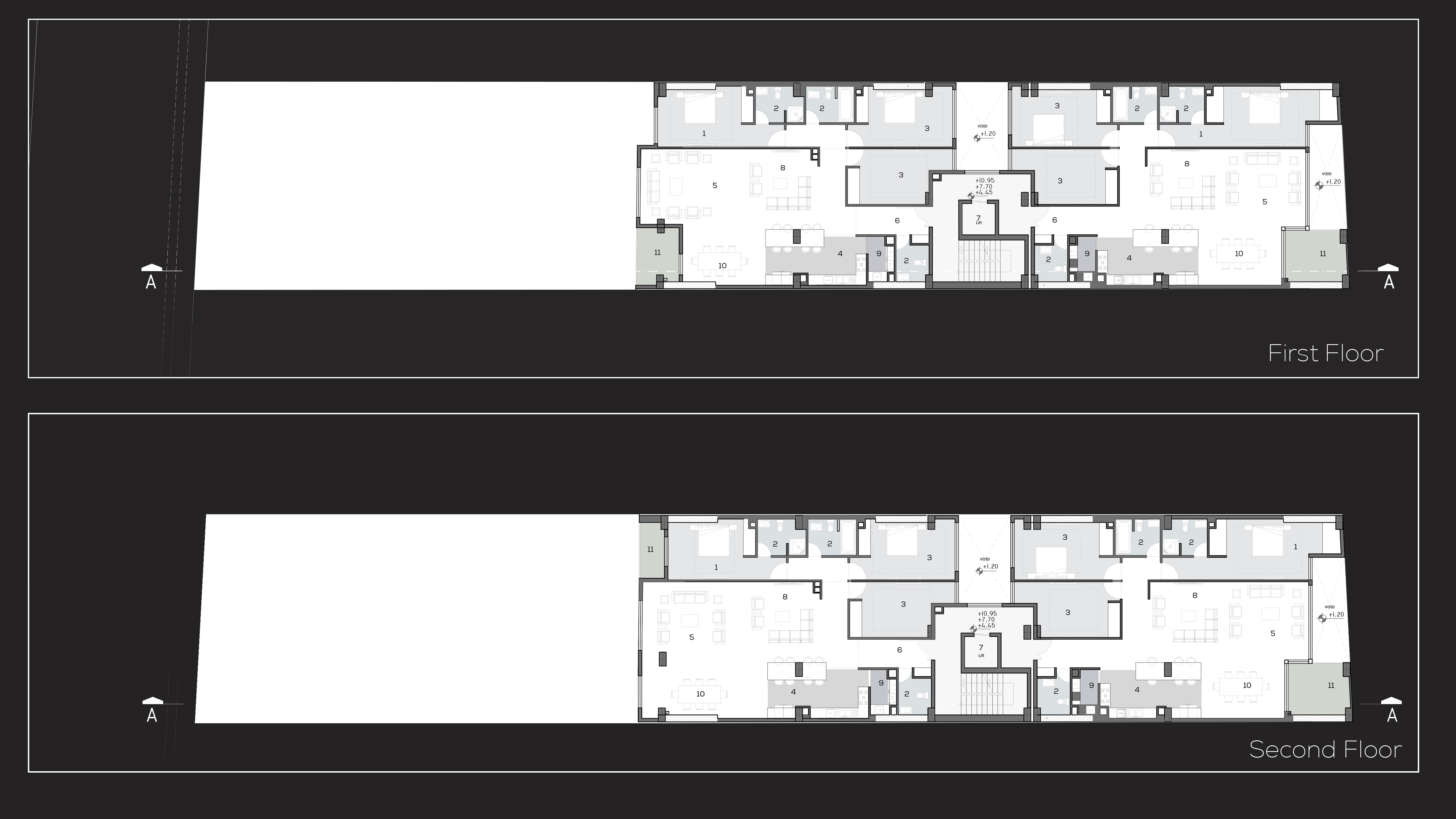 Plans
Plans
